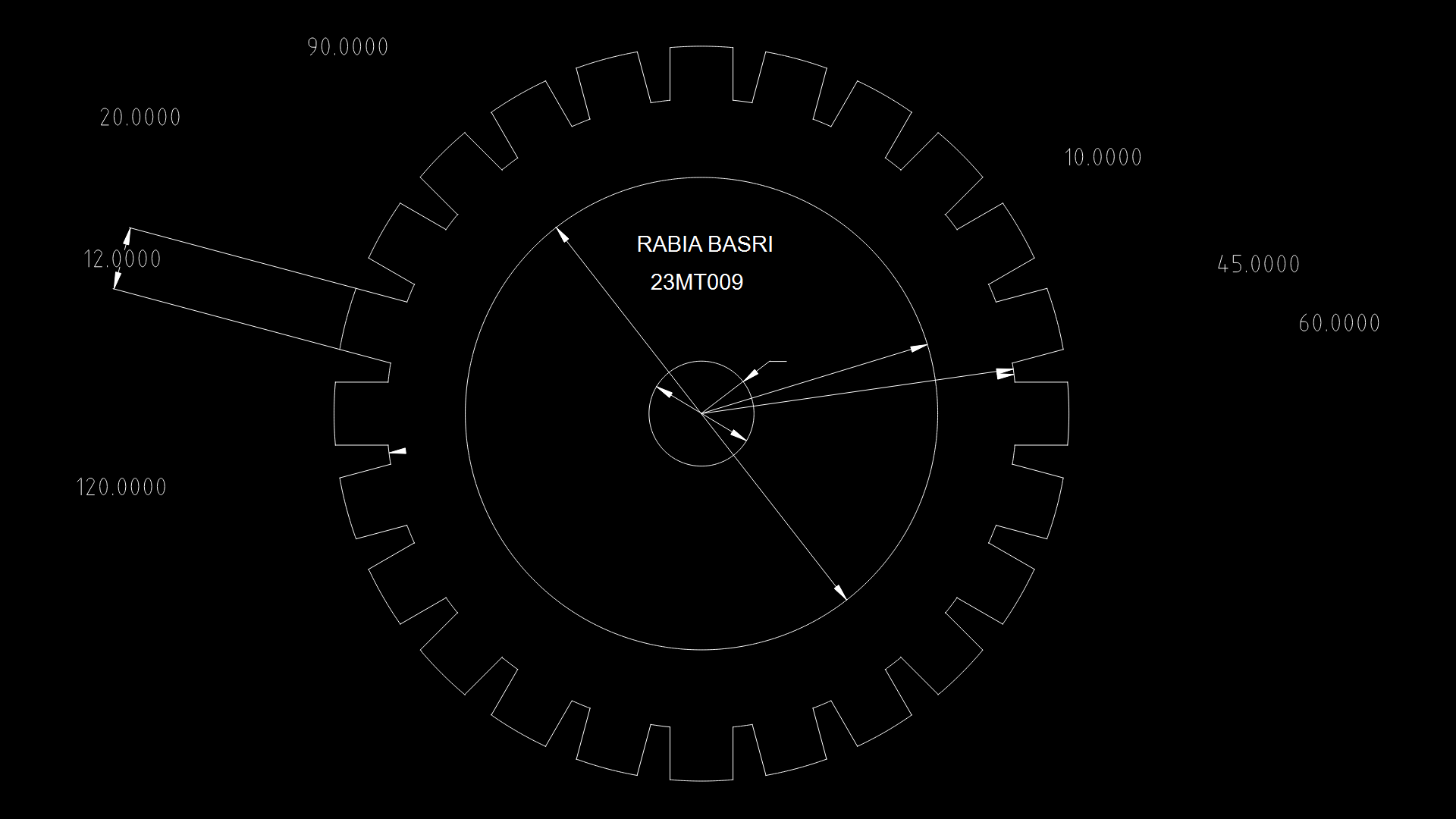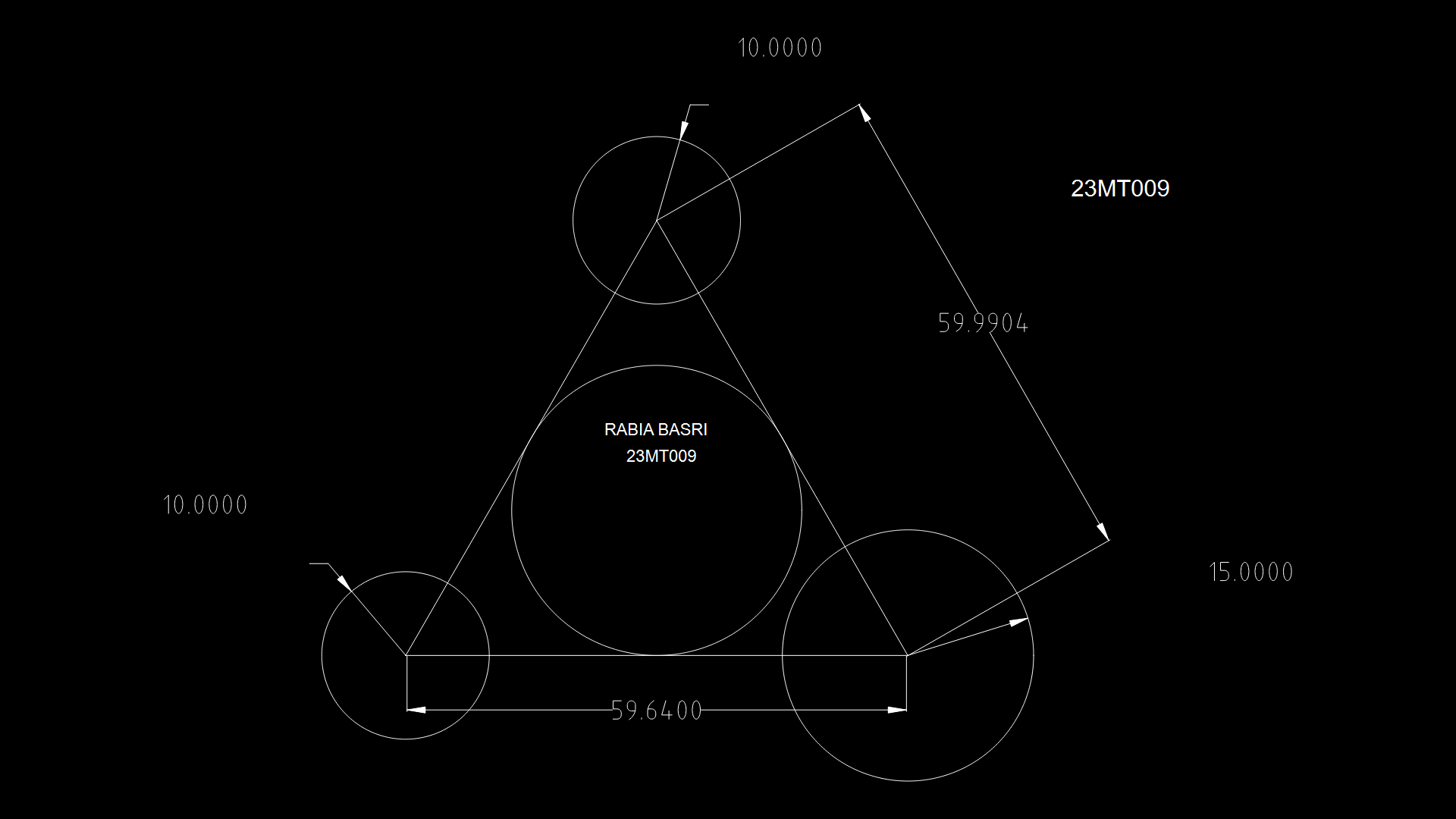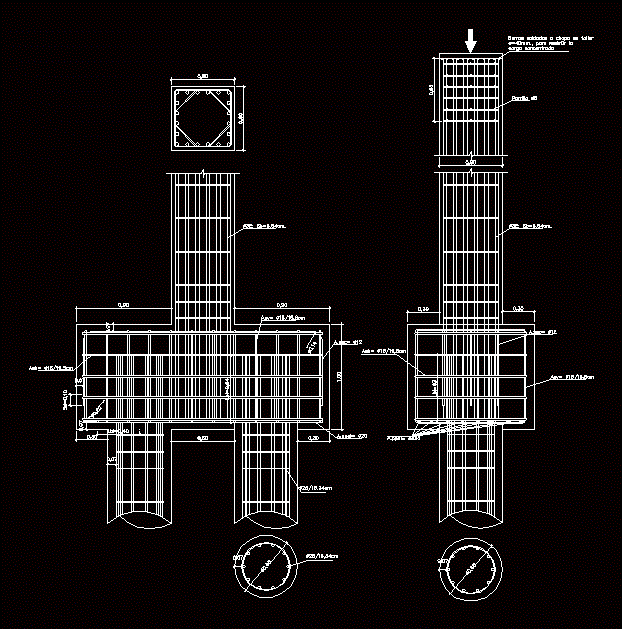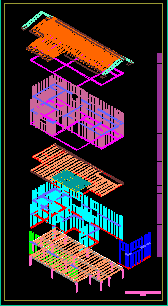Plano Gas Installation Detached House DWG Section for AutoCAD
ADVERTISEMENT
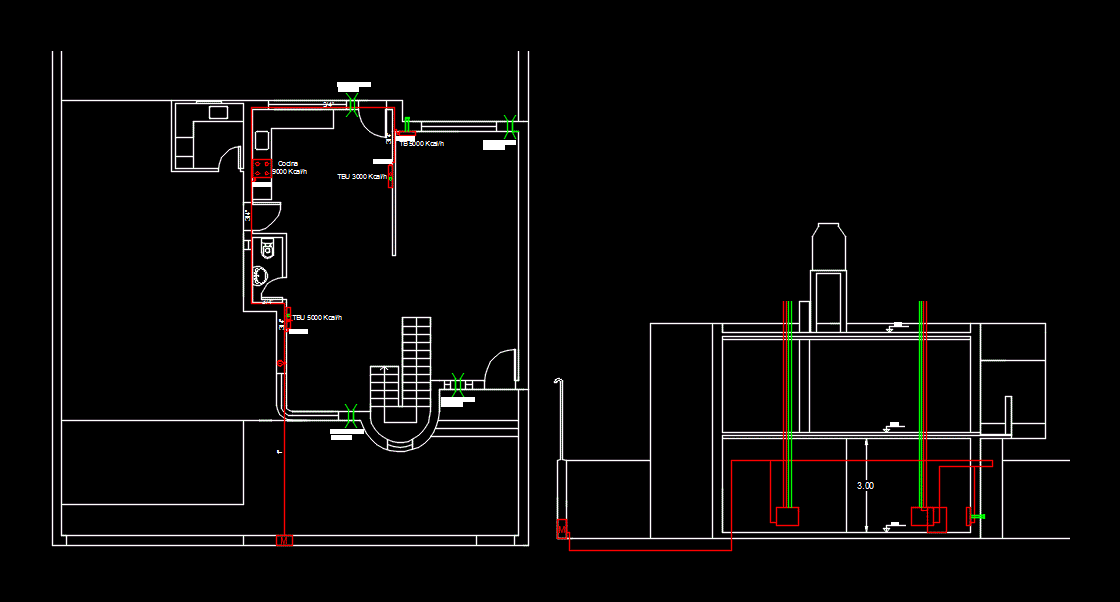
ADVERTISEMENT
Plano gas installation housing – plants – section – balanced shots
Drawing labels, details, and other text information extracted from the CAD file (Translated from Spanish):
Tb bp venting, Ventilation grid, Tbu, Ventilation grid, Tbu, kitchen, Tb bp venting, Tbu pa ventinalation, Ventilation tt, Perimeter load, Roof tiles flat, Flat roof terrace inaccessible, Ventilation bathroom toilette, Trd
Raw text data extracted from CAD file:
| Language | Spanish |
| Drawing Type | Section |
| Category | Mechanical, Electrical & Plumbing (MEP) |
| Additional Screenshots |
 |
| File Type | dwg |
| Materials | |
| Measurement Units | |
| Footprint Area | |
| Building Features | Car Parking Lot |
| Tags | autocad, detached, DWG, einrichtungen, facilities, gas, gas installation, gesundheit, house, Housing, installation, l'approvisionnement en eau, la sant, le gaz, machine room, maquinas, maschinenrauminstallations, plano, plants, provision, section, shots, wasser bestimmung, water |

