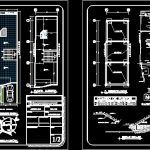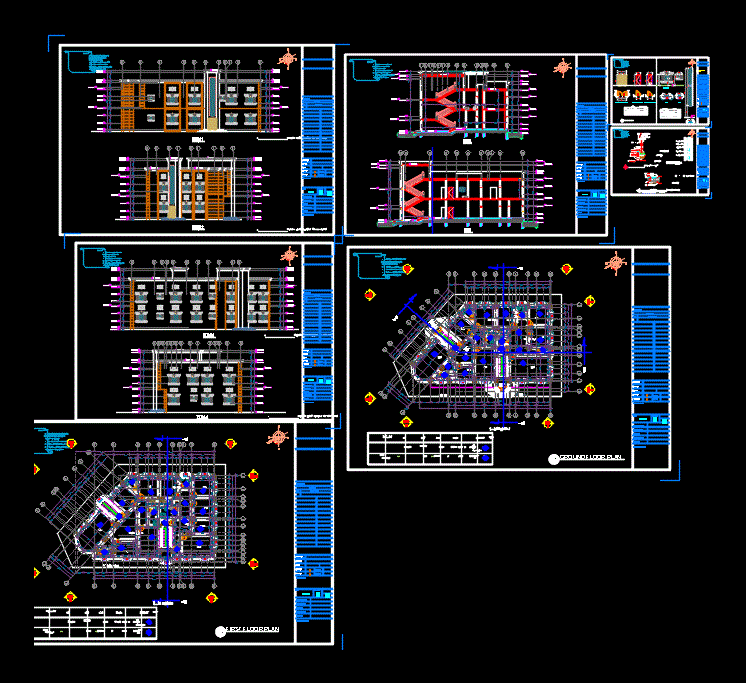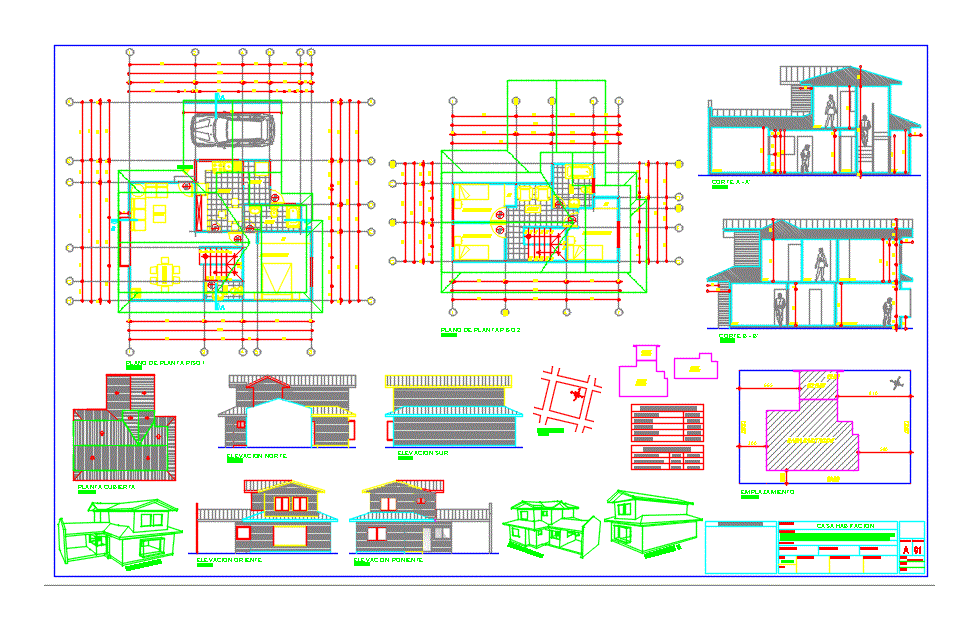Plano Housing DWG Block for AutoCAD

HOUSING LAND WITH SMALL ADOSAMIENTOS lateral to both receive light wells in areas needed LIGHTING AND LADDER ACCESS TO TERRACE.
Drawing labels, details, and other text information extracted from the CAD file (Translated from Spanish):
slab cutting, scale, det. columns, det. beams band, architectural designs-location, implementation and cover-inst. electrical, the indicated, approval municipality :, work :, contains :, date :, format :, scale :, location :, architectural project:, aprob. owner :, responsab. technique :, lamina :, drawing :, up, to d or s to d or, low, ground floor, upper floor, covered floor, garage, entrance, patio, front facade, general layout, street venice, location, c. venice, property to build, c. Spain, street, p. high, p. low, table areas, total, electrical installations, master bedroom, cl., balcony, living room, dining room, porch, kitchen, symbology, td-p, simple switch, thermal circuit box, current meter box, emergency lights , line to ground, three way switch, power supply from network, main, double and triple switch, telephone line, tv socket cable, t.v., telf, slab, ground floor, first section, second section, box plinths, type, axes, dimensions, wall h. c., replantillo of h. s., grille, irons, detail braces, variable, rise aapp, structural designs-foundations, inst. health-det. constructive, p. foundation, plinths, columns, chains, plinth type detail, sanitary facilities, bathroom, hall, deck, coci, power supply, main network, current meter, line closing, rise of aa.pp. to the elevated tank, cr, exit of aa.pp., meter of aa.pp., check key, connection to public network of aa pp, floor drain, revision box, connection to the aa.ss. aa. pp., downpipe of aa.pp. from elevated tank, staircase detail, vacuum, meter, cistern, absorbent, network connection, aapp downpipe, light well, b. aass, principal of aa.ss., line emelmanabi, twcu, tw-cu, td-p.b., td-p.a., single-line diagram, meter table
Raw text data extracted from CAD file:
| Language | Spanish |
| Drawing Type | Block |
| Category | House |
| Additional Screenshots |
 |
| File Type | dwg |
| Materials | Other |
| Measurement Units | Metric |
| Footprint Area | |
| Building Features | Deck / Patio, Garage |
| Tags | apartamento, apartment, appartement, areas, aufenthalt, autocad, block, casa, chalet, dwelling unit, DWG, haus, house, Housing, land, lateral, light, logement, maison, needed, plano, residên, residence, small, unidade de moradia, villa, wells, wohnung, wohnung einheit |








