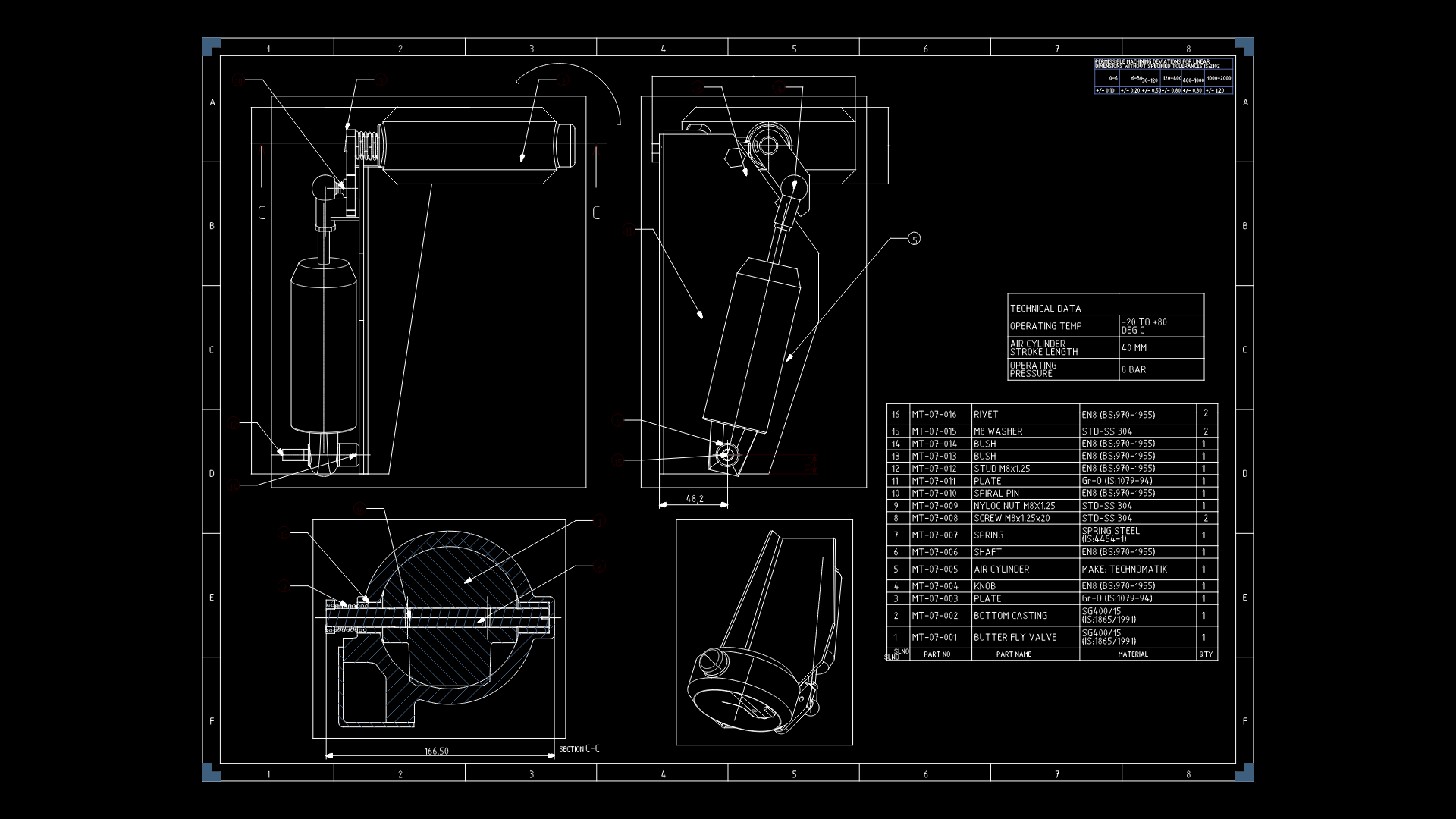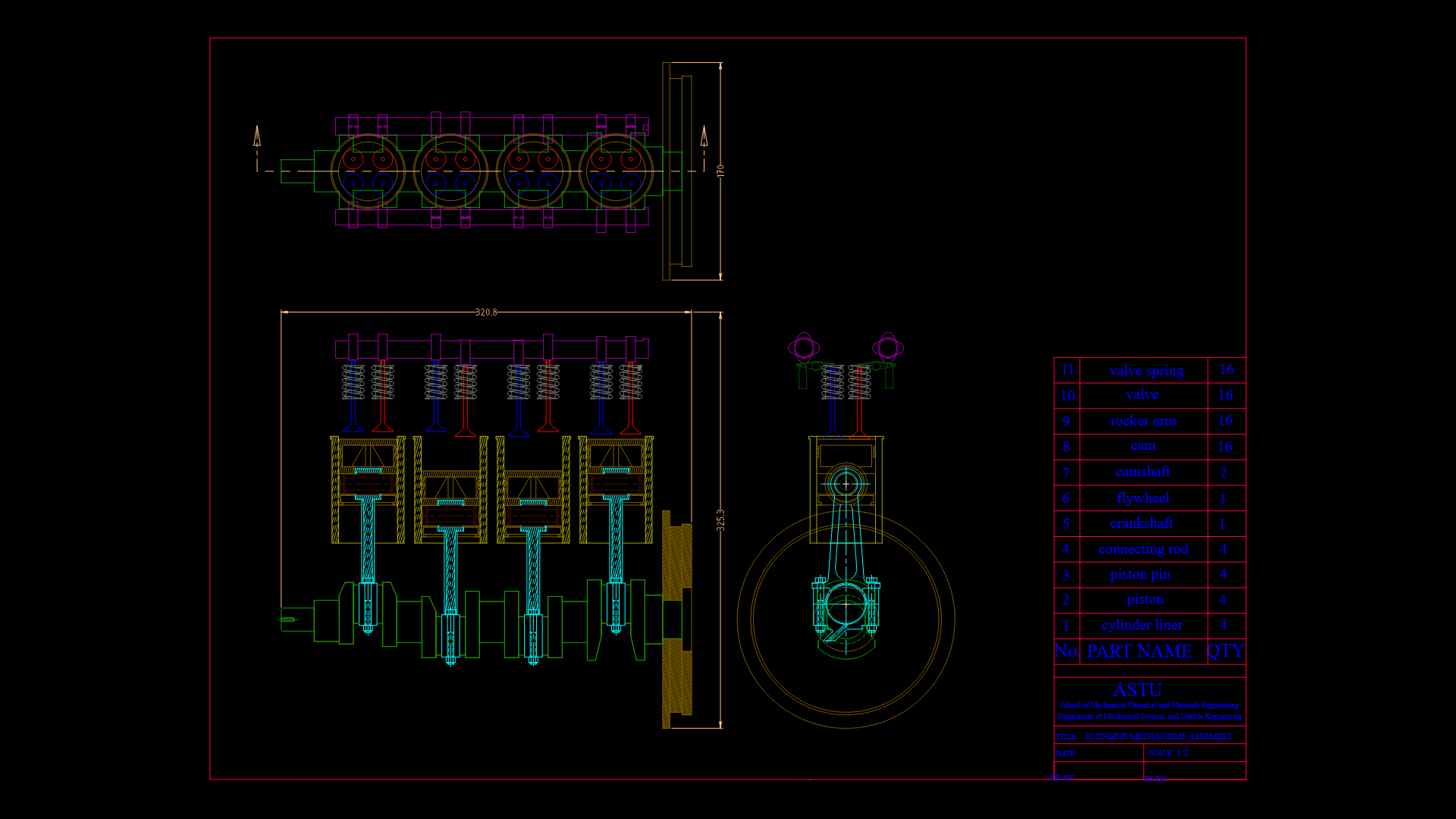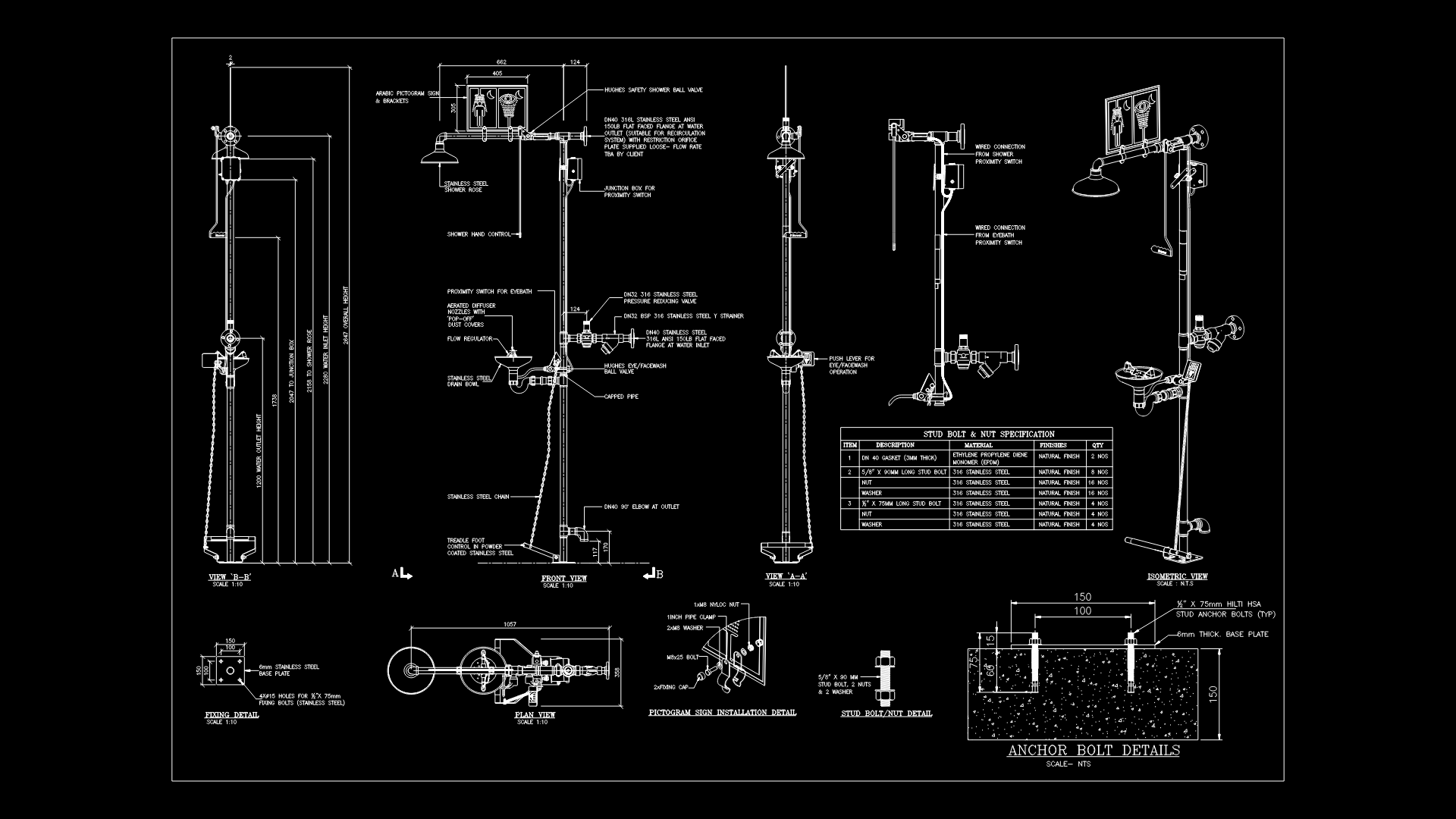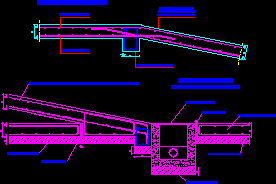Plano Isometric Water And Sewer DWG Detail for AutoCAD
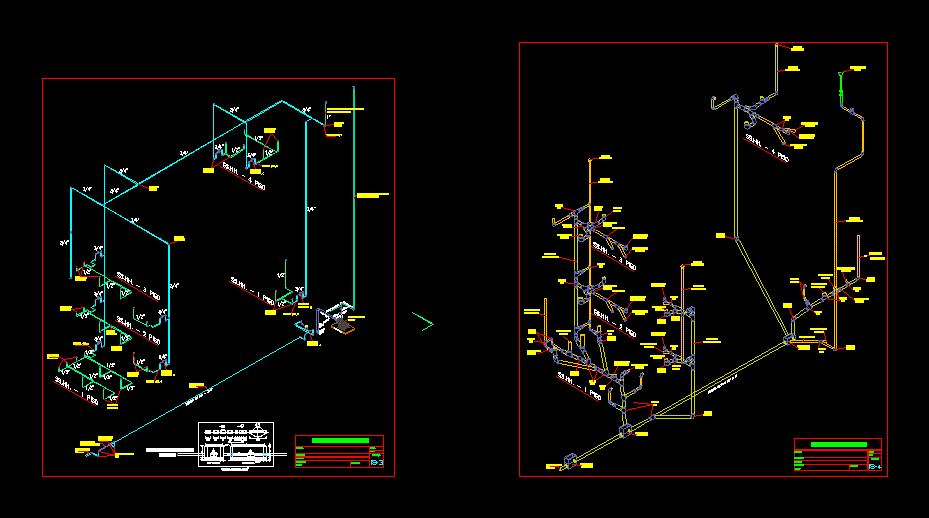
Details – dimensions -axonometrics
Drawing labels, details, and other text information extracted from the CAD file (Translated from Spanish):
Disk detail, With cut log, cross-section, Longitudinal cut, Box for, pumping, Fitting, measurer, Nipple, tee, Nipple, Bushing, nut, Of the fitting, framework, kind, registry, Cutting, packing, plug, Comes from the public network, Sedapal, Mechanical float filled, Comes from public network, Gate valve, Check valve, your B. suction, valve, standing, your B., Cup, concrete base, valve, gate, valve, check, Purge cleaning, your B. impulsion, Up tub Pvc drive high tank, Hp electric pump, Low tub High tank pvc feed, Pvc pipe, student, specialty, Location, draft, owner, Didujo cad:, scale, date, San pedro university, Ss.hh. floor, Elbow pvc, Elbow pvc, Elbow pvc, elbow, Ss.hh. floor, elbow, Tee pvc, elbow, Gate type, elbow, Pvc, Elbow pvc, Tee pvc, Gate type, Elbow pvc, Gate type, elbow, Elbow pvc, Gate type, Ss.hh. floor, Yee pvc, Pvc reduction, The public network leaves, Ss.hh. floor, Yee pvc, Pvc reduction, Check out bronze, student, specialty, Location, draft, owner, Didujo cad:, scale, date, San pedro university, Ss.hh. floor, Elbow pvc, Outlet lavatory tub., Outlet., Yee double pvc, Tee pvc, Outlet., Outlet trap., Check out bronze, Elbow pvc, Pvc sap pipe, Outlet trap., Tee pvc, Yee pvc, Elbow pvc, Tee pvc, Elbow pvc, Pvc reduction, Elbow pvc, Tee pvc, Outlet trap., Yee pvc, Registry box, Elbow pvc, Check out bronze, Outlet., Outlet trap., Elbow pvc, Yee pvc, Outlet trap., Check out bronze, Outlet lavatory tub., Yee pvc, Elbow pvc, Outlet., Amount of drain tub., Ventilation pipe, Up ventilation pipe, Ventilation pipe, Up ventilation pipe, Amount of drain tub., Tee pvc, Yee pvc, Pvc reduction, Elbow pvc, Pvc pipe, Comes from raised tank, Ventilation hat, Tee pvc
Raw text data extracted from CAD file:
| Language | Spanish |
| Drawing Type | Detail |
| Category | Mechanical, Electrical & Plumbing (MEP) |
| Additional Screenshots |
 |
| File Type | dwg |
| Materials | Concrete |
| Measurement Units | |
| Footprint Area | |
| Building Features | Car Parking Lot |
| Tags | autocad, axonometrics, DETAIL, details, dimensions, DWG, einrichtungen, facilities, gas, gesundheit, isometric, l'approvisionnement en eau, la sant, le gaz, machine room, maquinas, maschinenrauminstallations, plano, provision, sewer, up, wasser bestimmung, water |
