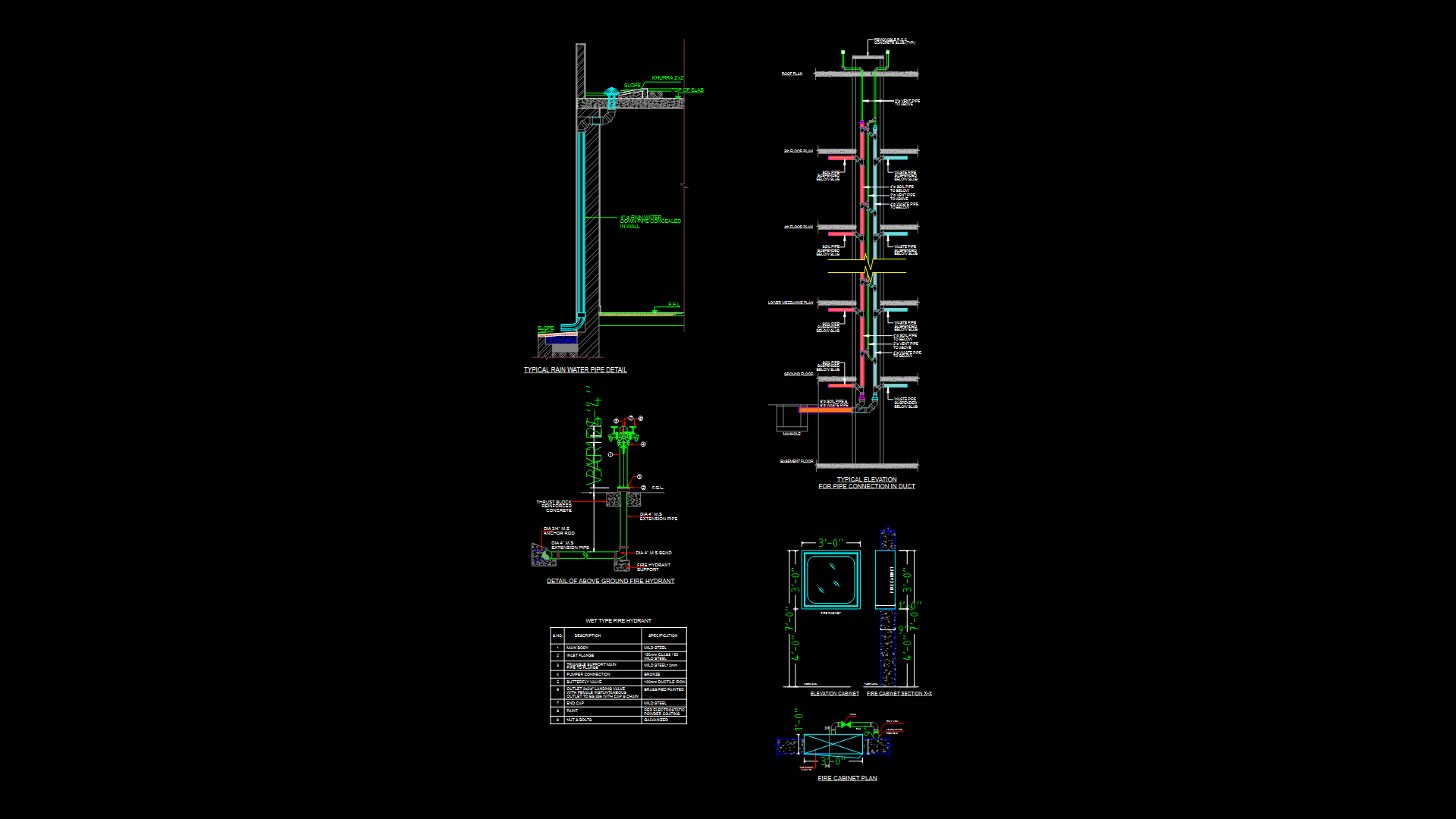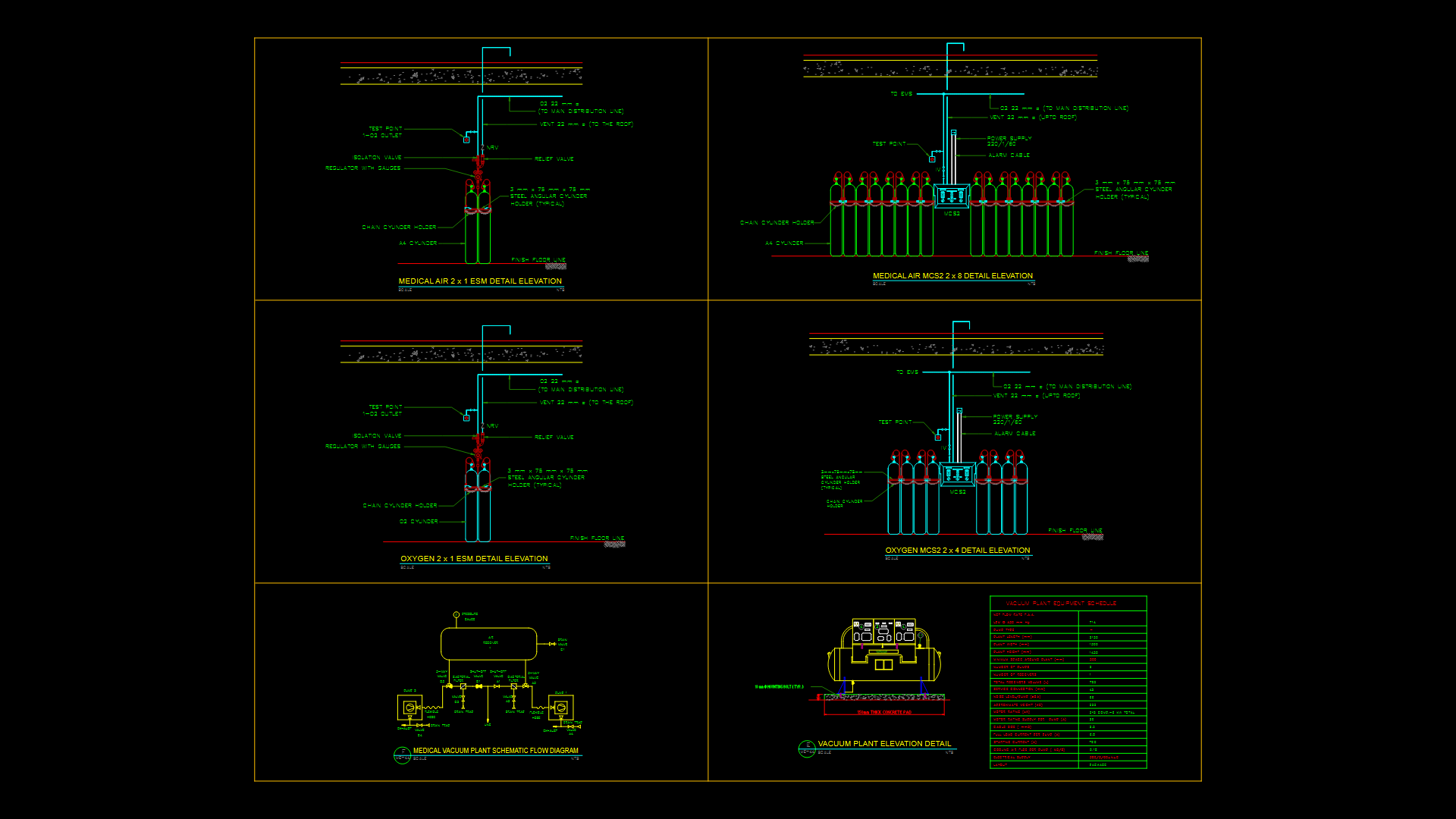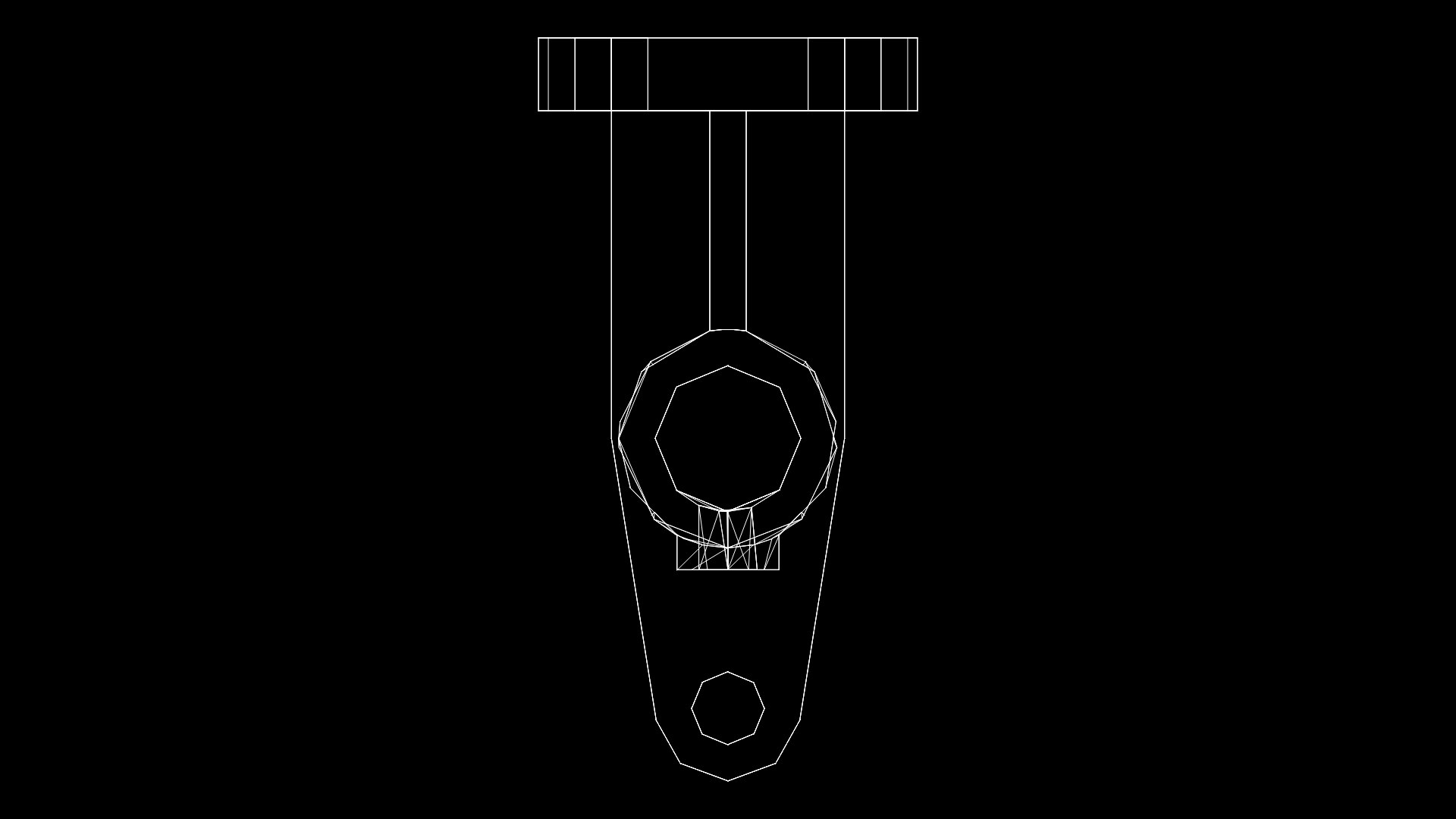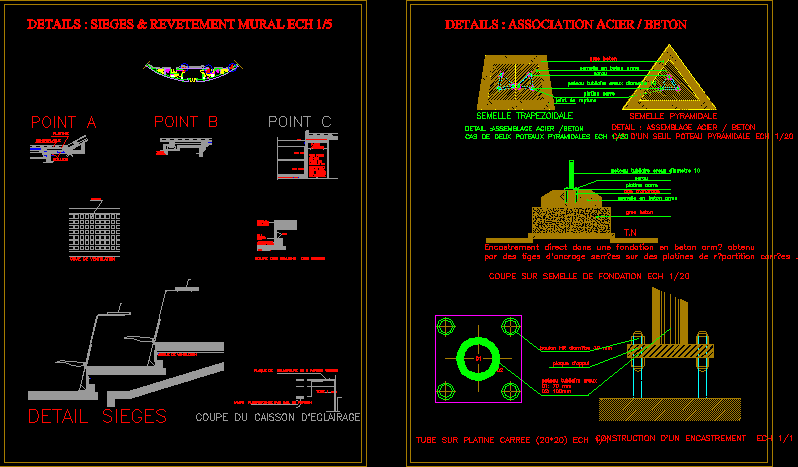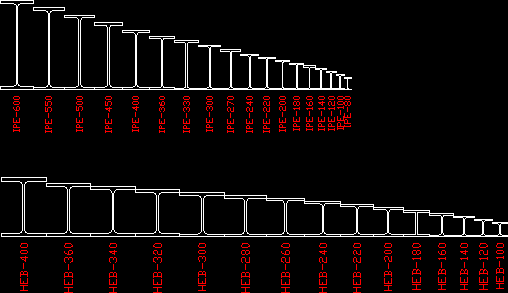Plano Sanitary Facilities DWG Plan for AutoCAD
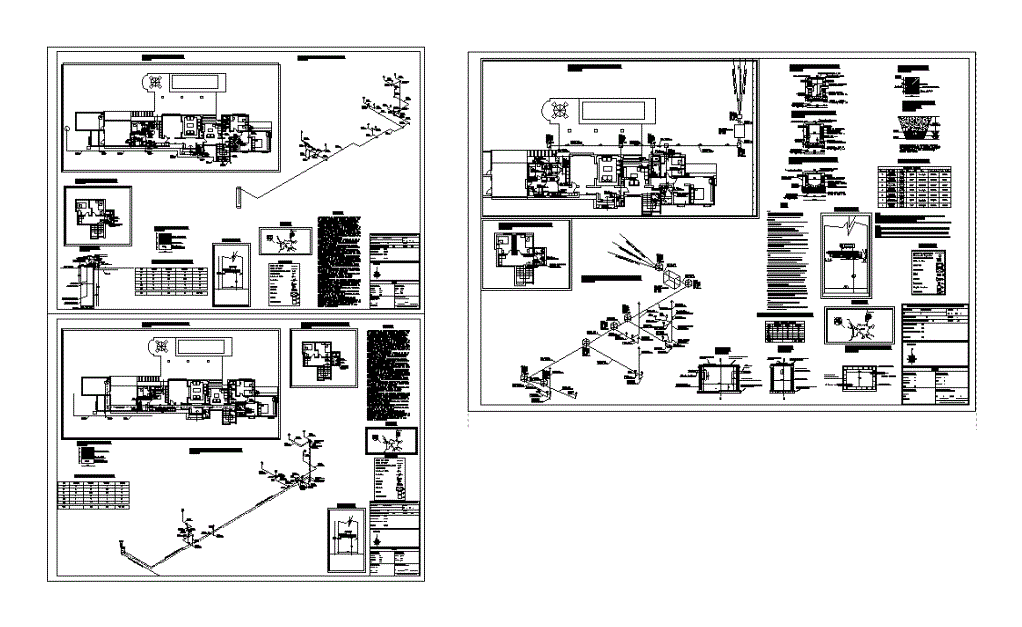
The following plans construction details is necessary for a good supply and disposal of household water plumbing .
Drawing labels, details, and other text information extracted from the CAD file (Translated from Spanish):
arch. giuseppe conte, linares, colbun, route, stonework, notes: project is of type, therefore, the existing matrix will be clarified, modified by the contractor once the feasibility has been received. project will be executed on the basis of a potable water connection to the public sector in the low roadway will require jacketed pvc pipe sanitary class of diameter equal to twice the pipe of the boot as minimum what the Chilean standard nch nch should be sealed fill this Jacketed at the ends of the pipe with insulation to prevent the ingress of earth sand facilitate the removal of the pipe in case of replacement. the maximum distance between the pipeline of the distribution network and the official line of the property will be of exception in exceptional cases that will be defined by ansm s.a. In aggressive soils the inspection of ansm s.a. It will require an epoxy anticorrosive protection in the bolts of the collar. The necessary works must be done to leave enabled the roads that should be in the same conditions that they had before beginning the works the radier of the base of the niche will be of concrete with a thickness minimum of if the home start must cross any course should be protected the pipeline through a galvanized steel pipe diameter equal to twice the pipe as a minimum start installation must meet the nch garden key is not allowed in varal of exit of the meter nor within this it should have a diameter equal to the map the mark of the meter must comply with the minimum class nch with airtight transmission dome differentiated threads. When the starting diameter is greater than the diameter of the pipeline of the network, a connecting node approved by ansm s.a. The case that there are crossings must be considered as a key, the key holder must be of faith. will have a cover of the same material every change of direction should consider the corresponding special parts the niche of the map should be parallel to the line of closure in its greater length in the sector the diameters of the pipes located before the meter should be the same at least in an extension of according to the specifications of the second article letter cc of the regulation of domiciliary installations of potable water sewerage., Total expense chart installed, art., quantity, total a.f., total a.c., total, q.t.i., Subtotal, garden key, stopcock, potable water pipe, pipe by radier, symbology, pipe reduction, well pump, toilet, handwash, natural terrain filling, concrete, cm layer over the key, pipeline detail below ground esc .:, dishwasher, boll, rain shower, street name, street width solera soleras, dividing line of property, height height, general notes, hidrografia hidro, greographic accidents, local power post, railway line ffcc, grid grid grill, curved level, traffic signals, n
Raw text data extracted from CAD file:
| Language | Spanish |
| Drawing Type | Plan |
| Category | Mechanical, Electrical & Plumbing (MEP) |
| Additional Screenshots |
 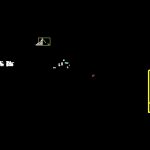 |
| File Type | dwg |
| Materials | Concrete, Steel |
| Measurement Units | |
| Footprint Area | |
| Building Features | Deck / Patio, Garden / Park |
| Tags | autocad, construction, details, disposal, DWG, einrichtungen, facilities, gas, gesundheit, good, household, l'approvisionnement en eau, la sant, le gaz, machine room, maquinas, maschinenrauminstallations, plan, plano, plans, plumbing, provision, Sanitary, supply, wasser bestimmung, water |
