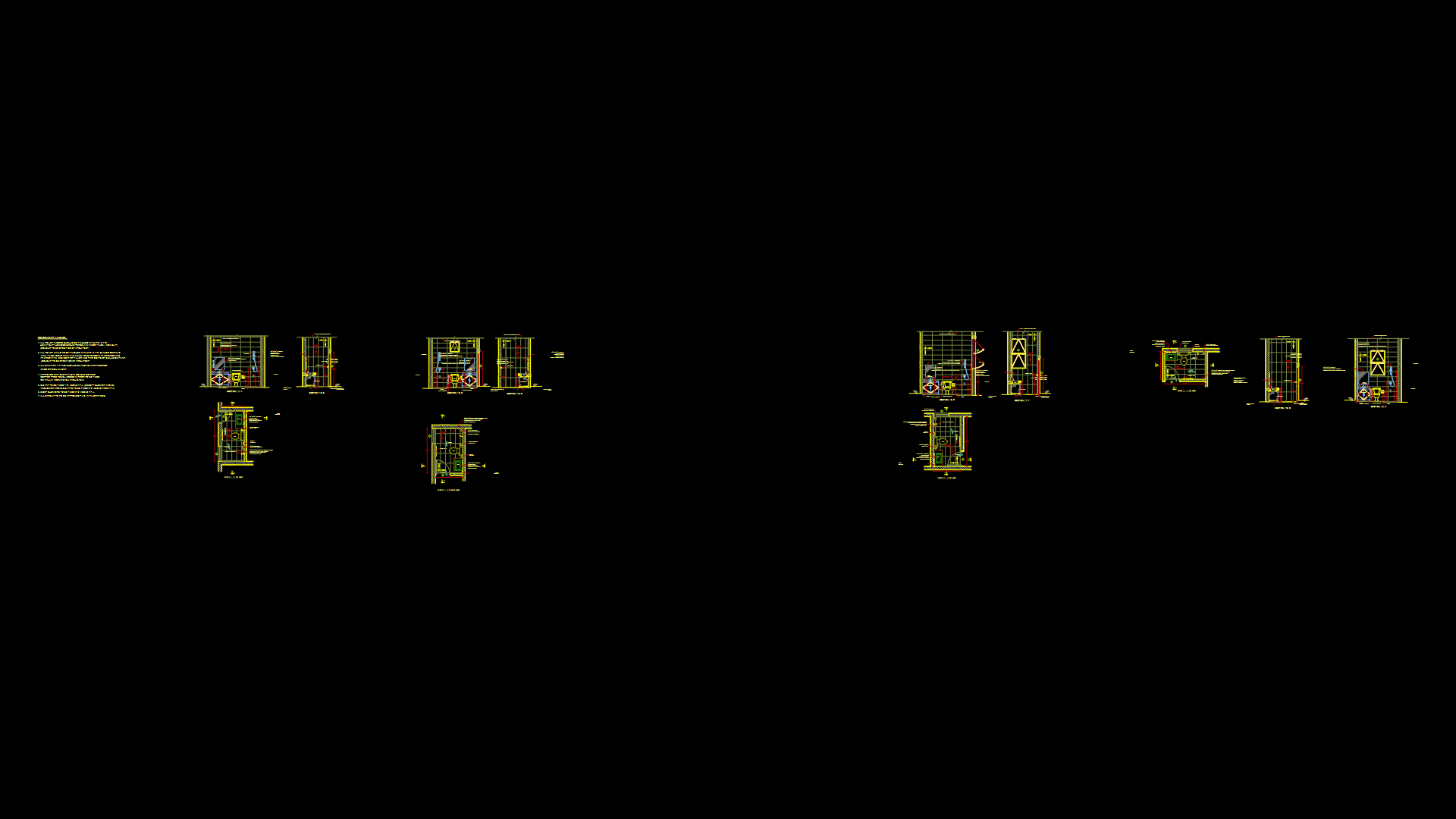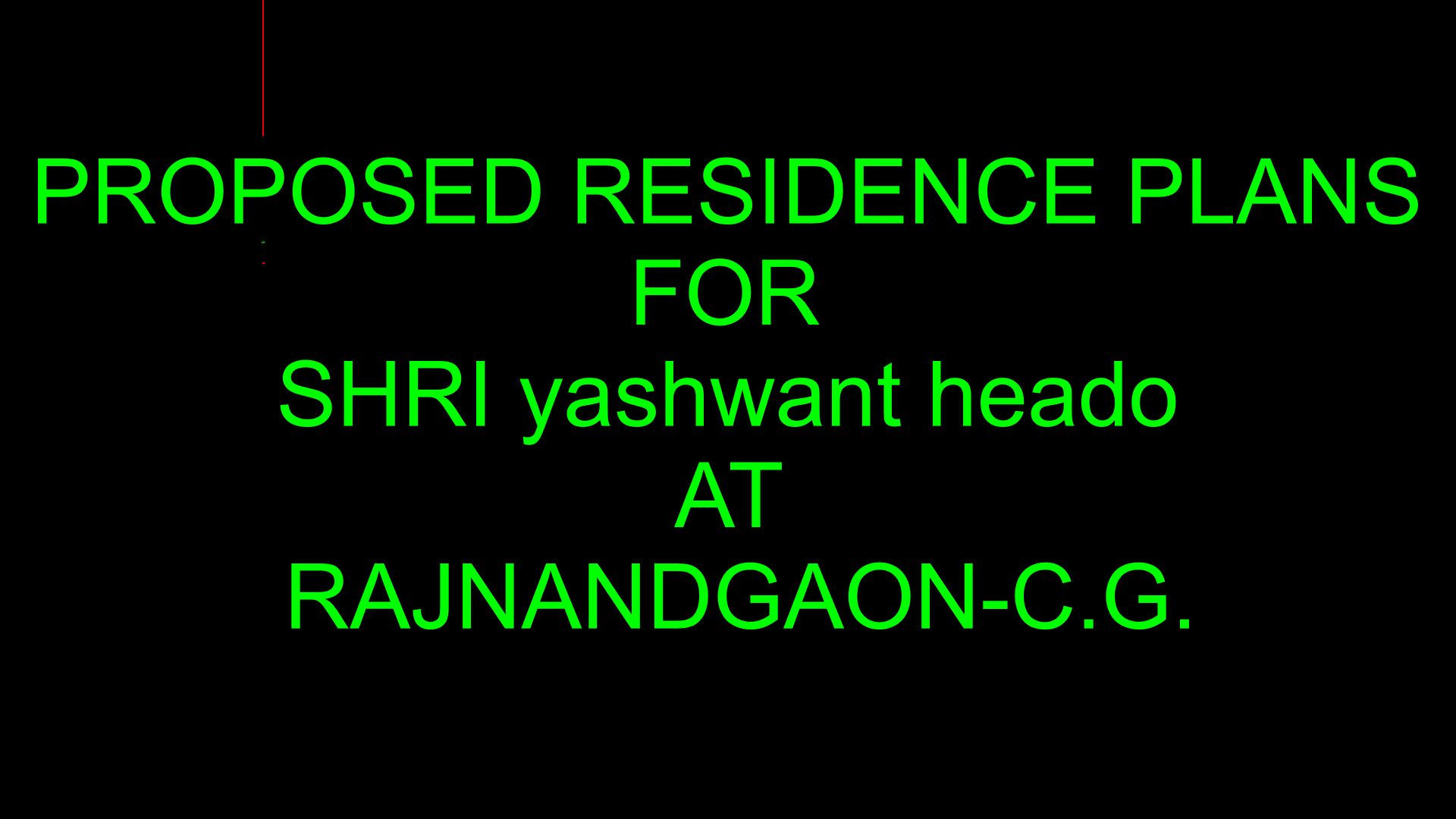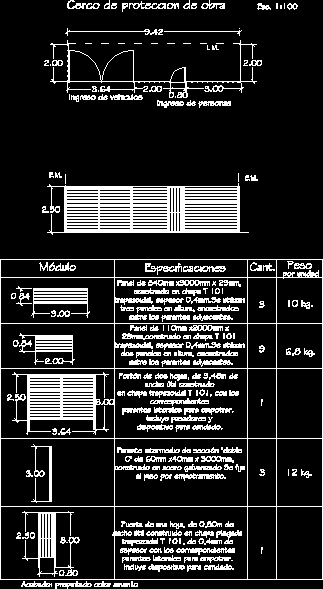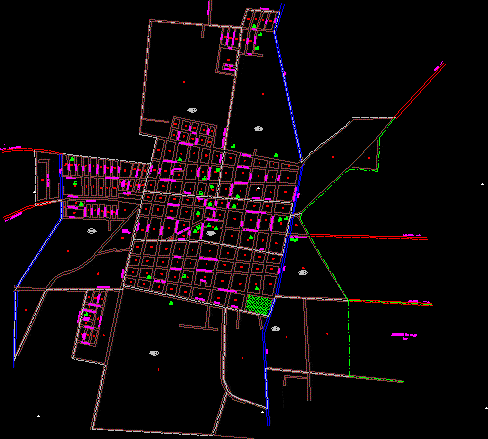Plans Digester DWG Plan for AutoCAD

System bathrooms with bidigestor
Drawing labels, details, and other text information extracted from the CAD file (Translated from Spanish):
Esc., hinge, angular, anchorage, anchorage, window, Tee profile, angular, griddle, angular, anchorage, anchorage, Door number, angular, Foundations, False floor, paved, Npt, Ntn, cut, Adobe wall, facilities. Sanitary, Comes from network, existing, Pvc, Pvc, Min, Variable distance, To the biodigestor, Fill with soil, Cement water, To tamper, Biodigester, Bruna, sidewalk, Elev. principal, Plant distribution, electrical installations, Comes from existing installation, Picture of spans, door, ledge, high, window, width, long, kind, kind, kind, Center of light, Driver embedded in ceiling, Double switch, Braquet, cut, Low tank, air duct, Filter through which water passes, Pet hoops, Goodness of ss. H H, Mud log, Sludges, Water, top, Fat creams, pending, your B. Pvc, Tub pvc sap, Slope of land, sink, shower, Elev. side, cut, Floor beam, its T, Rtoa, Typical column, Typical column, its T, Rtoa, draft:, scale, District municipality of marangani, date, Mr. Eustachian c. Vilhena Machaca, flat:, distribution, design:, reviewed:, District marangani, Province: canchis, sheet:, Apartment CUSCO, Expansion of the system of, Location:, mayor, Local community llallahui, management, Basic sanitation integral community llallhui, draft:, scale, District municipality of marangani, date, Mr. Eustachian c. Vilhena Machaca, flat:, Elevations, design:, reviewed:, District marangani, Province: canchis, sheet:, Apartment CUSCO, Expansion of the system of, Location:, mayor, Local community llallahui, management, Basic sanitation integral community llallhui, draft:, scale, District municipality of marangani, date, Mr. Eustachian c. Vilhena Machaca, flat:, Foundation, design:, reviewed:, District marangani, Province: canchis, sheet:, Apartment CUSCO, Expansion of the system of, Location:, mayor, Local community llallahui, management, Basic sanitation integral community llallhui, draft:, scale, District municipality of marangani, date, Mr. Eustachian c. Vilhena Machaca, flat:, Cut cutting, design:, reviewed:, District marangani, Province: canchis, sheet:, Apartment CUSCO, Expansion of the system of, Location:, mayor, Local community llallahui, management, Basic sanitation integral community llallhui, draft:, scale, District municipality of marangani, date, Mr. Eustachian c. Vilhena Machaca, flat:, Sanitary facilities, design:, reviewed:, District marangani, Province: canchis, sheet:, Apartment CUSCO, Expansion of the system of, Location:, mayor, Local community llallahui, management, Basic sanitation integral community llallhui, Polished concrete floor, draft:, scale, District municipality of marangani, date, Mr. Eustachian c. Vilhena Machaca, flat:, Inst. Electrical, design:, reviewed:, District marangani, Province: canchis, sheet:, Apartment CUSCO, Expansion of the system of, Location:, mayor, Local community llallahui, management, Basic sanitation integral community llallhui, draft:, scale, District municipality of marangani, date, Mr. Eustachian c. Vilhena Machaca, flat:, Cut cutting, design:, reviewed:, District marangani, Province: canchis, sheet:, Apartment CUSCO, Expansion of the system of, Location:, mayor, Local community llallahui, management, Basic sanitation integral community llallhui
Raw text data extracted from CAD file:
| Language | Spanish |
| Drawing Type | Plan |
| Category | Bathroom, Plumbing & Pipe Fittings |
| Additional Screenshots |
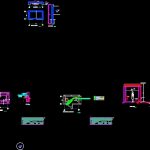 |
| File Type | dwg |
| Materials | Concrete |
| Measurement Units | |
| Footprint Area | |
| Building Features | |
| Tags | autocad, bad, bathroom, bathrooms, casa de banho, chuveiro, digester, DWG, lavabo, lavatório, plan, plans, salle de bains, system, toilet, waschbecken, washbasin, WC |

