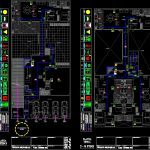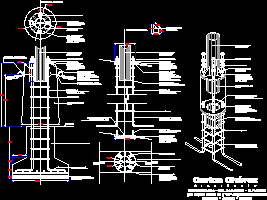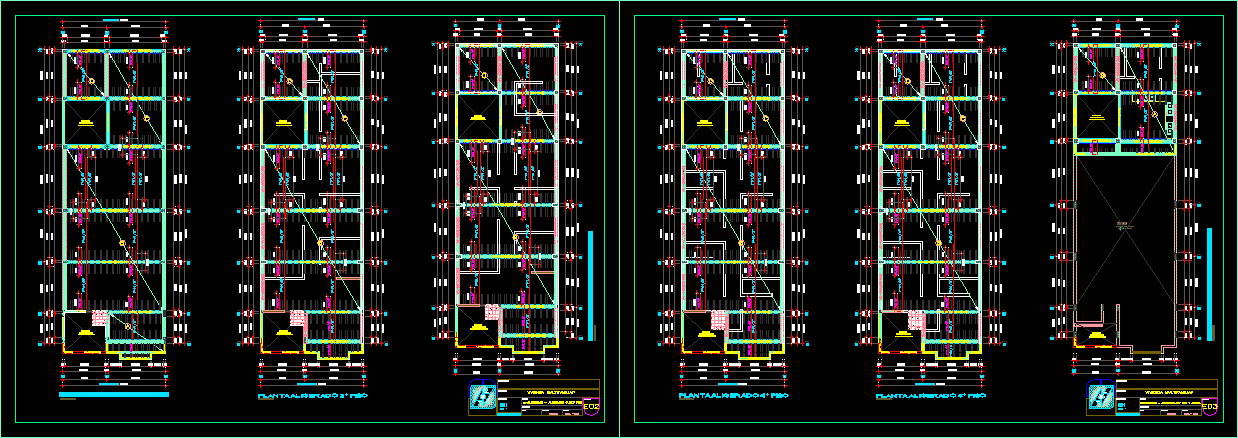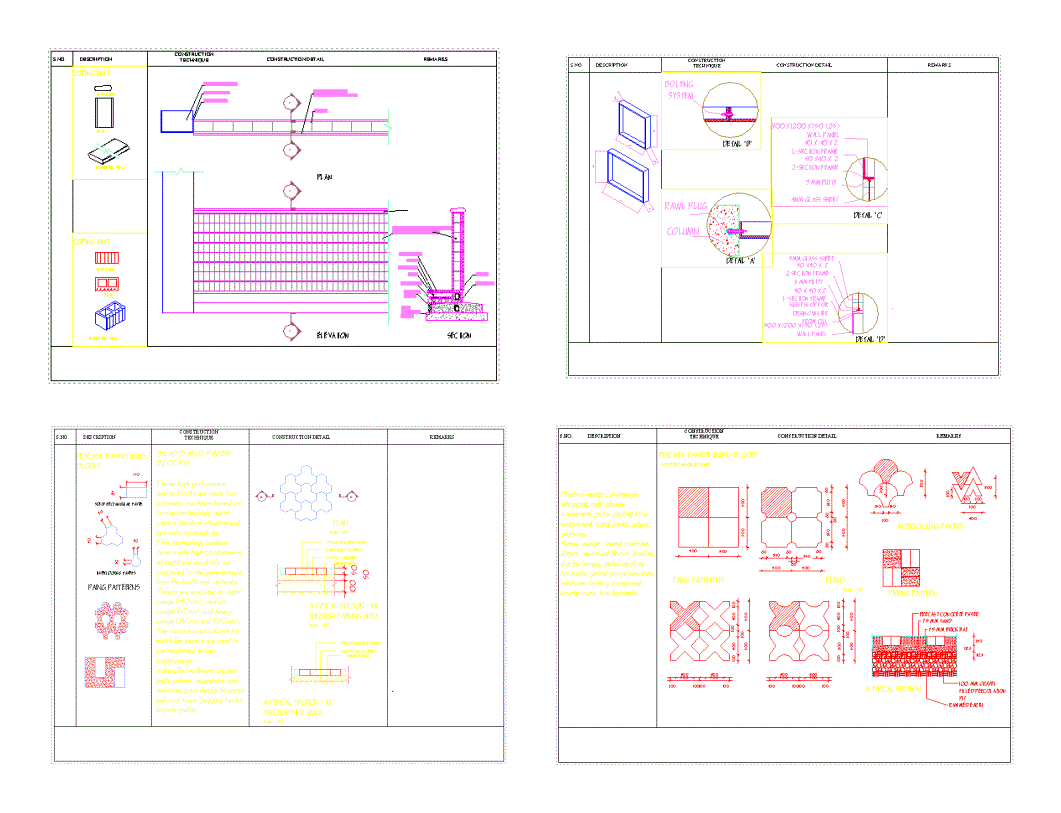Plans For Civil Defenza 1 DWG Plan for AutoCAD

Evacuation plans and signaling the first draft of the 8-story building with 2 minidepartamentes on each floor
Drawing labels, details, and other text information extracted from the CAD file (Translated from Spanish):
Emg, safe zone, in case, Of earthquakes, fire, Earthquake, in case of, do not use, Pisopiso, owner, Location, work, professional, Multifamily, scale, date, sheet, cartoonist, owner, Location, work, professional, Multifamily, scale, date, sheet, cartoonist, Deposit, quarter, Machines, tank, Cis a.c.i., Basement, parking lot, Npt. M., Npt., Capac., Npt., Capac., parking lot, parking lot, parking lot, parking lot, parking lot, elevator, Duct, rack, Vehicular ramp, stairs, Project from, Npt. M., Npt., parking lot, parking lot, parking lot, Hall of, entry, terrace, Ss.hh., Npt. M., extractor, parking lot, parking lot, parking lot, Project Hall top floor, elevator, terrace, Vehicular income, Project ceiling, Pedestrian entrance, Ss.hh., Cl., Ss.hh., bedroom, kitchen, service, dinning room, extractor, Cl., Vehicular ramp, office, Duct, rack, bedroom, terrace, yard, Project ceiling, Gardener, Npt., Elevator, Wheelchair, living room, Npt. M., Gardener, railing, External, security zone, owner, Location, work, professional, Multifamily, scale, date, sheet, cartoonist, Npt., elevator, elevated tank, Npt., Well light projection, Npt., Previous lobby, N.p.t, Fireproof cabinet, Emergency lights location, Evacuation zone, emergency exit, smoke detector, Evacuation route left, departure, Evacuation route right, departure, Earthquakes, Safe zone in case of earthquake, In cases, safe zone, Fire extinguisher location, emergency stairs, General board, do not use, in case, Earthquake, Do not use lift, Forbidden, Of people not, Authorized, departure, safe zone, in case, Of earthquakes, symbol, Caution signal, Earth well, Gci, Siamese valve hydrant, Temperature detector, Typical, owner, Location, work, professional, Multifamily, scale, date, sheet, cartoonist, Ss.hh., empty, elevator, Npt. M., extractor, Bell, Extractor, service, Kitchenet, railing, Ss.hh., bedroom, Hall of lift, railing, Cl., bedroom, Cl., balcony, Ss.hh., Cl., balcony, Ss.hh., bedroom, living room, dinning room, Cl., kitchen, service, dinning room, extractor, living room, Cl., dinning room, Cl., bedroom, Duct, bedroom, Ss.hh., Npt. M., Block of, glass, Previous lobby, Duct of, extractor, board, electronic, living room, Npt. M., service, Kitchenet, departure, Gci, Evacuation flow, Evacuation zone, Legend of evacuation, Evacuation direction, Evacuation flow, Minimum width, Symbology, description, departure, Gci, departure, departure, N.p.t, Fireproof cabinet, Emergency lights location, Evacuation zone, emergency exit, smoke detector, Evacuation route left, departure, Evacuation route right, departure, Earthquakes, Safe zone in case of earthquake, In cases, safe zone, Fire extinguisher location, emergency stairs, General board, do not use, in case, Earthquake, Do not use lift, Forbidden, Of people not, Authorized, departure, safe zone, in case, Of earthquakes, symbol, Caution signal, Earth well, Gci, Siamese valve hydrant, Temperature detector, Evacuation flow, Evacuation zone, Legend of evacuation, Evacuation direction, Evacuation flow, Minimum width, Symbology, description, N.p.t, Fireproof cabinet, Emergency lights location, Evacuation zone, emergency exit, smoke detector, Evacuation route left, departure, Evacuation route right, departure, Earthquakes, Safe zone in case of earthquake, In cases, safe zone, Fire extinguisher location, emergency stairs, General board, do not use, in case, Earthquake, Do not use lift, Forbidden, Of people not, Authorized, departure, safe zone, in case, Of earthquakes, symbol, Caution signal, Earth well, Gci, Siamese valve hydrant, Temperature detector, Evacuation flow, Evacuation zone, Legend of evacuation, Evacuation direction, Evacuation flow, Minimum width, Symbology, description, N.p.t, Fireproof cabinet, Emergency lights location, Evacuation zone, emergency exit, smoke detector, Evacuation route left, departure, Evacuation route right, departure, Earthquakes, Safe zone in case of earthquake, In cases, safe zone, Fire extinguisher location, emergency stairs, General board, do not use, in case, Earthquake, Do not use lift, Forbidden, Of people not, Authorized, departure, safe zone, in case, Of earthquakes, symbol, Caution signal, Earth well, Gci, Siamese valve hydrant, Temperature detector, Evacuation flow, Evacuation zone, Legend of evacuation, Evacuation direction, Evacuation flow, Minimum width, Symbology, description, Forbidden, Of people not, Authorized, parking lot, stairs, of cat
Raw text data extracted from CAD file:
| Language | Spanish |
| Drawing Type | Plan |
| Category | Mechanical, Electrical & Plumbing (MEP) |
| Additional Screenshots |
 |
| File Type | dwg |
| Materials | Glass |
| Measurement Units | |
| Footprint Area | |
| Building Features | Deck / Patio, Elevator, Car Parking Lot, Garden / Park |
| Tags | autocad, building, civil, draft, DWG, einrichtungen, evacuation, facilities, floor, gas, gesundheit, l'approvisionnement en eau, la sant, le gaz, machine room, maquinas, maschinenrauminstallations, plan, plans, provision, signaling, story, wasser bestimmung, water |








