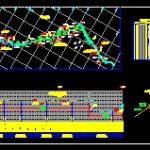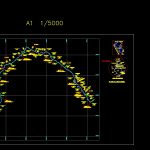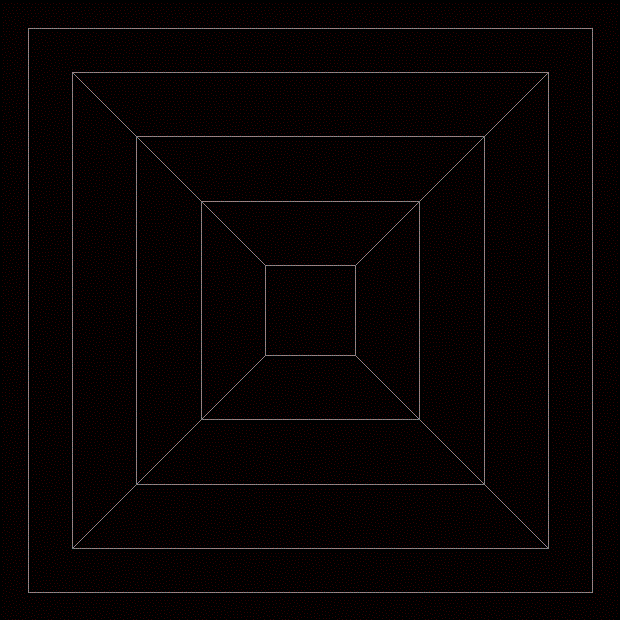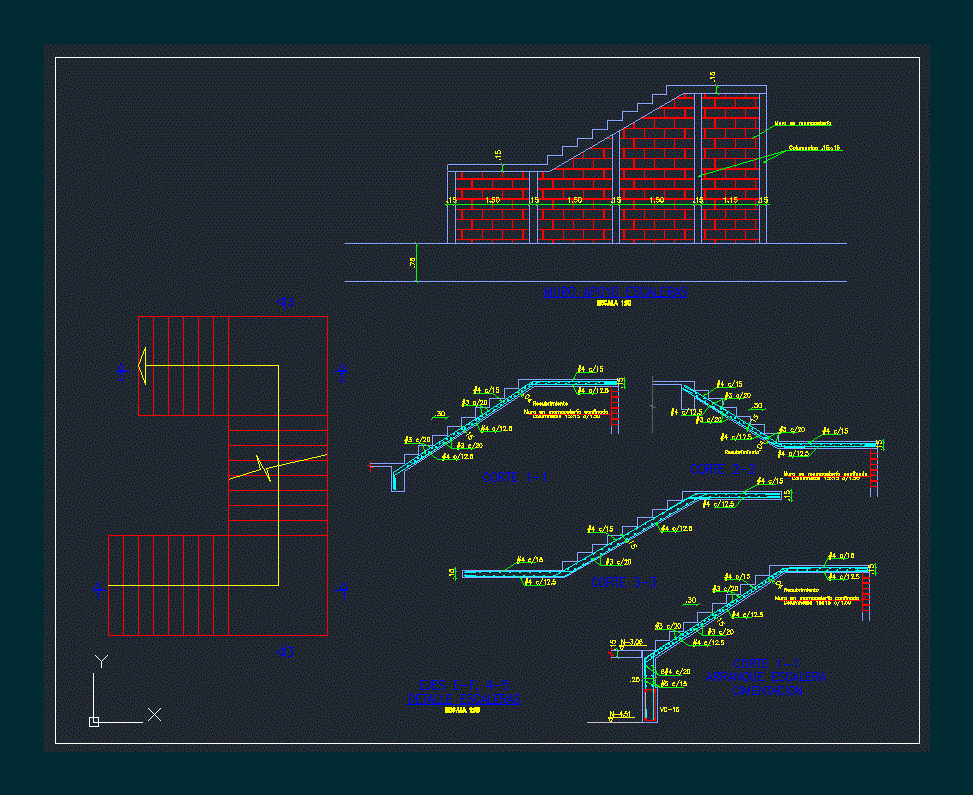Plans Irrigation Canal DWG Plan for AutoCAD

Plans for the construction of an irrigation canal; Details; plants; cuts; progressive
Drawing labels, details, and other text information extracted from the CAD file (Translated from Spanish):
Datum elev, Group, Section, Rto, Rto, Rto, Rto, Rto, Rto, Rio huillcamayo, Just river, Channeling walls, Capturing grid, Rio huillcamayo, Just river, Km., Km., Scraper channel, Bocatoma shaft, Intake gate, Armor type, model, model, Diaphragm gate, Armor type, Antechanal, Lc m., Tg m., Tg m., Lc m., Msnm., Km. Main of, Km., Km., Lateral dump of excesses, Antechanal, pipeline, Catchment pond, Purge channel, model, Purge gate, Armor type, Shredder, Km., general plant, scale:, Plani altimetrica, Tg m., Lc m., Tg m., Lc m., End channel, Km., section, Rio huillcamayo, Just river, scale:, Protection fencing, Stone, maximum size, Dry set, Anchor bolts, Capturing grid, Concrete cycle, F.c., Slab operating slab, Antechamber shaft, Intake gate, Diaphragm gate, Reinforced concrete f’c, Capturing grid, Fc, Reinforced concrete, N.a. Maximum avenue, section, scale:, section, Reinforced concrete, Fc, Slab operating slab, Diaphragm gate, Scraper channel, Fc, Reinforced concrete, Delivery of water to the huillcamayo river, Protection fencing, Dry stone, minimum size, section, scale:, Antechanal, Lateral dump of excesses, Fc, Simple concrete, Channel of evacuation of excesses, Delivery to, Huillcamayo river, Protection plaster, Dry stone, Minimum size m., Rio huillcamayo, Simple concrete, Fc, section, scale:, Bocatoma, Bocatoma, Rto, Back screen, Rto, Rto, Front display, section, scale:, Fc, Simple concrete, Purge channel, section, scale:, Fc, Reinforced concrete, Catchment pond, section, scale:, Fc, Simple concrete, Antechanal after km., Fc, Reinforced concrete, Antechamber to km., scale:, section, Water stop, Together with, Water stop, Together with, Water stop, Reinforced concrete f’c, scale:, section, section, scale:, Dry stone, minimum size, Protection fencing, Simple concrete, Purge channel, Fc, Purge gate, Reinforced concrete, Fc, Reinforced concrete, Fc, Input transition, Antechanal, Sandblasting well, Purge gate, model, Armor type, Fc, Reinforced concrete, Driving line, Catchment pond, dump, section, scale:, Channeling wall, Protection fencing, Scraper channel, Antechanal, Reinforced concrete, Fc, section, scale:, scale:, Wall type, Rto, Wall type ii, Rto, Back screen, Rto, Front display, Concrete specifications:, chap, Slump, Max, chap, Slump, chap, Slump, Max, Technical specifications:, Max, Slump, Reinforced concrete:, reinforcing steel:, ground:, Overlaps: of reinforcement, The aggregates for the design of mixtures should be clean free of impurities, overload:, Shoe coverings cm, Coatings in cm, Technical specifications:, Overlaps: of reinforcement, The aggregates for the design of mixtures should be clean free of impurities, reinforcing steel:, Reinforced concrete:, Max, Slump, chap, Slump, chap, Max, chap, Max, Slump, The aggregates for the design of mixtures should be clean free of impurities, Overlaps: of reinforcement, Technical specifications:, Slump, reinforcing steel:, Slump, Max, chap, Max, chap, Slump, Max, chap, Reinforced concrete:, Concrete cycle:, E.g., scale:, Varies from, Varies from, plant, Concrete wall cycling, Mts. of thickness, Concrete wall cyclopeo.g., section, section, Varies from, Stone masonry, Cyclopean concrete e.g., section, Concrete wall cycling, section, Mts. of thickness, plant, section, Stone masonry, Varies from, Broken nº, observations, Broken nº, Broken nº, Broken nº, Broken nº, Broken nº, Broken nº, Broken nº, Broken nº, Broken nº, Broken nº, Broken nº, Broken nº, Broken nº, Broken nº, Broken nº, Broken nº, Broken nº, Broken nº, Broken nº, Broken nº, Broken nº, Broken nº, Broken nº, Broken nº, observations, Broken nº, At km, Fast, Km., Reinforced concrete f’c, Km., Pvc pipe, Natural terrain profile, section, Typical take, plant, Type armcoiler, Pvc tube, Inspection box, concrete, scale:, Inspection box, tube of, Hook of, Perspective view, N.t.n., Welded mesh, Wall of the, Niv Water, box, Lower end, Pvc salt adapter, Elbow, Nipple fºg, Pipe pvc salt, N.t.n., concrete, cut, concrete, tube of, Hook of, tube of, cut, Overflow, Ventilation pipe, Background projection, Pipe of, Overflow of pvc sap, Vent pipe, Pvc sap, Input pipe, Outlet pipe, Hook of, Reinforced concrete cover, Steel, Reinforced concrete, Background projection, Side take, concrete, Inspection box, Pvc tube, gate, cut, concrete, Hook of, tube of, Profiles in mm, Mm metal sheet, Pipe of, cut, tube of, concrete, Metal gate type card, Metal gate, Tipi cover
Raw text data extracted from CAD file:
| Language | Spanish |
| Drawing Type | Plan |
| Category | Water Sewage & Electricity Infrastructure |
| Additional Screenshots |
      |
| File Type | dwg |
| Materials | Concrete, Masonry, Steel |
| Measurement Units | |
| Footprint Area | |
| Building Features | Car Parking Lot |
| Tags | autocad, canal, channel, construction, cuts, details, distribution, DWG, fornecimento de água, irrigation, kläranlage, l'approvisionnement en eau, plan, plans, plants, progressive, supply, treatment plant, wasserversorgung, water |








