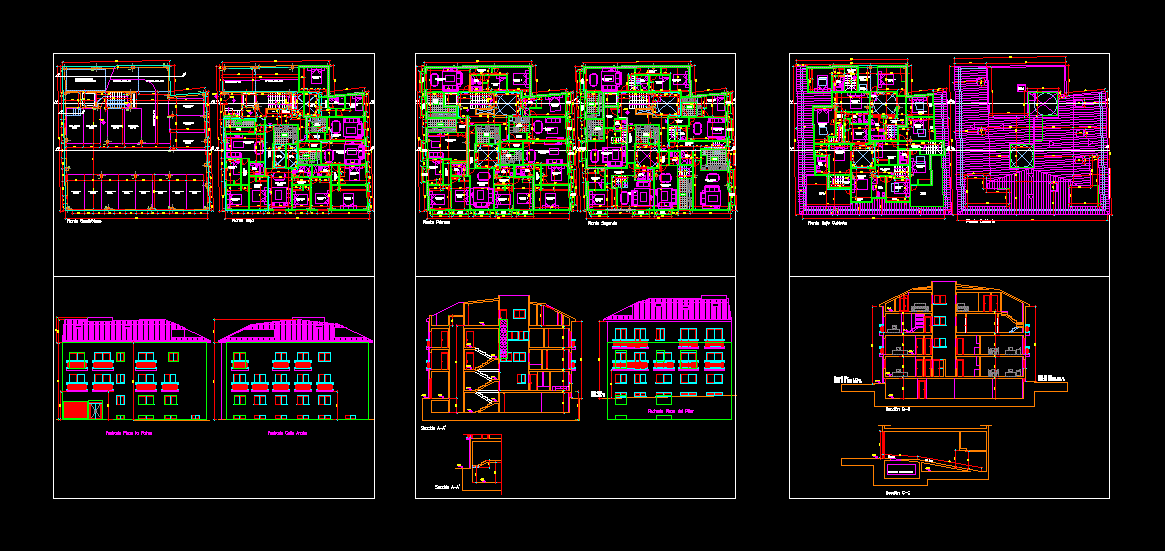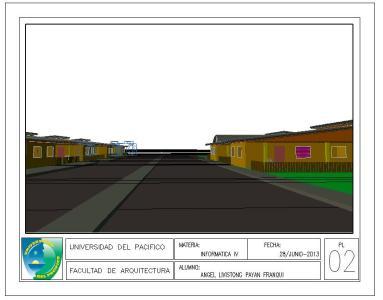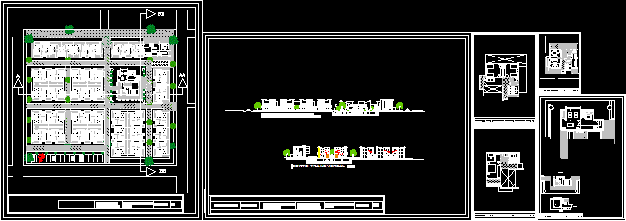Plans Multifamily DWG Plan for AutoCAD

Multifamily housing building 15 homes; organized in closed block; with garage in basement .
Drawing labels, details, and other text information extracted from the CAD file (Translated from Spanish):
jompa projects and works sl, plan, property, the architect, dina heydy paez ricardo, date, scale, project of execution of building of fifteen houses, the furniture and the appliances of the plan only have illustrative character and are not included in the price of sale, in the case of the kitchens, they will be in accordance with what is described in the quality report. the information in this plan is indicative, has been developed from the basic project of the building and is subject to modifications arising from the project of execution, its construction or by imposition of the competent body., Wide street facade, Plaza del Pilar facade, facade plaza la palma, dishwasher, washing machine, solar panels deposit, ground floor, first floor, second floor, basement floor, ground floor, covered floor, kitchen, living room, distributor, bathroom, toilet, dist-staircase, patio, closet low, dist-esc, terrace, exit to deck, staircase pates, wardrobe, elevator locker, transformation center according to utility company, boiler, refrigerator, gas counters, riti, register riti, section bb, plaza del pilar, wide street , section cc, transformation center, counters, lobby, balcony, lobby
Raw text data extracted from CAD file:
| Language | Spanish |
| Drawing Type | Plan |
| Category | Condominium |
| Additional Screenshots |
 |
| File Type | dwg |
| Materials | Other |
| Measurement Units | Metric |
| Footprint Area | |
| Building Features | Deck / Patio, Garage, Elevator |
| Tags | apartment, autocad, basement, block, building, closed, condo, DWG, eigenverantwortung, Family, garage, group home, grup, homes, Housing, mehrfamilien, multi, multifamily, multifamily housing, organized, ownership, partnerschaft, partnership, plan, plans, residential |








