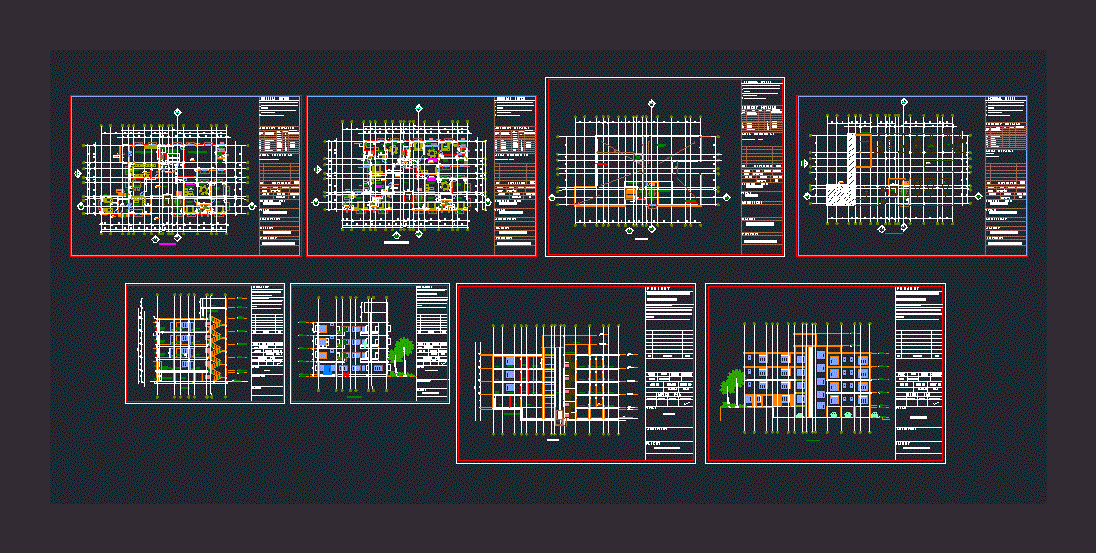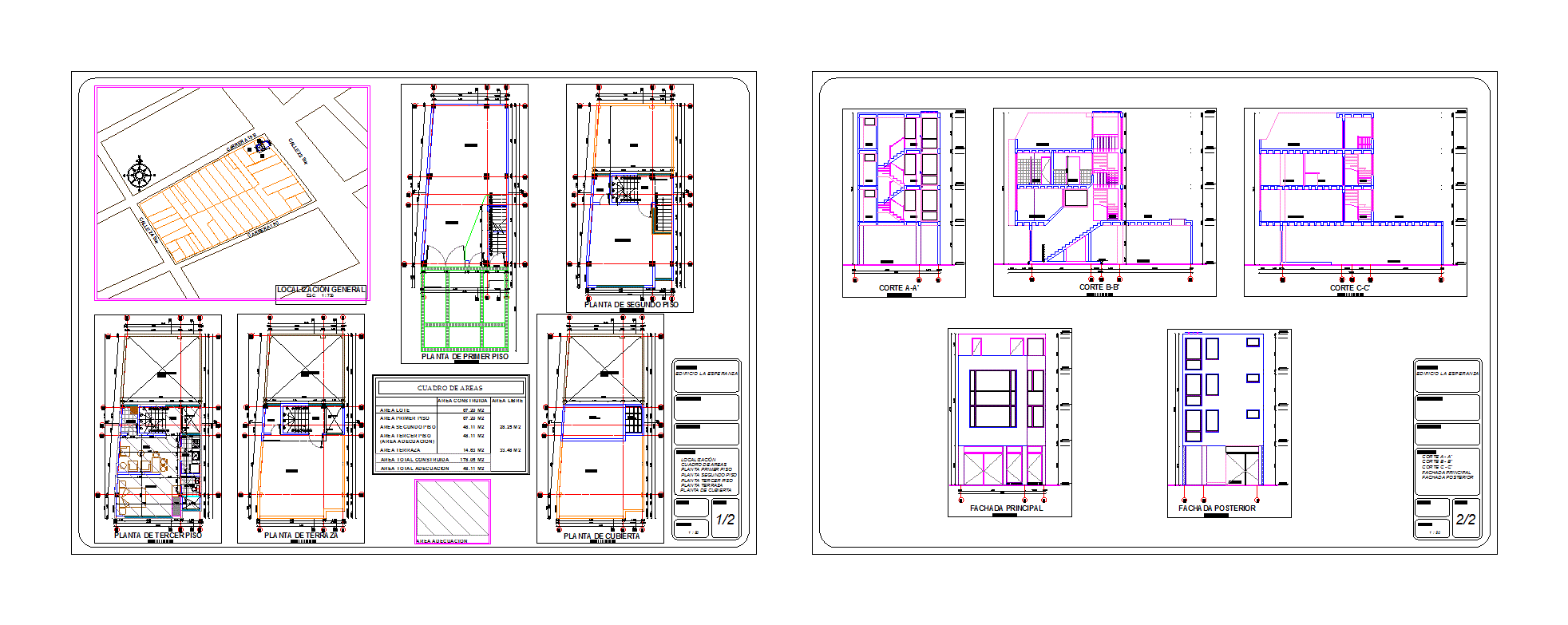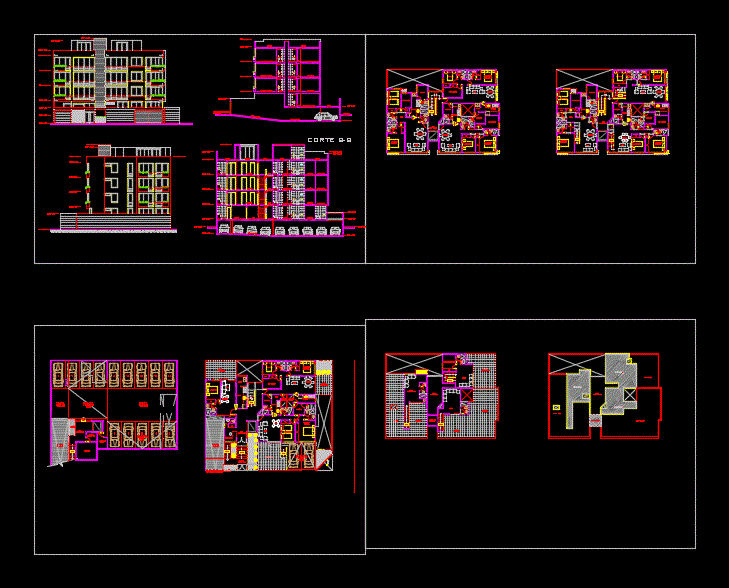Plans Multifamily Housing DWG Plan for AutoCAD

Architecture plans; health; Electric; structures;
Drawing labels, details, and other text information extracted from the CAD file (Translated from Spanish):
german, corridor, bathroom, kitchen, living room, dining room, bedroom, hallway, ground floor, scale, terrace, street moscu, type of rigid pavement, lourdes, jovita alicia and juana d. quispe equice, adjoining, court b – b ‘, court a-a’, elevation street moscu, plan foundations and foundations, start, staircase, site and roofs, cub. polycarb., garage, isolated service terrace, tripon villca r., rene crash, adjoining neighbor, and columns according to calculation, sizing of shoes, vacuum, retaining wall, according to calculation, upload, lm, transmittal report: , drawing :, files :, root drawing :, autocad font map references :, acad.fmp, acdsee jpg image references :, autocad color-dependent plot style table file references :, the following files were excluded from the transmittal :, the following files could not be located :, notes for distribution :, raster image files :, paths may be present on references to raster images. make sure these paths work or that the root drawing is using the correct references., please copy these files to the autocad plot style table search path directory., the autocad variable fontalt was set to :, please make sure that the fontalt variable is set to this file or an equivalent before opening any drawings. all text styles with missing fonts are automatically set to this font.
Raw text data extracted from CAD file:
| Language | Spanish |
| Drawing Type | Plan |
| Category | Condominium |
| Additional Screenshots |
 |
| File Type | dwg |
| Materials | Other |
| Measurement Units | Metric |
| Footprint Area | |
| Building Features | Garage |
| Tags | apartment, architecture, autocad, building, condo, DWG, eigenverantwortung, electric, Family, group home, grup, health, Housing, mehrfamilien, multi, multifamily, multifamily housing, ownership, partnerschaft, partnership, plan, plans, structures |








