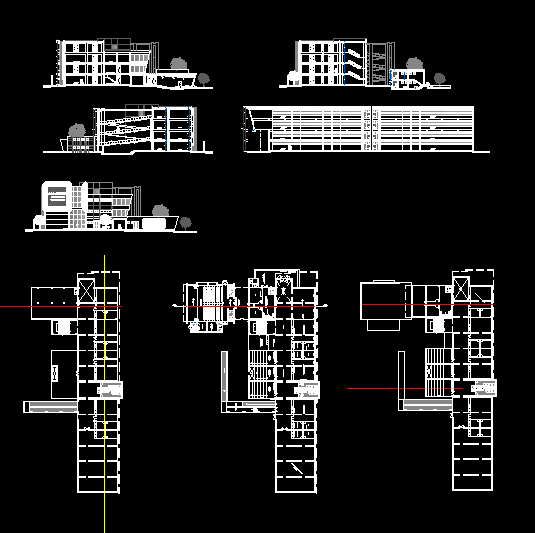Plans For A Supermarket DWG Plan for AutoCAD

Land 100 x 45 meters – schematic plan – scheme of operation
Drawing labels, details, and other text information extracted from the CAD file (Translated from Spanish):
vegetable, vegetables, work table, shelf, washing and disinfected, cold chamber for meat, security and, monitoring, manager, general, ss.hh. ladies, ss.hh. men, cafeteria, accounting, files, secretary, control, resources, human, training, ss.hh. and clothing, women, men, products, loading and unloading, bakery, hot zone, fruits and vegetables, cellar, groceries, meat, sausages, sale, non-perishable products, ss.hh., ATMs, automatic, attention, customer, lockers, boxes, carts, parcels, cosmetics, accessories, drinks, dairy products, fruits, meat and sausages, personal areo, household cleaning, plastic products, snaks and sweets, cereals, grains, flours, essences, utensils, cleaning, garbage tank, cold chamber for red meat and white meat, main facade, right side facade, rear facade, left side facade, bakery, section a-a ‘, section bb’
Raw text data extracted from CAD file:
| Language | Spanish |
| Drawing Type | Plan |
| Category | Retail |
| Additional Screenshots |
 |
| File Type | dwg |
| Materials | Plastic, Other |
| Measurement Units | Metric |
| Footprint Area | |
| Building Features | |
| Tags | autocad, commercial, DWG, land, mall, market, meters, operation, plan, plans, schematic, SCHEME, shopping, supermarket, trade |








