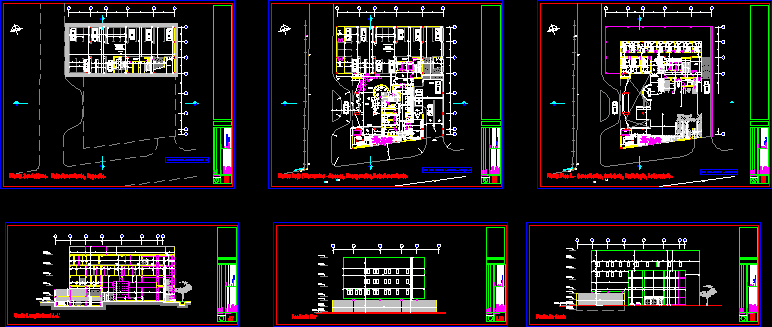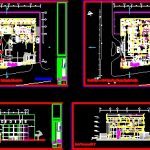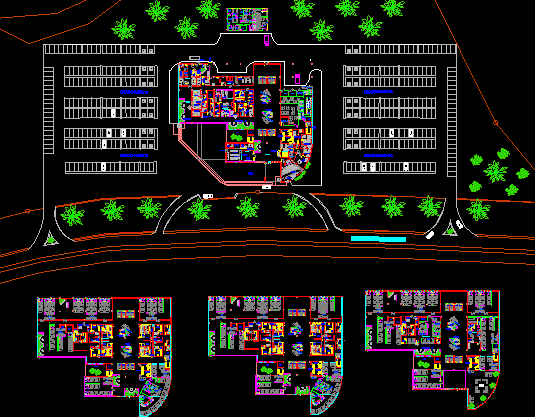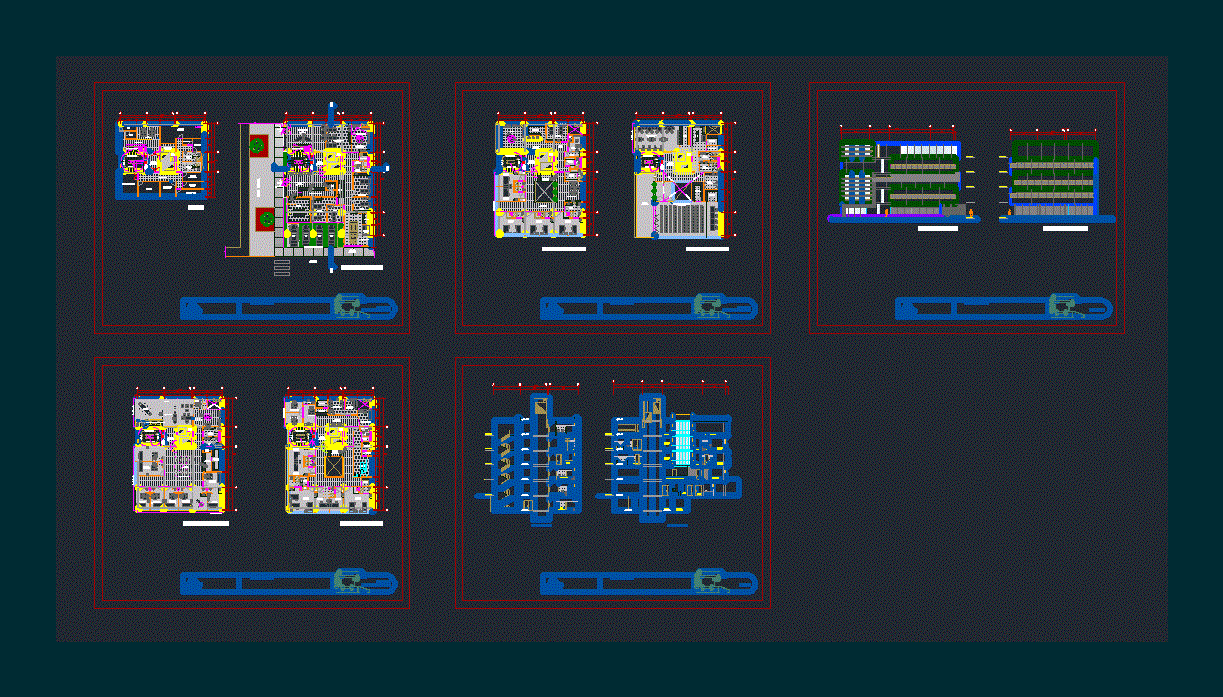Plant Hospital Finals DWG Plan for AutoCAD

Full plans for a hospital that has: cafeteria, radiology, laboratory, surgery, hospitalization, maternity, etc..
Drawing labels, details, and other text information extracted from the CAD file (Translated from Spanish):
post structure h, high voltage electrical line – cantv, revised :, scale :, approved :, content :, location :, project :, area of the plot :, sanitary advice, insta. of security, number of sheets :, engineering of floors, structure, owner :, architecture, electrical installations :, sanitary installations :, environmental geotechnical, mechanical installations, drawing :, date :, ladder plot :, cto., electrical, reception , elevator, main hall, trauma shock, observacionadults, observacionpediatrica, drinker, plaster and cure room, access, emergencies, reception and control, nurses’ station, admission and box, doctor’s office, exam, clean chore, rest nurses, dirty work, area, nebulizations, living area, dep. chairs and stretchers, vehicular, main, office, warehouse, kitchen, hallrestservice aurant, lockers, dressing room, seating, hand washing, surgical hall, aseptic operating room, operating room, intensive care, aseptic anteroom, nurse’s station, deposit of chairs and stretchers , portable x-ray, clean chore, ambulatory surgery, being familiar, lm, hall lifts, hand washing, nurses’ station, kinette, doctors rest, doctors rest, hallway, delivery room, retenni ñ ossanos, formulas, dairy, utin , neonatal care, aseptic technical ante-room, bedroom, suite room, file, ceiling plant., semi-basement floor. – parking, deposit, pit, room, machines, wait, silhouette, mammography, ecosonogram, control, post-operative recovery, sterile tank, and clearance of material, reception and, washing, dirty material, classification and, sterilization, center, secretary, address, work stations, insurance, cashier, admission, medical gas booth, longitudinal cut a-a ‘, access level pb, roof level, accera level, mezzanine level, semi-basement level, south facade, west facade, sidewalk level, street level, be doctors, rest of nurses, cross section bb ‘
Raw text data extracted from CAD file:
| Language | Spanish |
| Drawing Type | Plan |
| Category | Hospital & Health Centres |
| Additional Screenshots |
 |
| File Type | dwg |
| Materials | Other |
| Measurement Units | Metric |
| Footprint Area | |
| Building Features | Garden / Park, Elevator, Parking |
| Tags | autocad, cafeteria, CLINIC, DWG, full, health, health center, Hospital, laboratory, medical center, plan, plans, plant, surgery |








