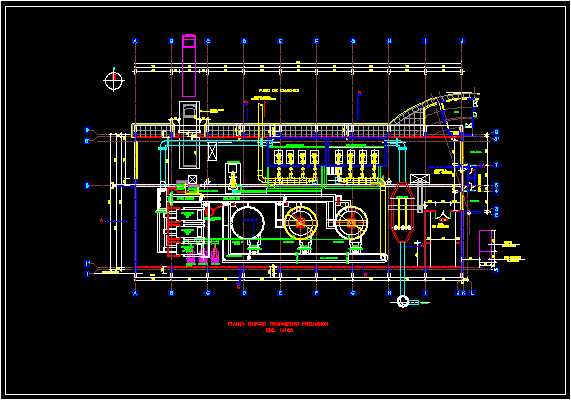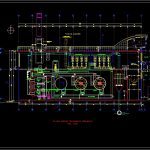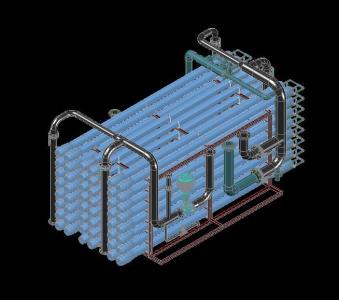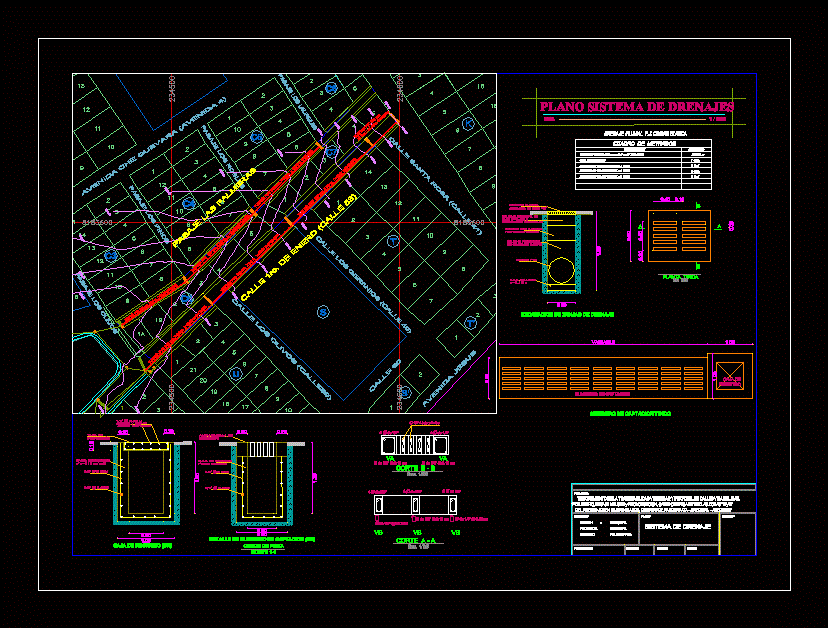Plant Treatment Served Waters DWG Block for AutoCAD

Plant treatment served waters – Preliminary treatment
Drawing labels, details, and other text information extracted from the CAD file (Translated from Spanish):
Consuelo gonzalez p., Stockins, Lion, the MA, Robert, Claudio, Michael, architect, architect, engineer, architect, Sanitary works company, From valparaiso corfo, cutting line, Date plot, cutting line, On the grales. The plans are, Techniques., Complement with the specifications, Detail plans prevail, Verified by the contractor., Are in meters. The levels levels are, the levels, The dimensions are in cms., The dimensions prevail over the drawing., flat, title, description, description, date, references, Notes, Revisions, architecture, draft, drawing, revised, Approved, client, Approvals, firm, date, scale, date, edition, Location, draft, content, Cad file, draft, content, Location, scale, date, draft, date, drawing, date, revised, date, Approved, date, description, date, references, references, references, Cad file, Plot date, project manager, Santiago gonzalez b., technical manager, Carlos vargas d., Project engineer, Engineering unit, Sanitation manager, scale, sheet, date, review, Concon sewer system, draft:, matter, Of existing works carried out for this project, The company responsible for the service., Cadastral verbal information delivered by, In installations of visible chambers according to, There may be subterranean works not impossible, In different locations than the one, Eventually interfere with the projected works., Before it should adopt the, Measures to inform the client in this regard., Indicates in the memory., Energy have been, Indicated considering the following antecedents:, Existing underground works of the various services, note:, Is the area to intervene in all areas that are, Located outside this polygon are indicated in a way, The polygon defined by the coordinates, note, Will be developed by segun, Match., Should be verified previously ratified by the, From the waters to the Burgundian street for, Have been defined to allow gravitational runoff, The levels of the platform where the, Study of mechanics of soil the project of defenses, note, To ensure that they will not have problems regarding, Of the floods of sea the underground beds., exclusively., Protection of buildings, Specialty are aimed at, Coastal defenses will be defined by the draft, The shapes indicated for the defenses, note, In these they are only based, Preliminary data provided by, To the final project that is being developed., This specialty may be modified to fit, Reduced level of probes, All levels indicated in this are referred to, note, Concon sewer system, Building line, Plant building preliminary treatment, Esc., Lock access, Trucks, Yard of trucks, access, Building Offices, Building Offices, living room, Of boards, Electrical, cut, Drive camera, Ship s, group, generator, Emissary lifting plant, Lifting plant treatment, control room, casino, Shredder, Shredder, blower, Squeeze sands, distribution channel, Fine grill channels, laboratory, Sand blasting machines, blower, Triangular landfill, Triangular landfill, Triangular landfill, Fats, Collection camera, Triangular landfill, Fine filter of, drum, Triangular landfill, Fine grilles, Fine filter of, drum, drum, Fine filter of, Filter rotating brush, Compactor
Raw text data extracted from CAD file:
| Language | Spanish |
| Drawing Type | Block |
| Category | Water Sewage & Electricity Infrastructure |
| Additional Screenshots |
 |
| File Type | dwg |
| Materials | |
| Measurement Units | |
| Footprint Area | |
| Building Features | Deck / Patio, Car Parking Lot |
| Tags | autocad, block, DWG, kläranlage, plant, preliminary, served, treatment, treatment plant, waters |








