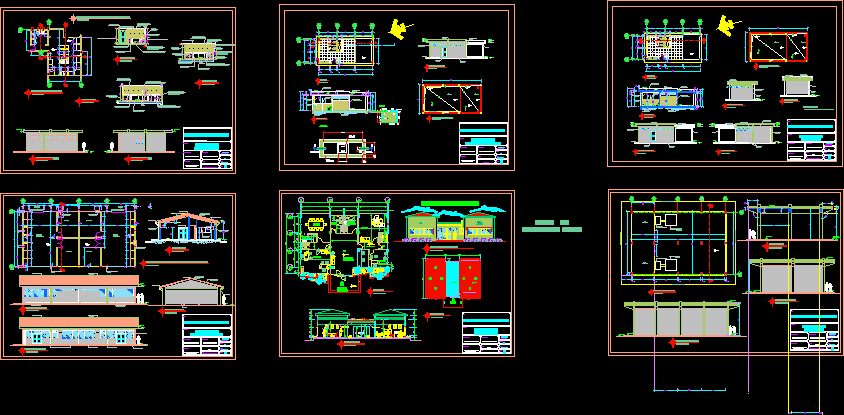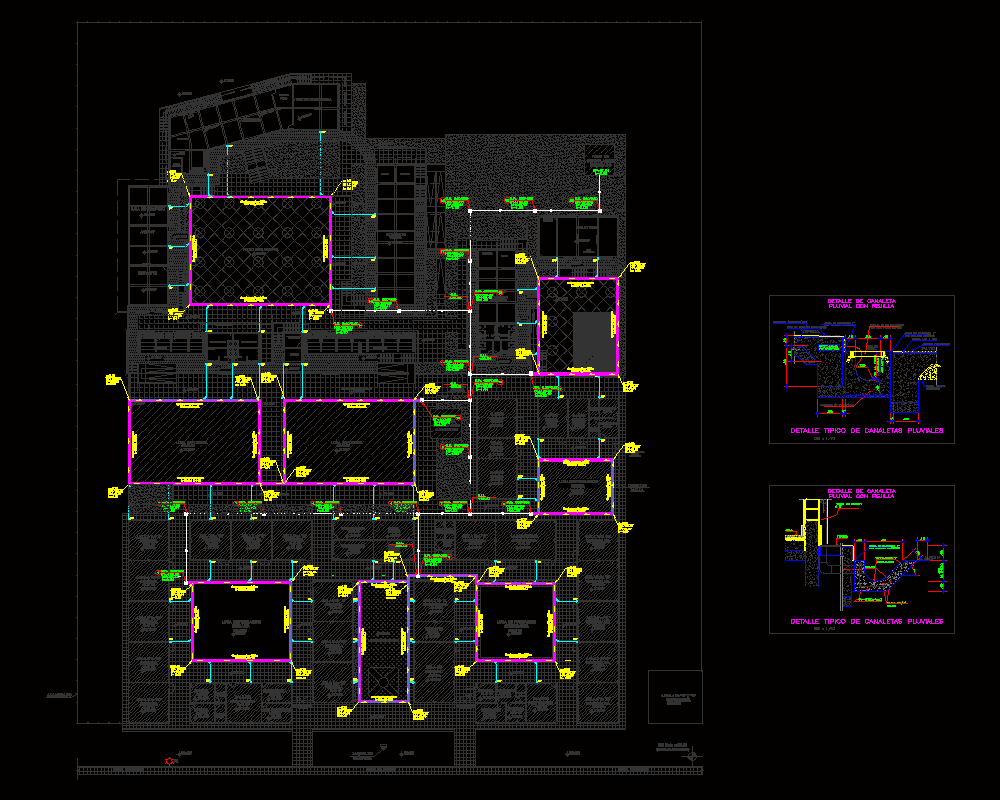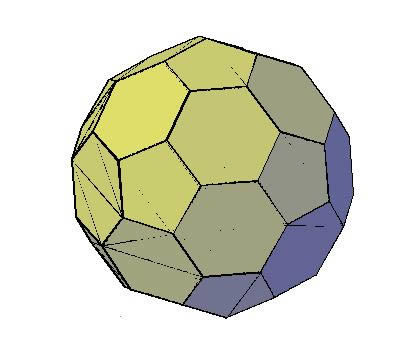Plants – Sections – Facades Of Buildings Components Of Treatment Plant DWG Section for AutoCAD

Plants – Facades – Sections of buildings components of treatment plant
Drawing labels, details, and other text information extracted from the CAD file (Translated from Spanish):
Laboratory plant, Sterilization washing plant, Finish of joint with white ceramic material, False ceiling, Wall clad with blano tile cm, Stainless steel washbasin, Meson terracada triplex of white with formica, Wood trim on edge meson wall, Npt, Wall with white tile, Zocalo coated with tiles, Partition walls under meson revset. White tile, Zocalo coated with tiles, references:, Of interior, cut, Npt, cut, Finish of joint with white ceramic material, False ceiling, Brick masonry, Wall clad with blano tile cm, Zocalo coated with tiles, Partition walls under meson revset. White tile, Wood trim on edge meson wall, Wall with white tile, Meson terracada triplex of white with formica, Stainless steel washbasin, Granite tile floor, Rotary faucet, slab, Wall tile white color, Npt, cut, slab, Partition walls under meson revset. White tile, Granite tile floor, Zocalo coated with tiles, Wall clad with blano tile cm, Wall tile white color, Meson terracada triplex of white with formica, Wood trim on edge meson wall, Novalosa, Main income, Eternit color red, Npt, slab, Partition walls under meson revset. White tile, Granite tile floor, Zocalo coated with tiles, Wall clad with blano tile cm, Wall tile white color, Meson terracada triplex of white with formica, Wood trim on edge meson wall, Npt, Finish of joint with white ceramic material, False ceiling, Brick masonry, Wall clad with blano tile cm, Zocalo coated with tiles, Partition walls under meson revset. White tile, Wood trim on edge meson wall, Wall with white tile, Meson terracada triplex of white with formica, Stainless steel washbasin, Granite tile floor, Rotary faucet, slab, Wall tile white color, Finish of joint with white ceramic material, False ceiling, Wall clad with blano tile cm, Stainless steel washbasin, Meson terracada triplex of white with formica, Wood trim on edge meson wall, Npt, Wall with white tile, Zocalo coated with tiles, Partition walls under meson revset. White tile, Zocalo coated with tiles, Rotary faucet, minimum, minimum, Pre-cast slabs, manhole cover, entry, departure, plant, Showers, Urinals, S.h., handwash, Npt, S.h., plant, Construction line, Deck plant, Plastered wall, Metal door, sidewalk, Window with anti-mosquito net, Downstairs aa.ll pvc, Plaster strip, Downstairs aa.ll pvc, Ceramic coating, Npt, Anti mosquito mesh, Masonry sill, Wooden door, Non-slip ceramic, Compacted soil, Npt, Downstairs aa.ll pvc, Plastered wall, Plastered walls, sidewalk, Downstairs aa.ll pvc, Anti mosquito mesh, Masonry sill, Downstairs aa.ll pvc, cut, West facade, East facade, pillar, Anti mosquito mesh, Plasterboard, pillar, Plastered wall, North side, South facade, Downstairs aa.ll pvc, Cover projection, references:, Sanitary batteries wood carpentry, cut, cut, Laboratory plant, Sterilization washing plant, cut, electrical workshop, mechanical workshop, Air conditioning equipment, office, cellar, Npt, entry, Downstream aa.ll, Downstream aa.ll, Air conditioning equipment, Metal aluminum window, Cub. Armco panel type, easel, East facade, Downstream aa.ll, Mosquito net, Cub. Armco panel type, easel, East facade, Anti mosquito mesh, Aluminium frame, Mosquito net, Downstream aa.ll, easel, Cub. Armco panel type, Metal belt, Tol channel, iron rod, Npt, Window glass aluminum, Air conditioning equipment, Paneled door, cut, Electronic workshop, Downstream aa.ll, Cub. Armco panel type, easel, Tol channel, Revoke, South facade, Electronic power plant, Potable water plant, drawing:, Daule township, owner:, File:, P.m.v., lifting:, Contains:, work:, Resp. technique:, date:, sheet:, scale:, Chemical laboratory, Consultant, Potable water plant, drawing:, Daule township, owner:, File:, P.m.v., lifting:, Contains:, work:, Resp. technique:, date:, sheet:, scale:, Workshops, Consultant, Final designs of the drinking water system, Sept., Rapideser, Plants cuts facades, Sept., Rapideser, Plants cuts facades, Potable water plant, drawing:, Daule township, owner:, File:, P.m.v., lifting:, Contains:, work:, Resp. technique:, date:, sheet:, scale:, Sanitary batteries, Consultant, Sept., Rapideser, Plants cuts facades, Final designs of the potab water system
Raw text data extracted from CAD file:
| Language | Spanish |
| Drawing Type | Section |
| Category | Water Sewage & Electricity Infrastructure |
| Additional Screenshots | Missing Attachment |
| File Type | dwg |
| Materials | Aluminum, Glass, Masonry, Steel, Wood |
| Measurement Units | |
| Footprint Area | |
| Building Features | Deck / Patio, Car Parking Lot |
| Tags | autocad, buildings, components, DWG, facades, kläranlage, plant, plants, section, sections, treatment, treatment plant |








