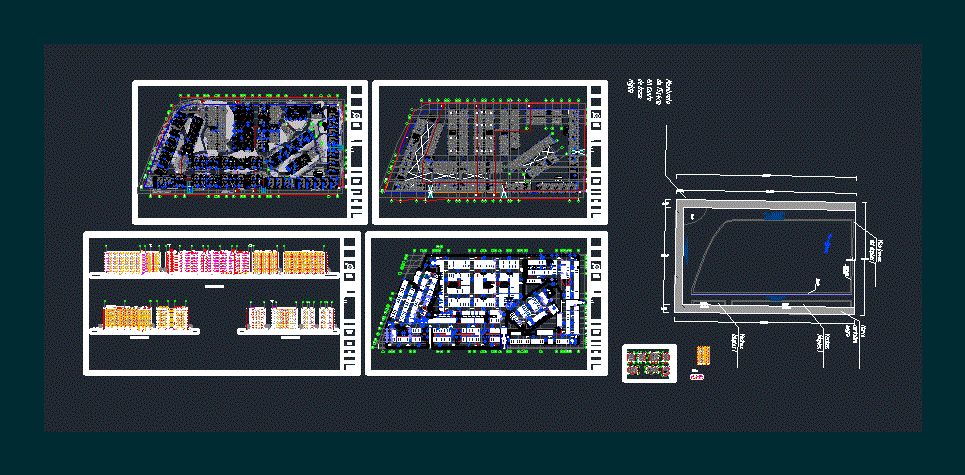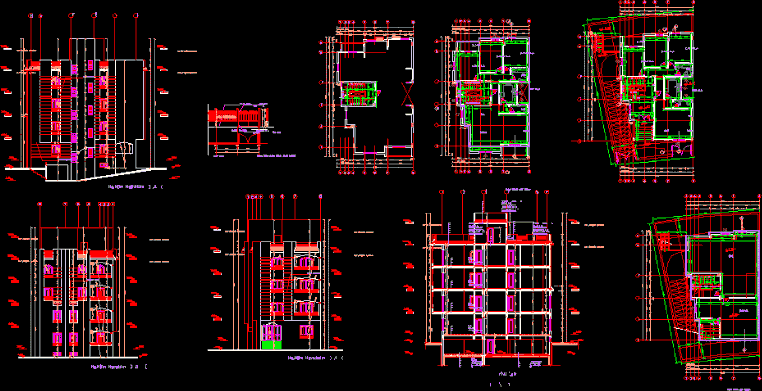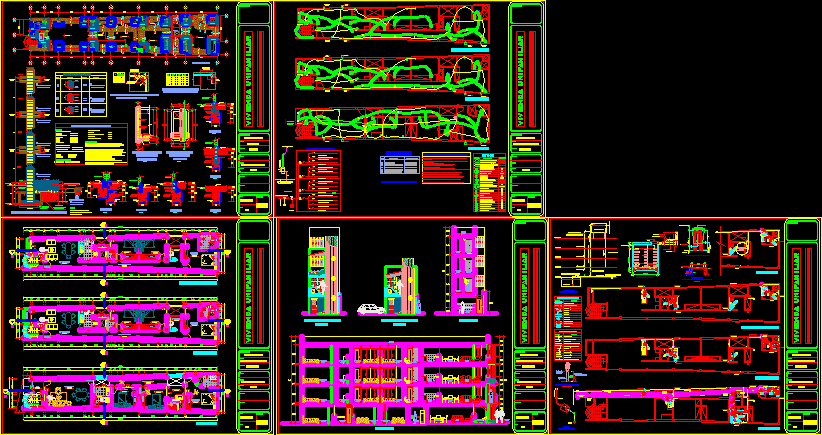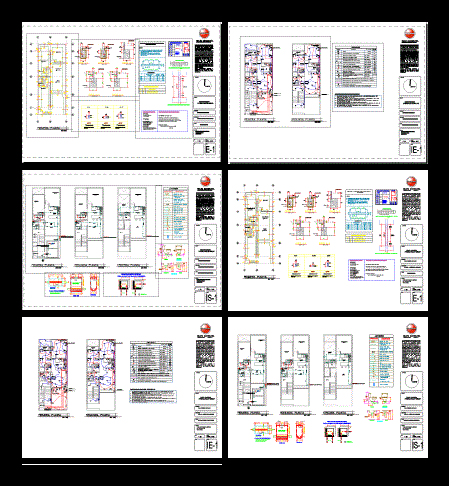Plants – – Sections – Up Room DWG Section for AutoCAD

collective housing, multifamily Collective
Drawing labels, details, and other text information extracted from the CAD file (Translated from Spanish):
shop, dining room, rest space, hallway, contemplation space, ss.hh, bedroom, meeting space, rest area, parking, main, space, study, point, turn, kitchen, terrace, room, service , lav., location :, latitude: longitude: altitude :, observations :, level :, student :, plane :, scale :, date :, sheet :, housing, independence, cuts, frisancho, collective, german, longitudinal section aa , cross section bb, cross section cc, lav., module type a-flat, cl., area, room, service, kitchenette, wc, module type a-duplex, laundry, mini-bar, module -flat, module type b-flat, apartments, entrance to, parking, deposit, playground, interaction space, game tables, rest area, exercise area, land limit, sidewalk, oval, black cardboard frame, floor first floor, line , property
Raw text data extracted from CAD file:
| Language | Spanish |
| Drawing Type | Section |
| Category | Condominium |
| Additional Screenshots |
     |
| File Type | dwg |
| Materials | Other |
| Measurement Units | Metric |
| Footprint Area | |
| Building Features | Garden / Park, Parking |
| Tags | apartment, autocad, building, collective, condo, DWG, eigenverantwortung, Family, group home, grup, Housing, mehrfamilien, multi, multifamily, multifamily housing, ownership, partnerschaft, partnership, plants, room, section, sections |








