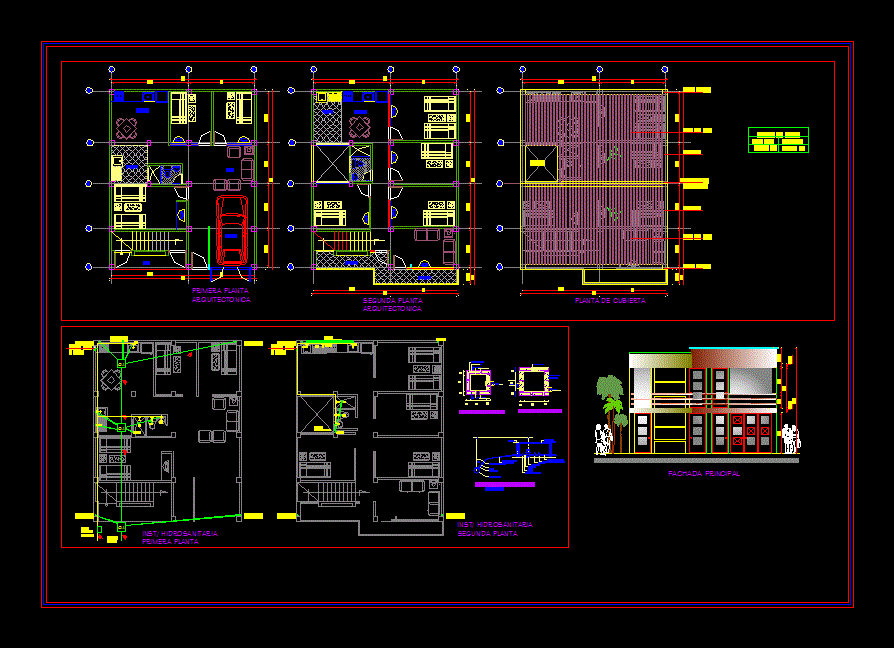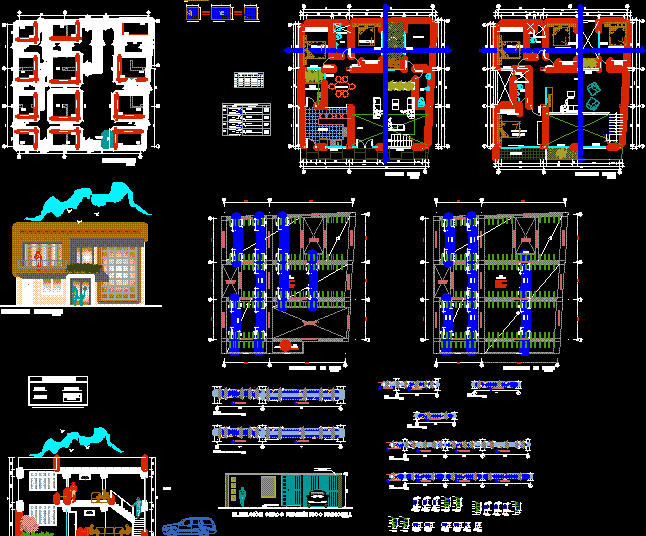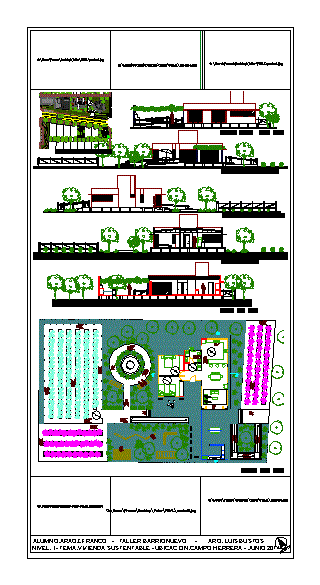Plants – Sections – Views – Facilities – Details DWG Plan for AutoCAD

Plans entire house – plants – sections – views – facilities – details
Drawing labels, details, and other text information extracted from the CAD file (Translated from Spanish):
second architectural floor, clothes, kitchen, living room, first architectural floor, garage, hall, balcony, main facade, deck plant, empty, alfajia, girder channel, ridge trestle, ci, inspection box plant, block wall, universal union , registration, public network, home installation, nipple, cut inspection box, connection pipe, meter, nut, connection, key cut, check, direct key, concrete cover, walk, box for the meter, plant axes and foundations, main frames a, b, c, d, e, masonry wall, floor beam, stair detail, floor slab mezzanine, shoe detail, detail foundation, wall, beam load, beam b, beam carguerac, girder carguerad, beam load and, shoe eccentric, column, aerial beam, aerial beam section, for tympanum, concentric shoe, section beam foundation, detail column, table of areas, note :, – all the outlets with ground pole , duct on plate and wall, meter, low network t existing ension, project, detail residential rush, bifasica attack, detail inspection box, filter bed, brick, or concrete, metal conduit, iron rod, fixing fin, iron plate, with lid, underground, low voltage connection , detail of downspout, level floor, goes ac, single line diagram, convensiones, monofasico outlet with ground pole and automatic protection, cotra short circuit, output monofasico double with pole to ground, goes to network, telephone, and television, up a, low to, low to cont cont., metal board for two biphasic counters and two switches, light control, telephone strip, double switchable switch, single switchable switch, double switch, single switch, incandescent lamp in wall, incandescent lamp in ceiling, television out, American type telephone exit, -the bathroom outlets, clothes court, kitchen will be of type, of automatic interruption against short circuits, -t all the boxes of installation of wall fixtures will be square, duct that goes up, duct that goes down, patio, alcove, alcoves, bathroom, welding, exothermic or bronze, copper rod, no. of, circuit, detail, lamps, sockets, charge, current, protection, installed, total, room – garage, patio, alcove, kitchen, power factor, in atrazo, power in kw, total load in kva, kva, patio clothes, alcoves, room – alcove, alcove – bathroom, goes to lamp
Raw text data extracted from CAD file:
| Language | Spanish |
| Drawing Type | Plan |
| Category | House |
| Additional Screenshots |
 |
| File Type | dwg |
| Materials | Concrete, Masonry, Other |
| Measurement Units | Metric |
| Footprint Area | |
| Building Features | Deck / Patio, Garage |
| Tags | apartamento, apartment, appartement, aufenthalt, autocad, casa, chalet, details, dwelling unit, DWG, entire, facilities, haus, home, house, Housing, logement, maison, plan, plans, plants, residên, residence, sections, unidade de moradia, views, villa, wohnung, wohnung einheit |








