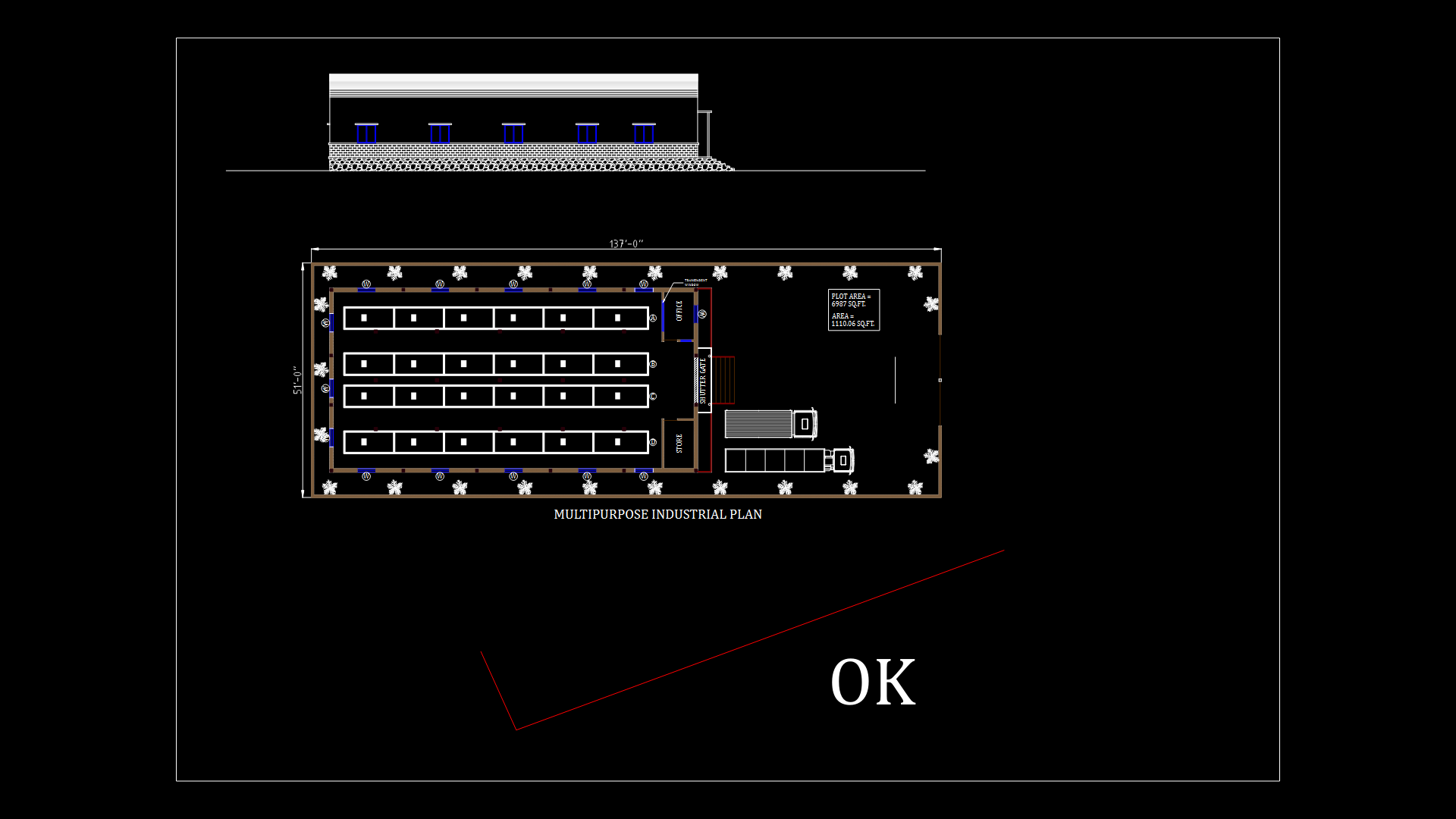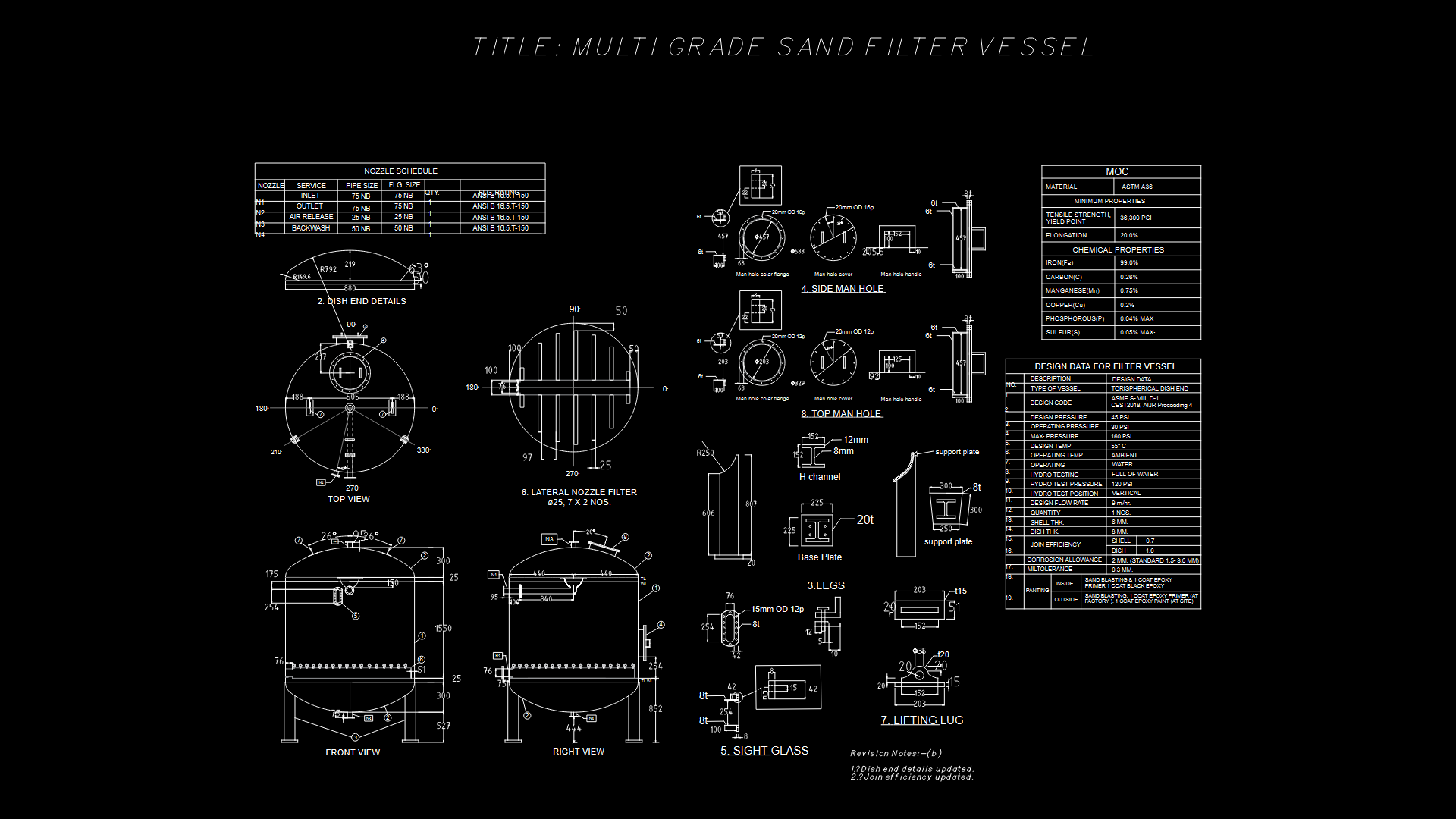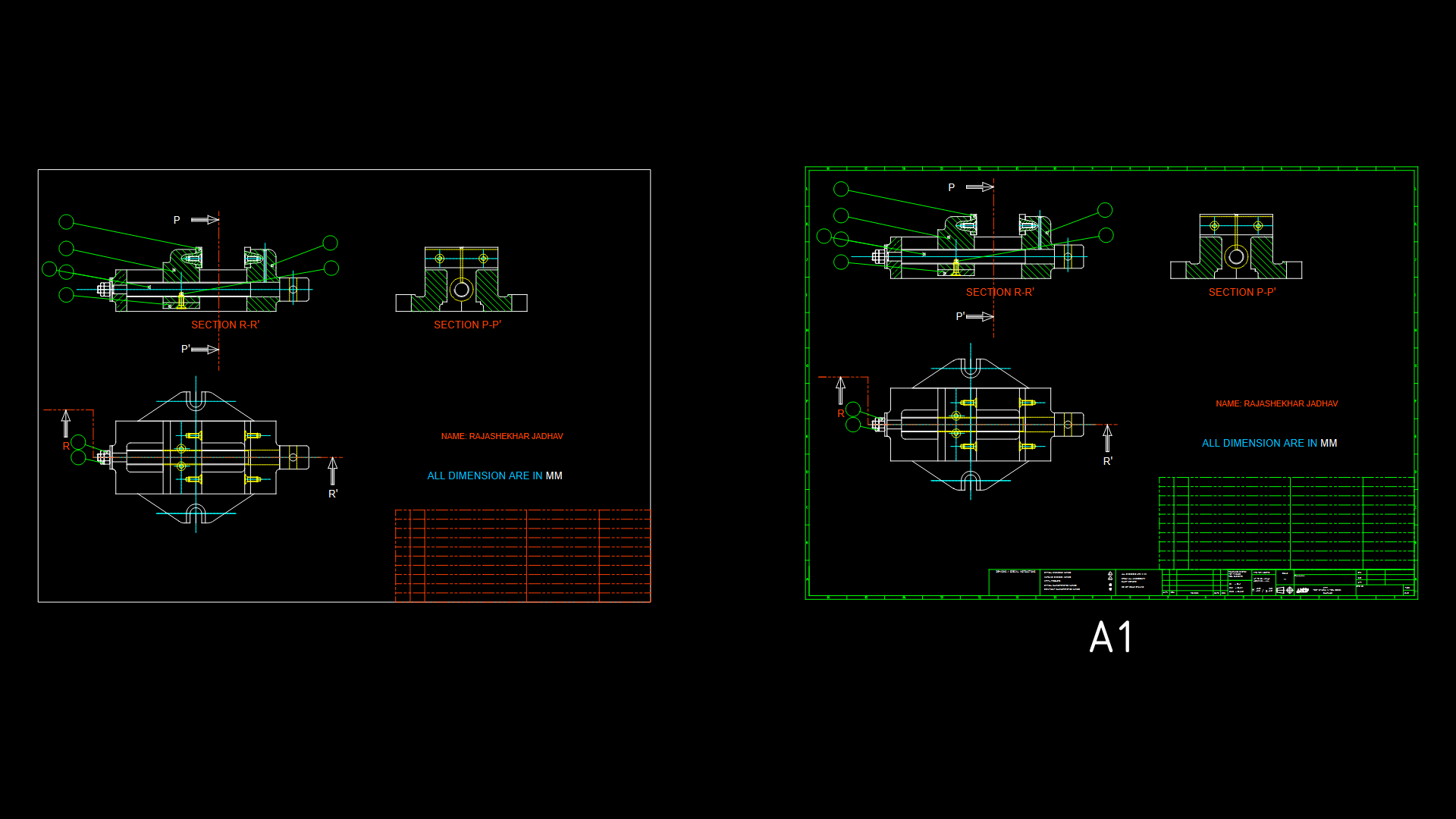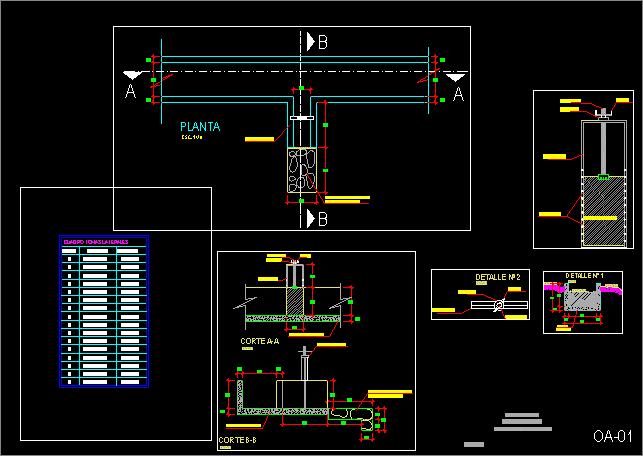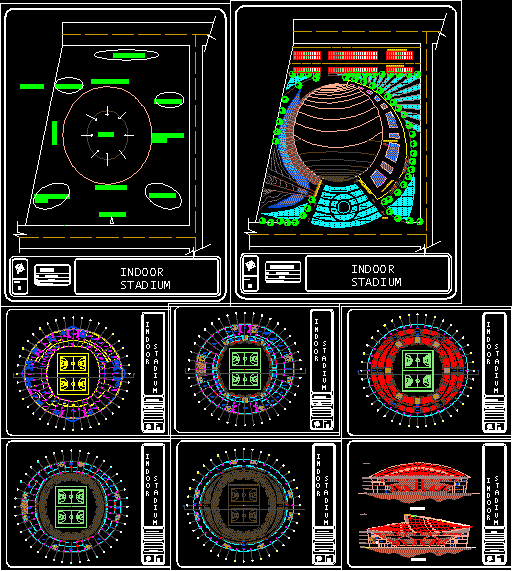Plats And Painting Workshop DWG Section for AutoCAD

Mechanic workshop with painting booth – Plants – Sections – Facades
Drawing labels, details, and other text information extracted from the CAD file (Translated from Spanish):
b: previous permission, table surfaces, surface, to: previous permission, measures, total sup without reception, total built surface, surface patios, surface land, surface without reception, surfaces, Basque range, av josé arrieta, cross almeyda, manuel carvallo, location, harmless workshop, content, scale, role, address, date, drawing gvk, fire extinguisher, secondary office, existing palm tree, kitchen, bathrooms staff and caretaker, dormit. caretaker, shaft, extractor, heater two burners, dividing, middle east axis, parking area vehicles, paint booth, rev. zinc plate, acma mesh, administrative office in wood, wood paint booth, administrative office in wood, axis driveway av. josé arrieta, l.o., l.e., axis crossover cross almeyda, prop. front, rev osb, rev ext. zinc plate, axis av. josé arrieta, cross axis almeyda, access, dist. to medianero, official line, distance to medianero. adjoining with notarial authorization of the neighbor, sliding door, official line and building, without scale, regularization, p r o and e c t o, minor work, occupation load chart, destination, number of psnas., total, southern dividing axis, west mediating axis, dist. a med., roofed area steel structure, see detail paint cabin, dividing wall, sky panel osb rev. galvanized brass
Raw text data extracted from CAD file:
| Language | Spanish |
| Drawing Type | Section |
| Category | Industrial |
| Additional Screenshots |
 |
| File Type | dwg |
| Materials | Steel, Wood, Other |
| Measurement Units | Metric |
| Footprint Area | |
| Building Features | Garden / Park, Deck / Patio, Parking |
| Tags | arpintaria, atelier, atelier de mécanique, atelier de menuiserie, autocad, booth, carpentry workshop, DWG, facades, mechanic, mechanical workshop, mechanische werkstatt, oficina, oficina mecânica, painting, plants, schreinerei, section, sections, werkstatt, workshop |
