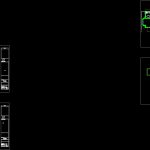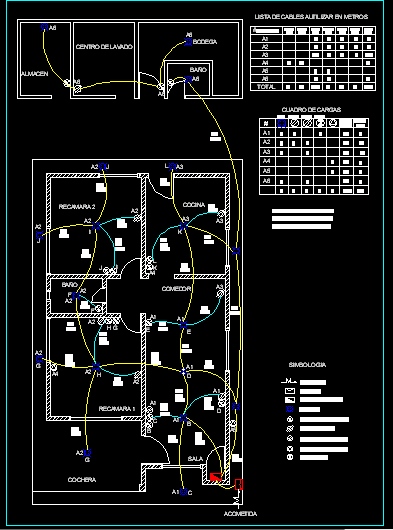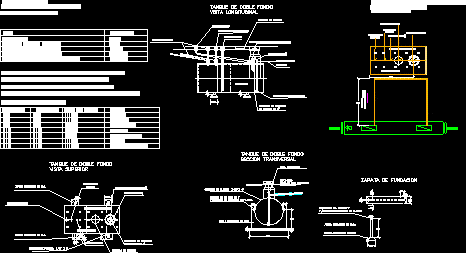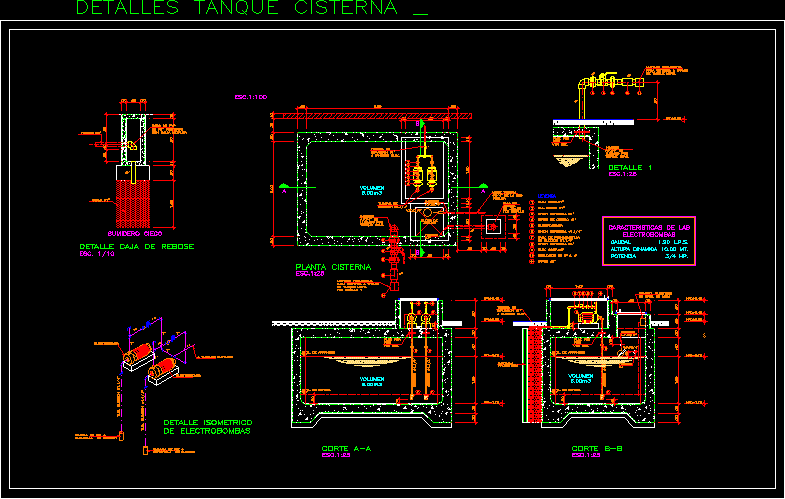Plumbing DWG Block for AutoCAD

This plane contains calculation of a house installation room; specifying the pipe contains; furniture;. a cut; isometric.
Drawing labels, details, and other text information extracted from the CAD file (Translated from Spanish):
north, Tee connection, Connection in yee, Kitchen dining room, Cistern cap: lts med:, stay, bedroom, bath, bedroom, terrace, Master bedroom, bath, bedroom, low level, top floor, Roof plant, Housing, flat, Dimension:, Without setting, date:, revised:, drawing:, Unit type, Symbology, graphic scale, Location: san jose ixtapa., Pluvial sanitary installation, Ing. Omar Bibi, Alba lenis pimentel verduzco, I.e., matter:, facilities, on the way, gate valve, cold water, Cold water line, Nose wrench, Hot water line, Cold water, Hot water, Hot water, Heater, Elbow up, Bend down, Tee connection, Connection in yee, Chek valve, Float valve, Universal nut, Housing, flat, Dimension:, Without setting, date:, revised:, drawing:, Unit type, Symbology, graphic scale, Location: san jose ixtapa., Hydraulic installation, Ing. Omar Bibi, Alba lenis pimentel verduzco, I.e., matter:, facilities, Municipal network, Housing, flat, Dimension:, Without setting, date:, revised:, drawing:, Unit type, Symbology, graphic scale, Location: san jose ixtapa., Pluvial sanitary installation, Ing. Omar Bibi, Alba lenis pimentel verduzco, I.e., matter:, facilities, on the way, gate valve, cold water, Cold water line, Nose wrench, Hot water line, Cold water, Hot water, Hot water, Heater, Elbow up, Bend down, Tee connection, Connection in yee, Chek valve, Float valve, Universal nut, Kitchen dining room, Cistern cap: lts med:, stay, bedroom, bath, bedroom, terrace, Master bedroom, bath, bedroom, Housing, flat, Dimension:, Without setting, date:, revised:, drawing:, Unit type, Symbology, graphic scale, Location: san jose ixtapa., Hydraulic installation, Ing. Omar Bibi, Alba lenis pimentel verduzco, I.e., matter:, facilities, Municipal network, Municipal network, Municipal network, drain, drain, pending, Trainer tray, drain, pending, Trainer tray, Wastewater discharge, Pvc ventilation tube, registry, Registry connection, air duct, registry, pending, Rainwater drops, Municipal network, pending, N.p.t., P.v.c., drain, N.p.t., Elbow of p.v.c., drain, Tee connection, Connection in yee, Tee connection, Connection in yee
Raw text data extracted from CAD file:
| Language | Spanish |
| Drawing Type | Block |
| Category | Mechanical, Electrical & Plumbing (MEP) |
| Additional Screenshots |
 |
| File Type | dwg |
| Materials | |
| Measurement Units | |
| Footprint Area | |
| Building Features | Car Parking Lot |
| Tags | autocad, block, calculation, Cut, DWG, einrichtungen, facilities, furniture, gas, gesundheit, house, installation, isometric, l'approvisionnement en eau, la sant, le gaz, machine room, maquinas, maschinenrauminstallations, pipe, plane, plumbing, provision, room, wasser bestimmung, water |








