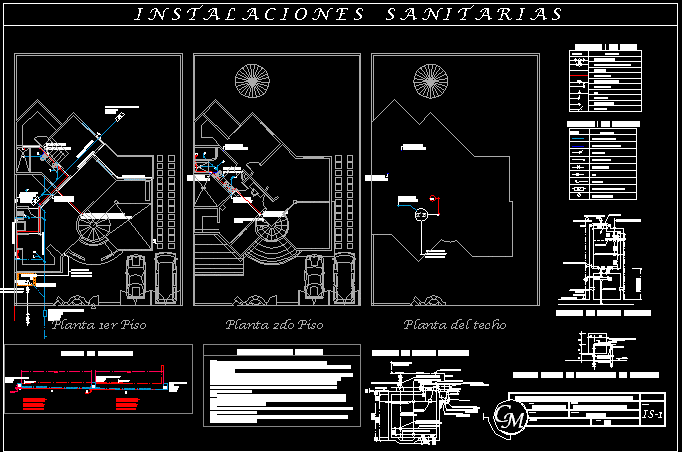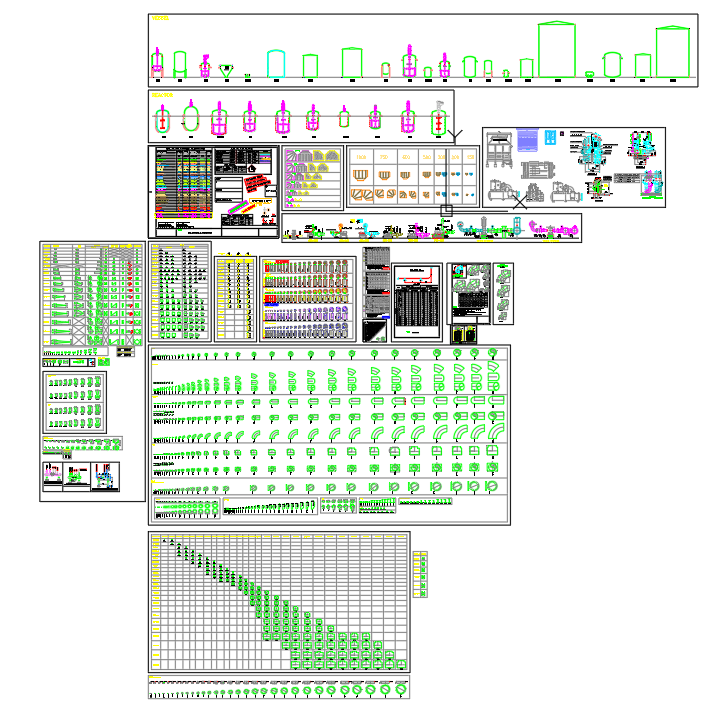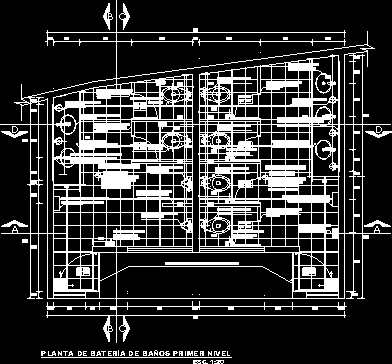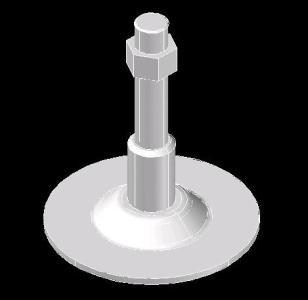Plumbing House – DWG Section for AutoCAD

Plumbing House – Plants – Sections – Details
Drawing labels, details, and other text information extracted from the CAD file (Translated from Spanish):
empty, roof plant, drain, stop level, start level, air, gap, low cold water, water breaker flange, roof slab, float, ups ventilation, air chamber, automatic control, tank detail elevated, pipeline, sedimentation pit, foot valve with, suction basket, sump box, water intake, drain network, split stone filling, pipe up, automatic, control board, sanitary cover, grid, purge and cleaning, tank tank detail, ground floor, sheet no., faculty of architecture and urbanism, course:, inst. interiors, floor plan:, sanitary facilities, teacher:, project:, housing, student:, scale:, gate valve, water tap, water legend, water meter, symbol, description, tee, tea, water facilities, water cold, hot water, float, electric pump, see detail, sink, sanitary, elbow up, ventilation pipe, drain pipe, description, threaded log, drain legend, sanitary, workshop, bedroom, dressing room, restirador, easel, work table, terrace, white closet, garage, hall, dining room, kitchen, patio, music studio, bedroom, electrical installations, indicated, ie, home connection, underground, single line diagram, electrosur, electric stove, therma , comes from the network, circuit embedded in floor or wall, circuit embedded in ceiling or wall, push button and bell, double switch, switching, simple switch, spot light, bracket, light center, generic board al, energy meter, earth well, distribution board, water heater, technical specifications, total c to intalar, electrical installations, legend, copper braid, edge for, electrode, topsoil with zanick treatment or similar, pvc tube , copper-weld rod, earthing detail, cistern, isometric water installations, slope calculation, typical detail of valve installation, npt, valve, pvc adapter, union thread, wooden frame and lid, hinged
Raw text data extracted from CAD file:
| Language | Spanish |
| Drawing Type | Section |
| Category | Mechanical, Electrical & Plumbing (MEP) |
| Additional Screenshots |
 |
| File Type | dwg |
| Materials | Wood, Other |
| Measurement Units | Metric |
| Footprint Area | |
| Building Features | Deck / Patio, Garage |
| Tags | autocad, details, DWG, einrichtungen, facilities, gas, gesundheit, house, l'approvisionnement en eau, la sant, le gaz, machine room, maquinas, maschinenrauminstallations, plants, plumbing, provision, section, sections, wasser bestimmung, water |








