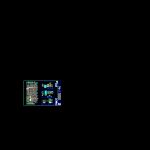Plumping Sanitary – Septic Tank DWG Block for AutoCAD

Plumping Sanitary – Septic Tank
Drawing labels, details, and other text information extracted from the CAD file (Translated from Spanish):
north, International airport of the city of mexico., A.f., Center aicm, Shooting helicopters, Shooting aviacsa, Helicopter platform, Aviacsa platform, Existing shooting, Perimeter road deviation, Hangars, Topographic axis, Level bench on lifting screw, Relocated vehicle, Demo existing vehicle road and relocate as shown, Future road, Employee parking, Guest parking, Hangar f.f.e, A.p.u. test, Relocated blast fence, Gate, Guard house, Pump house, Lease limit line, Wrought iron fence, Per aeromexico lease drawing, Parking limit line, Taxilane centerline, Parking limit line, Wall, Locked gate, Future road, Relocated blast fence, Security strip, Nm., dinning room, A.f., A.f., Comes from the machine room., Cold water network, A.f., B.a.c., Comes from the machine room., Cold water network, A.f., A.f., A.f., A.f., A.f., A.f., A.f., A.f., A.f., A.f., Ba, A.f., A.c., A.f., A.f., A.f., A.f., A.f., A.f., B.a.c., B.a.c., B.a.c., B.a.c., B.a.c., B.a.c., A.c., A.c., A.c., A.c., A.c., A.f., A.f., A.f., A.f., A.f., A.f., A.f., I came from a.f., A.f., A.f., A.f., A.f., A.f., A.f., A.f., A.f., A.f., Low a.f., B.a.f., A.f. Mm, Ba, A.f., R.a.c., A.f., Ba, A.f., A.f., R.a.c., R.a.c., R.a.c., R.a.c., R.a.c., R.a.c., .a.c., A.c., R.a.c., A.c., R.a.c., Low a.f., A.f., Plumbing pipe, Mts, firm, top, Swith, Metering pump, Suction hose, Dispenser, Pvc pipe, Hypochlorite, Processing facilities, Aeration systems, Desifection, Filter system, camera of, Recovery chamber, Desifection, dosage, disinfectant, Filter gravel, Mts, Influential, register of, admission, Mts, Galvanized mesh, Cm, Mts, Hypochlorite deposit, Record covers, Pvc skimmer, From cms de, Basket with, activated carbon, Symbology of, Mts, Filter system, camera of, Desifection, dosage, disinfectant, Mts, effluent, Civil work carried out by others, Processing facilities, register of, admission, Mts, Concrete wall of cms, Armed with rod of, Floor concrete walls of cms, Armed with rod of, Concrete floor of cms, Armed with rod of, Hypochlorite deposit, Metering pump, Hypochlorite, Water pump, Treated, not included, Equipment booth, Water disinfection, Mts, Equipment booth, Water disinfection, raised, plant, Mts, Boot level, Stopping level, Bomb activated buoy, Eaves, Submersible hp pump, For treated waters, Carcamo, pumping, register of, Treated water, camera of, Carcamo, pumping, register of, Treated water, Drainage network, Mts, effluent, register of, Treated water, Submersible pump, From hp, Mts, Recovery, Npt, A.c., A.f., Note: the mixture of soapy black water is made inside the pit of water of this product with quality to be sent to the storm drain, A.c., A.f., A.f., A.f., A.f., A.f., A.f., A.f., A.f., A.f., B.a.c., A.f., A.f., A.f., A.f., A.f., A.f., Ba, A.f., A.f., A.c., A.f., A.f., A.f., A.f., A.f., A.f., A.f., A.f., Ba, B.a.c., B.a.c., B.a.c., A.f., A.f., A.f., A.c., A.c., A.c., A.c., A.c., A.f., A.f. Mm, A.f., A.f., A.f., A.f., A.f., A.f., A.f., R.a.c., A.f., Ba, A.f., A.f., R.a.c., R.a.c., R.a.c., R.a.c., R.a.c., R.a.c., .a.c., A.c., R.a.c., A.c., R.a.c., A.f., A.f., Comes from the machine room., A.f., Ba, Cold water network, A.f., A.f., A.f., A.f., A.f., A.f., A.f., A.f., A.f., A.f., A.f., A.f., A.f., A.f., A.f., A.f., A.f., A.f. Mm, A.f., A.f., A.f., A.f., A.f., A.f., A.f., A.f., A.f., A.f., A.f., A.f., B.a.c., B.a.c., B.a.c., A.f., A.f., A.f., A.f., A.f., A.f., A.f., A.f., A.f., detail, detail, detail, Stair, Do mat, Room, Quar, Aircraft int., Office, Cabin, Maint, put, Tool calibration, Metrology, Tech, Publications, director, Women’s, Locker rm, Men’s, Locker rm, Women’s, Washroom, Men’s, Washroom, Room, Ndt, Office, director, Contract, Services, director, Mat. Planning, Supp., Elec., Room, Mdf, Room, Men’s, Washroom, Women’s, Washroom, doc., area, Chief foreman, Office, Input logs, Workstations, L. Maint., manager, Line elec, Coord office, Line maint, Coord office, Stair, toilet, Htr, Safety, Idf, Jan, Men, Ndt, manager, Medical, Room, Tool, Dispatch material, Elec, Janitor, Mech., Room, Dgac, inspector, Office, manager, Room, Corridor, Maint. control, Center, Pallet rack pallet, Emergency exit only, Technical, Library, manager, Maint. Programming, Control office, Corridor, Pvc, Pend, Pvc, ventilation, Pvc, ventilation, Pvc, ventilation, Pvc, Pend, Pvc, Pend, Pvc, Pend, Pvc, Pend, ventilation, Pvc, B.a.n., Pvc, preparation, future, Pda, Pend, Pda, Pend, saint, Pend, Pvc, strainer, Helvex, strainer, Helvex, preparation, future, plug, registry, plug, registry, Pvc, strainer, Helvex, B.a.n., Pvc, Preparation, future, plug, registry, Pvc, Pend, Pvc, plug, registry, Pvc, ventilation, Pvc, ventilation, Pvc, strainer, Helvex, strainer, Helvex, Pvc, Pend, Pv
Raw text data extracted from CAD file:
| Language | Spanish |
| Drawing Type | Block |
| Category | Mechanical, Electrical & Plumbing (MEP) |
| Additional Screenshots |
 |
| File Type | dwg |
| Materials | Concrete, Other |
| Measurement Units | |
| Footprint Area | |
| Building Features | Car Parking Lot, Garden / Park |
| Tags | autocad, block, DWG, einrichtungen, facilities, gas, gesundheit, l'approvisionnement en eau, la sant, le gaz, machine room, maquinas, maschinenrauminstallations, provision, Sanitary, septic, tank, wasser bestimmung, water |








