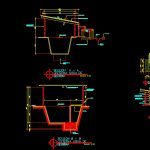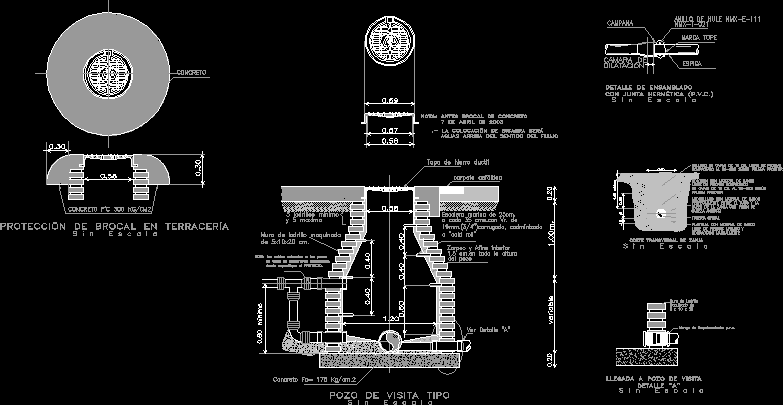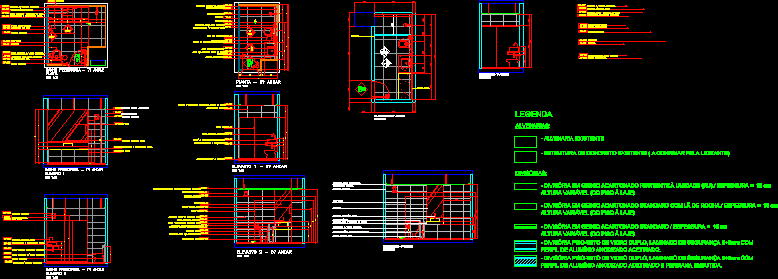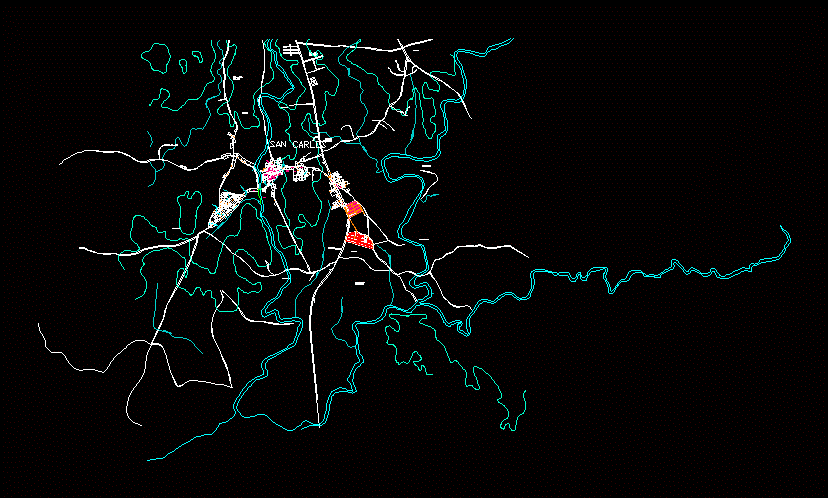Pluvial Water Gathering DWG Block for AutoCAD

System Gathering of pluvial waters with filter easy maintenance incorporated
Drawing labels, details, and other text information extracted from the CAD file (Translated from Spanish):
See plant, rain water, scale, Tank plant, tank, Wall, Rebalse, filter, catchment, Hand pump, Sheet projection, Roof plant, scale, tank, Cistern rainwater, galvanized sheet, Coastal, Tendals, Cistern rainwater, scale, tank, Rebalse, section, see detail, filter, galvanized sheet, water level, Brick tayuyo, Pvc, bomb, water level, Brick tayuyo, filter, Projection of, galvanized sheet, vent, Pvc, Pvc, Cifon, anchorage, See detail capture, level, Water, Cistern rainwater, scale, tank, section, drain, scale, Pickup box, plant, Go up elbow, Go up elbow, Pvc, Tank entrance, Brick tayuyo, Tee pvc, link, Armed, Pvc, stone wall, scale, Pickup box, cut, Channel, Water, level, in both ways, Pvc, Elbow, Armed with cover, Rebalse pvc, Elbow pvc, scale, Of mt., Elbow pvc, Pvc, Pvc plug, Evacuation of first rains, Detail of systems of, Pvc, channel, scale, tank, Detail of cemetery, Floor level, With stone, Cyclopio base, Brick tayuyo, scale, tank, Filter detail, drain, Pvc, Perforated tube, Writes mm., gross sand, Fine sand, Minor base, Major base, Cistern bases, Rating table, Slab bottom of cistern mixing wall cistern mixing the wood will be cured with pentachlorophenol concrete ciclopio mas stone of mixing with adirivo waterproofing., tank, wire mesh, Floor detail, tank
Raw text data extracted from CAD file:
| Language | Spanish |
| Drawing Type | Block |
| Category | Water Sewage & Electricity Infrastructure |
| Additional Screenshots |
 |
| File Type | dwg |
| Materials | Concrete, Wood |
| Measurement Units | |
| Footprint Area | |
| Building Features | |
| Tags | autocad, block, distribution, DWG, easy, filter, fornecimento de água, gathering, kläranlage, l'approvisionnement en eau, maintenance, pluvial, supply, system, treatment plant, wasserversorgung, water, waters |








