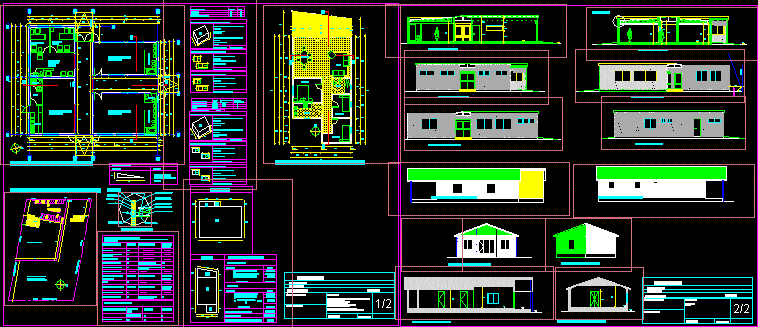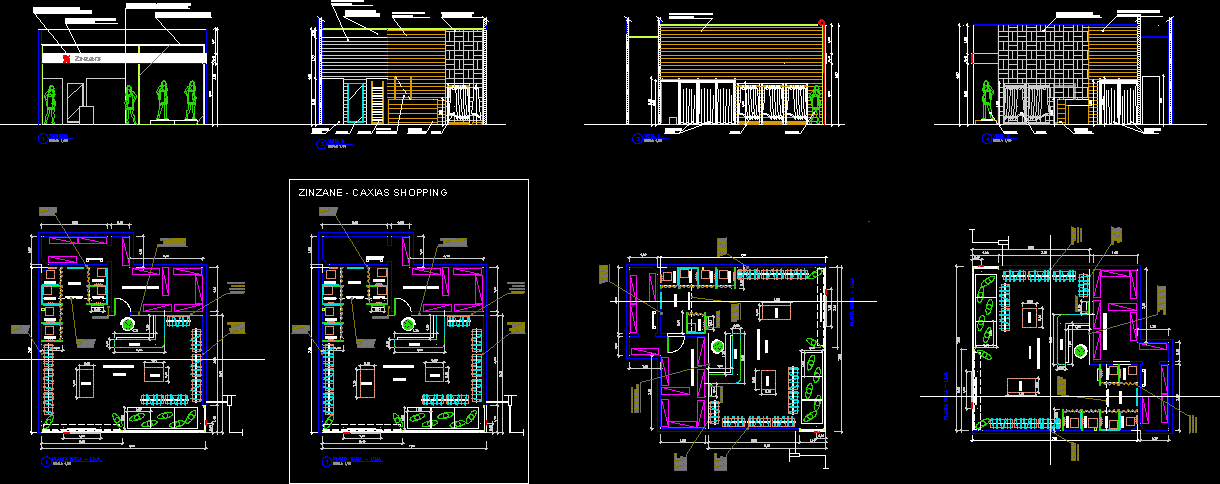Point Tourist Facility 2D DWG Design Plan for AutoCAD
ADVERTISEMENT
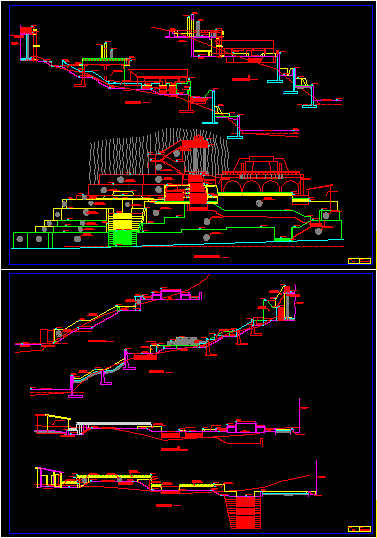
ADVERTISEMENT
This design highlights the large amount of green areas, has bathrooms, large green areas for meetings, shops, the topography suggests that for these types of profiles requires retaining walls according to priority.
| Language | Spanish |
| Drawing Type | Plan |
| Category | Hotel, Restaurants & Recreation |
| Additional Screenshots |
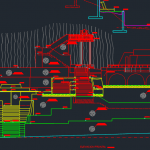  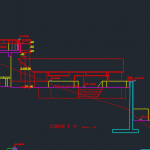 |
| File Type | dwg, zip |
| Materials | Concrete, Steel |
| Measurement Units | Metric |
| Footprint Area | 1000 - 2499 m² (10763.9 - 26899.0 ft²) |
| Building Features | |
| Tags | 2d, autocad, bathrooms, commercial, Design, DWG, elevations, facility, green areas, photos, plan, plans, point, resort, space, topography, villa, vista |



