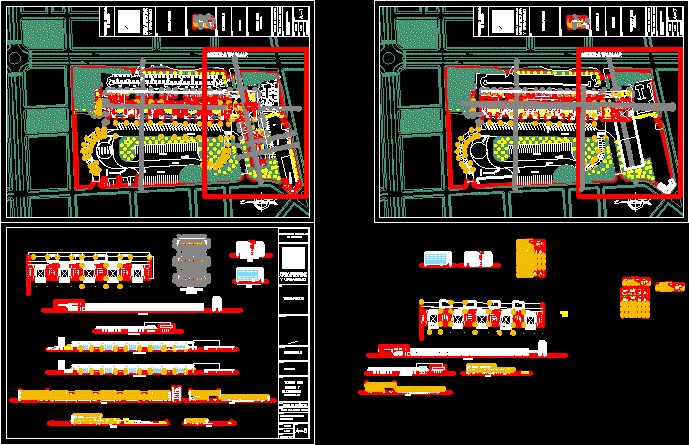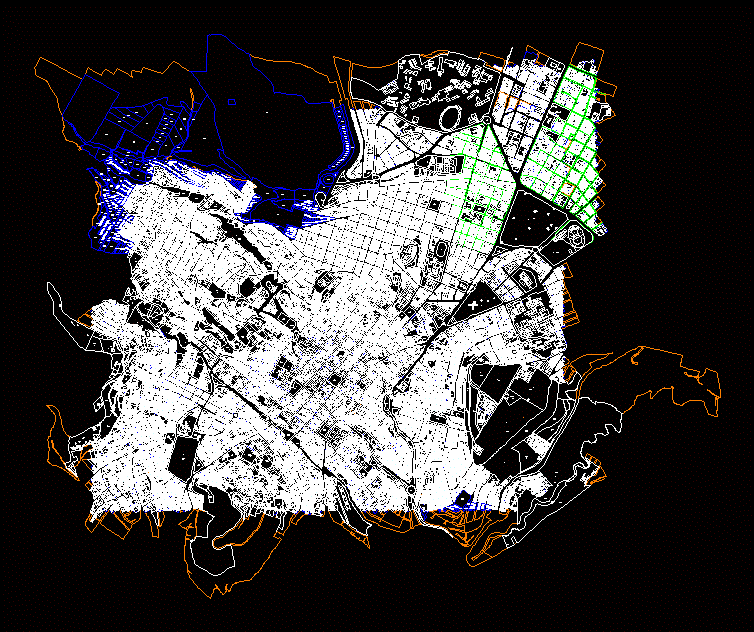Poli-Sports DWG Full Project for AutoCAD
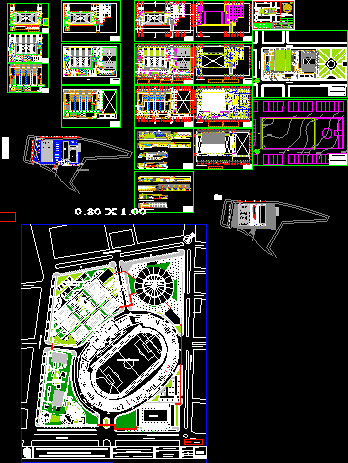
Three projects of sport activities , 2 files of sport pavilions and 1 file sport complex
Drawing labels, details, and other text information extracted from the CAD file (Translated from Spanish):
avenue mansiche, avenue spain, industrial avenue, avenue g. from the tower, calle ciro alegria, calle nicolas rebaza, calle l. albrecht, jorge chavez street, calle daniel alcidez carrion, park, stadium mansiche, closed coliseum, sports complex, auditorium, pool, referees, dressing rooms, antidoping, s.h. h, s.h. m, topico, hall, s.h m, office, s.h h, dep., p l a n d e m e t r u, metropolitan development plan of trujillo, provincial municipality of trujillo, cad :, arq. Carlos I. pachamango martinez, arq. frame a. stream flowers, designer :, arq. nelly amemiya hoshi, arq. gabriel desulovich, advisers:, scale :, date :, topography: cofopri-plandemetru, c.i.p.m, arq. Arming li-kuan, consultant :, project :, ing. jose murgia zannier, mayor:, plane no .:, north, south, east, west, sh.h, sh.m, lattice, legend, authorities, parking, complex mansiche – central park, amphitheater – sshh, responsible :, plane: , drawing: create, collaborator :, source: topographical, metropolitan planning direction, general approach, scenario, loading and unloading, ground floor, useful surfaces, area, total built surface, egitasmoa :, bakio sports center, vending, corroborate measurements with some commercial house, smoke extraction forecast, first floor, sheet, sheet title, description, project no :, copyright :, cad dwg file :, drawn by :, chk’d by :, mark, date, owner, consultants, room , private university of the north, faculty of architecture, theme :, pavilion polideportivo, cuts, course:, workshop of architectural design viii, teachers :, arq. angle frames, sheet no., arq. oscar montenegro, student: eduardo salcedo ramirez, court c-c ‘, playing field, rear elevation – park, elevations, elevator, structures – basement plant, parking, basement, platform, hydraulic, structures – first floor, c ”, f ”, empty, field of play, second floor, structures – second floor, pavilion, dressing room, room, maintenance, monitor room, nursing, warehouse, appliances, architectural layout – basement floor, men, machines, women, facilities, lobby, room, meetings, employees, room, office, sh, administrator, director, discap., control, sh, room, monitor, infirmary, ticket office, control, exit evac., warehouse, sh., kitchen, cafe, court, preheating, sh h., s.h. m., architectural layout – first floor, space for the disabled, equipment storage, architectural layout – second floor, expansion joint, j. of dilatac., p. elevator, neoprene, hangers, metal sheet, for welding, sports complex, plot plan, corbel, corridor, a-a cut ‘, d-d cut’, expansion joint, foundation plane, parking ramp, foundation, stair, plane topographic, flat location, sheet:, province: trujillo, urban structuring area: ii-a, location scheme, date:, district: trujillo, urbanization: covicorti, student:, teachers:, frames angulo c., oscar montenegro o. , project:, sports hall, plan:, location and location, scale:, indicated, road sections, location, covicorti, total, minimum frontal withdrawal, maximum height, parameters, building coefficient, net density, free area, uses, not occupied , project, rne, recreation and sports, normative table, area terrain, areas, sanitary facilities – basement plant, sanitary facilities – first floor, sanitary facilities – second floor, s ube ventilation, cistern, to the main collector, climbs, arrives, climbs tube, arrives tube, coverage, cist., elevated tank, proy. tea, boiler, low, comes from impulsion tube, reaches the first floor, comes to basement, daily endowment, potable water pipe, drinking water meter, key shutter, vent pipe, tee, irrigation tap, valve check, stopcock, legend, description, blind box with threaded registration, symbol, bronze threaded register, yee, drain pipe, gate valve, meeting room, manager’s office, director’s office, employee room, maintenance room , vestibule, court bb ‘
Raw text data extracted from CAD file:
| Language | Spanish |
| Drawing Type | Full Project |
| Category | Entertainment, Leisure & Sports |
| Additional Screenshots |
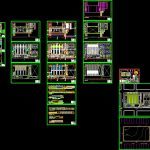 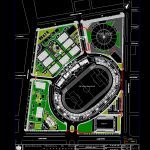 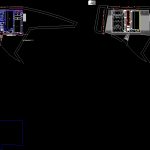 |
| File Type | dwg |
| Materials | Other |
| Measurement Units | Metric |
| Footprint Area | |
| Building Features | Garden / Park, Pool, Elevator, Parking |
| Tags | activities, autocad, complex, DWG, file, files, full, Project, projects, projet de centre de sports, sport, sports center, sports center project, sportzentrum projekt |



