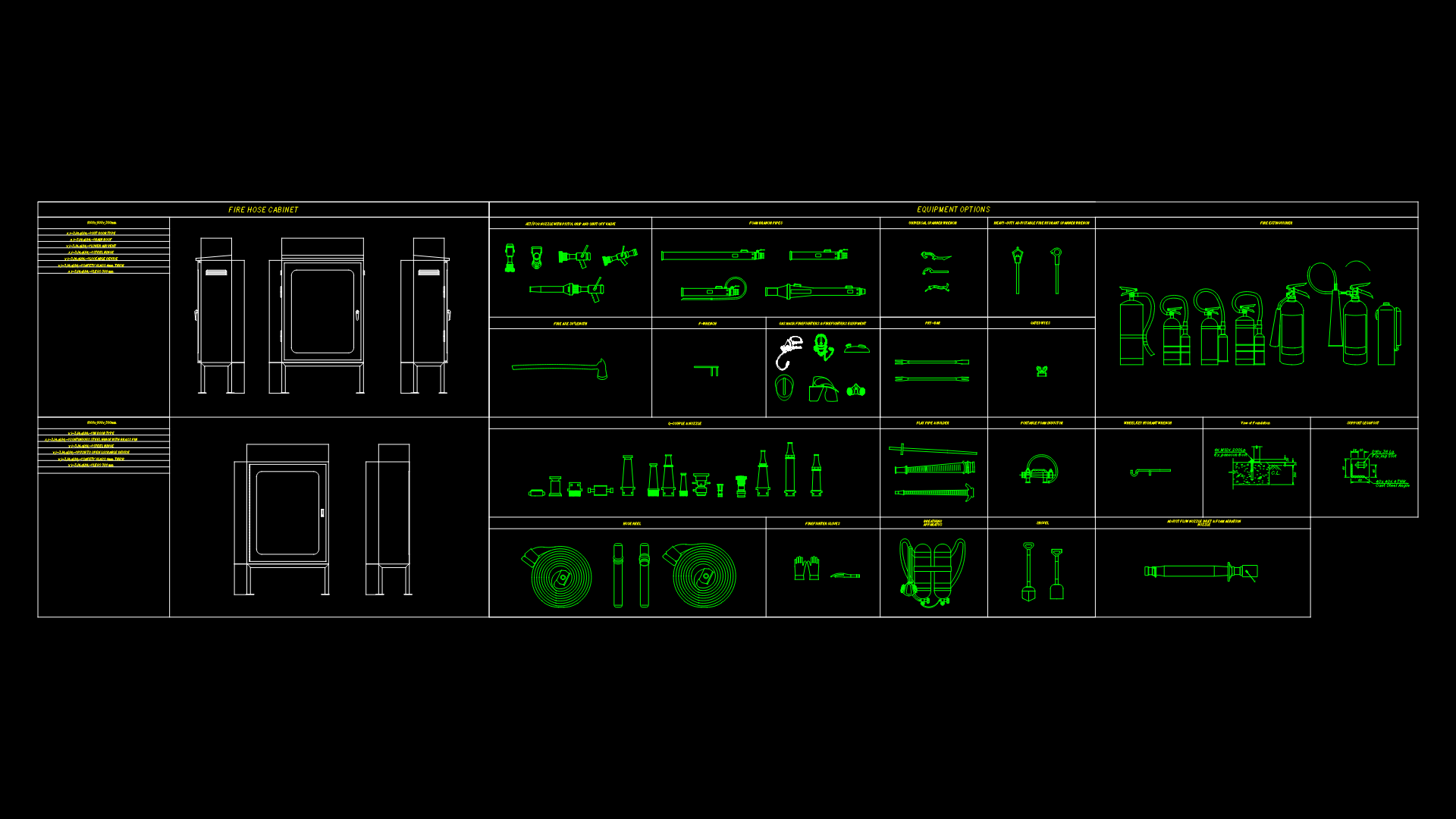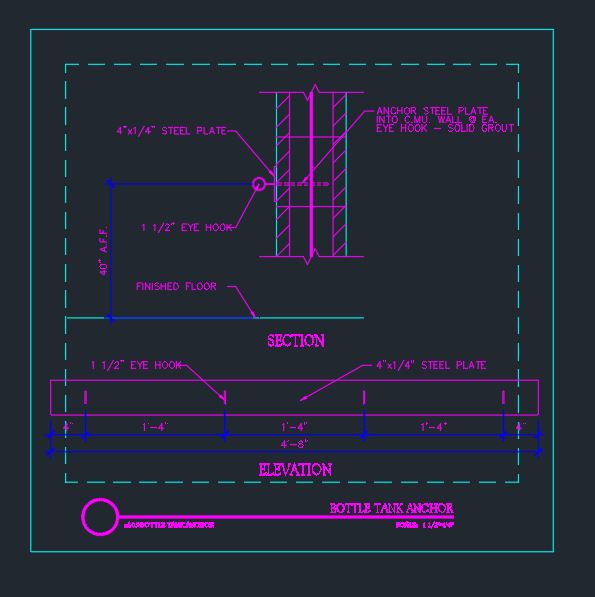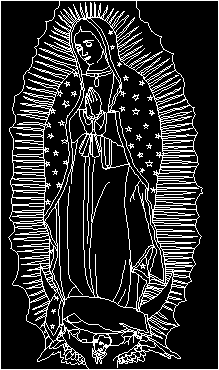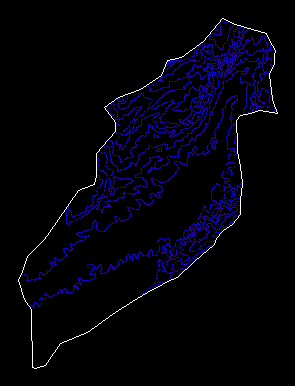Police DWG Plan for AutoCAD
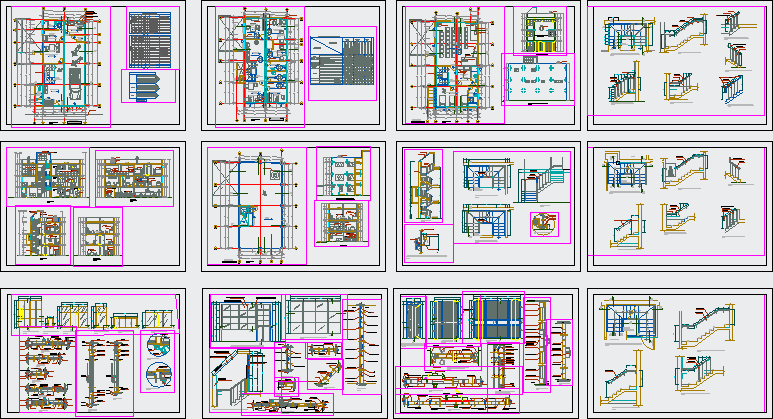
Public safety with minimum spaces. It has an area of ??approximately 100m2. Full Plans
Drawing labels, details, and other text information extracted from the CAD file (Translated from Spanish):
second floor, third floor, radio communications, npt, parking lot, npt, vigilant bedroom, npt, misdemeanors section, npt, chief’s office, npt, npt, citizen participation section aid, npt, junior officer’s bedroom, npt, Serene bedroom, citizen attention, npt, vigilant sshh, income hall, npt, Step number: Counterpass:, npt, Public sshh, Step number: Counterpass:, npt, sshh, personal lockers, wax figurine, citizen attention, npt, vigilant bedroom, npt, vigilant sshh, npt, income hall, npt, section offenses crimes, npt, hall wait, npt, secretariat table parts, citizen participation section aid, npt, npt, junior officer’s bedroom, sshh, long high windowsill, npt, sshh males, npt, parking lot, npt, hall access, stairs, long high windowsill, concrete floor rubbed, roof plant, long high windowsill, domestic violence, vhf digital repeater station, radio station fixed base vhf digital, printer, concrete floor rubbed, acrylic blackboard, printer, ecran, laptop, projector, wood table, Step number: Counterpass:, ceramic floor, key of vanos, npt, rooftop, npt, rooftop, npt, rooftop, key of vanos, latex paint, ceramic wall, latex paint, ceramic wall, metal profiles type, semi-double translucent glass, metal profiles type, semi-double translucent glass, metal railing, elevated tank, npt, citizen attention, npt, parking lot, npt, hall wait, npt, domestic violence, citizen participation section aid, npt, DVD, Step number: Counterpass:, elevation, level stair, latex paint, citizen attention, sleep of guardians, radiocommunications, finishing box, metal window carpentry, tarred rubbed, doors, beams columns, parapets, floors, columns, beams, carpentry, metal, paints, spills, Exterior, inside, ceiling, of wood, carpin., finishes, environments, tarred rubbed, wood carpentry, exterior walls latex supermate, interior washable latex walls, plinth, tarrajeo, rubbed concrete, ceramic, semidouble, glasses, ceramic wall, color, income hall, doors, kind, width, high, alf, material, vain box, observations, dint., carpentry door plywood, Two leaves door the rest carp., metal carpentry, latex satin, metal joinery for doors, sshh guardian, Public sshh, parking lot, chief’s office, secretariat table parts, administration, Missing crimes section, sanitary facilities, hall wait, section of part. citizen, serene room, sleep of junior officer, sshh of junior officer, first level, second level, sesh sshh, third level, contract it, exterior, interiors, high, metal carpentry, av.buenaventura, free area patio, av. Brazil, existing construction, existing architecture plan, first floor, npt, yard, right lateral, cuts elevations, elevated tank lts, secretary table parties, administration, frontal, citizen security orcopampa, npt, parking lot, npt, radio communications, npt, chief’s office, npt, sshh ladies
Raw text data extracted from CAD file:
| Language | Spanish |
| Drawing Type | Plan |
| Category | Police, Fire & Ambulance |
| Additional Screenshots |
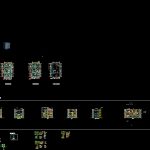 |
| File Type | dwg |
| Materials | Concrete, Glass, Wood |
| Measurement Units | |
| Footprint Area | |
| Building Features | Deck / Patio, Parking, Garden / Park |
| Tags | approximately, area, autocad, central police, DWG, feuerwehr hauptquartier, fire department headquarters, full, gefängnis, minimum, plan, plans, police, police station, polizei, poste d, prison, PUBLIC, safety, security, spaces, substation, umspannwerke, zentrale polizei |
