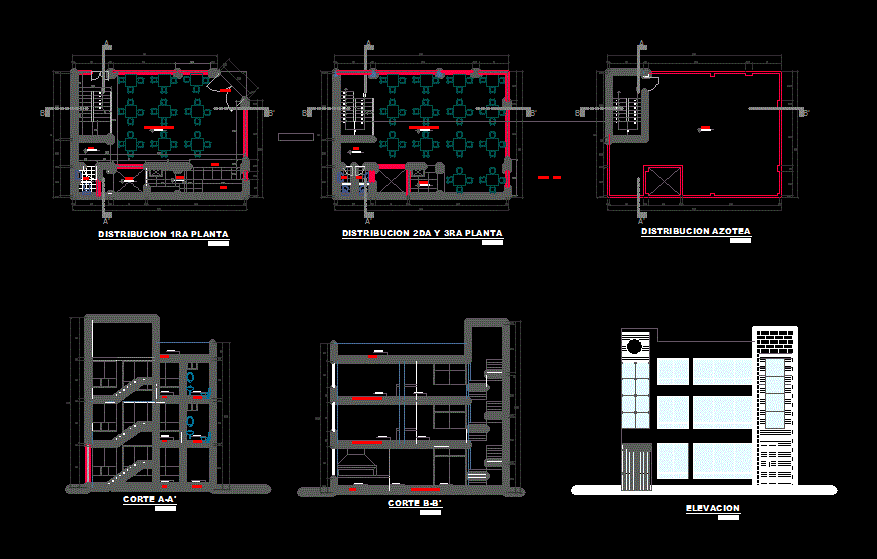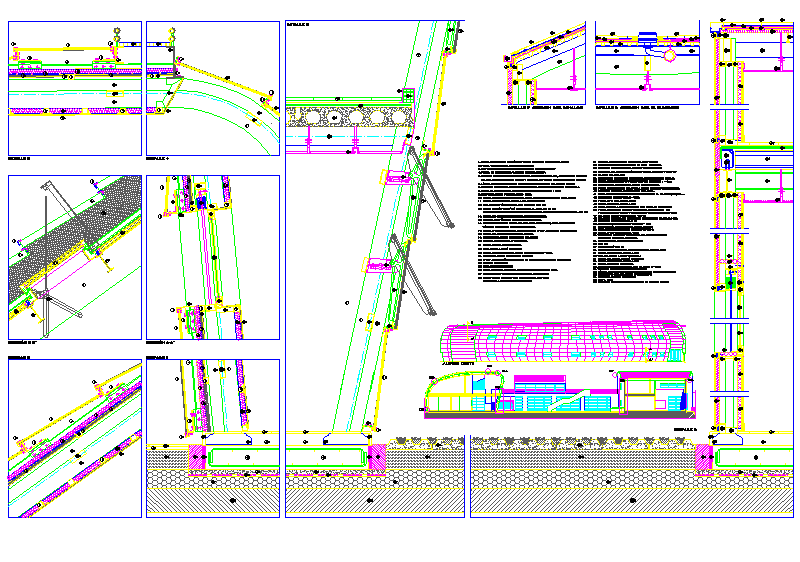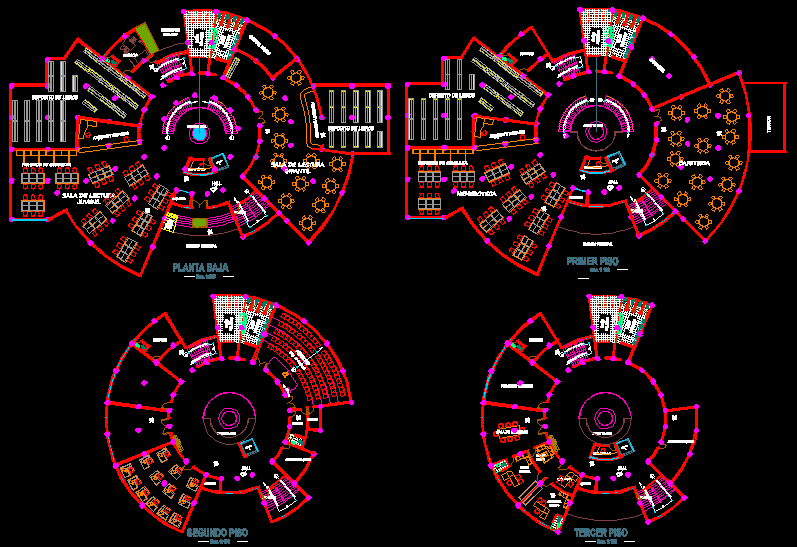Polleria – Architecture DWG Section for AutoCAD
ADVERTISEMENT

ADVERTISEMENT
ARCHITECTURE FOR COMMERCIAL ESTABLISHMENT WHERE POLLERIA DENOTES ARCHITECTURE IN THIS CASE RAISES PLANTS AND CUTS THEREOF. – Ground – sections – details – dimensions – Equipment
Drawing labels, details, and other text information extracted from the CAD file (Translated from Spanish):
forklift, tables area, malena narcy jurado soza, floor plan:, project:, owner:, indicated, date :, floor plan:, home, drawing cad.:, scale:, location :, carlos salamanca oviedo, architect, professional:, owner:, trade, architecture: distribution, arqº carlos salamanca.o., type of work :, new building
Raw text data extracted from CAD file:
| Language | Spanish |
| Drawing Type | Section |
| Category | Retail |
| Additional Screenshots |
 |
| File Type | dwg |
| Materials | Other |
| Measurement Units | Metric |
| Footprint Area | |
| Building Features | Deck / Patio |
| Tags | architecture, autocad, case, commercial, cuts, DWG, establishment, mall, market, plants, section, shopping, supermarket, trade |








