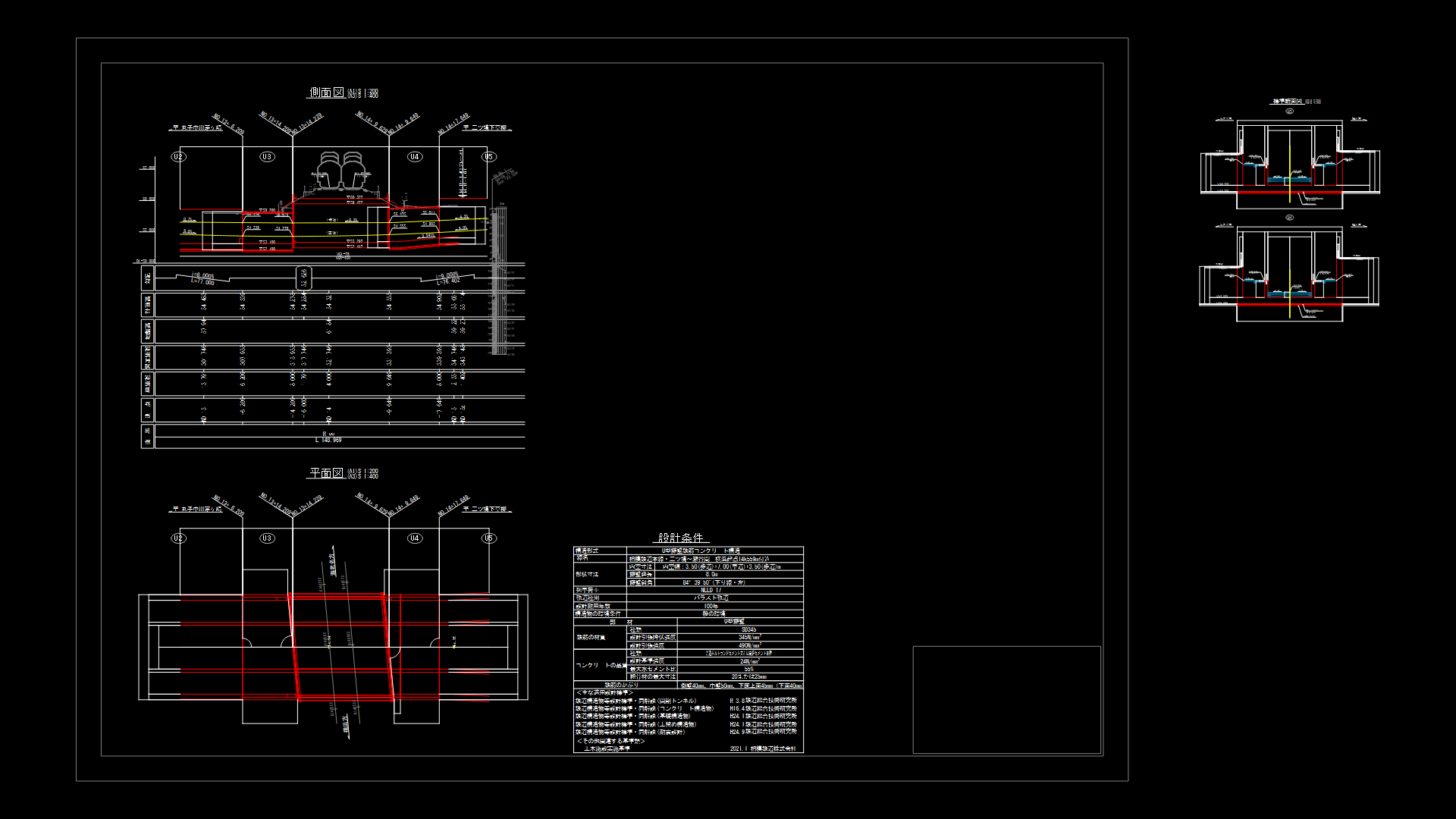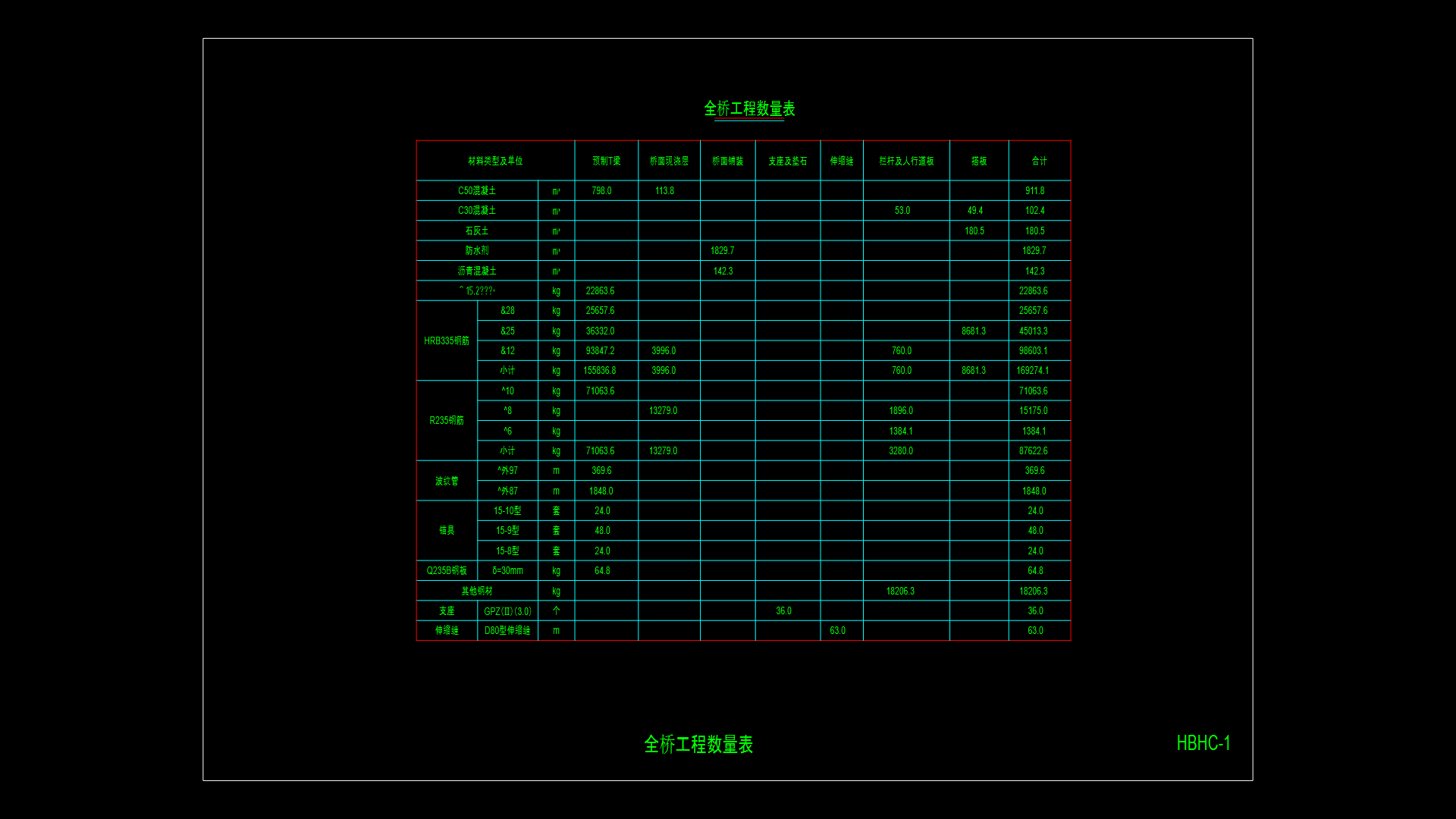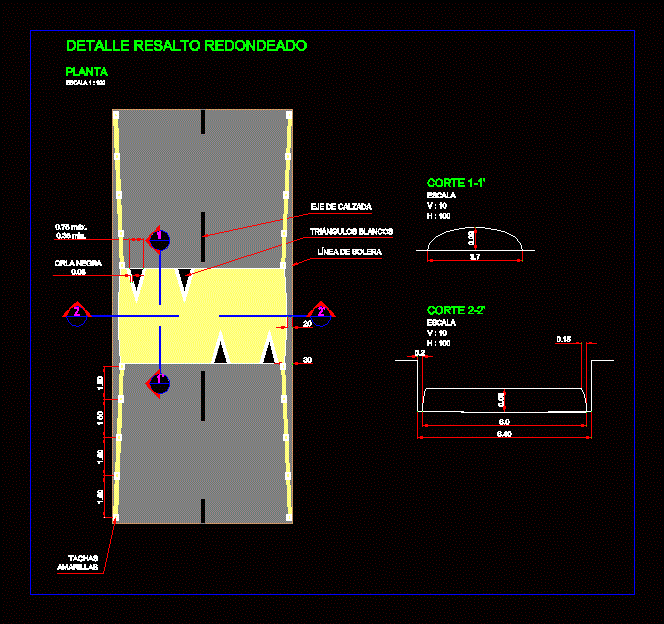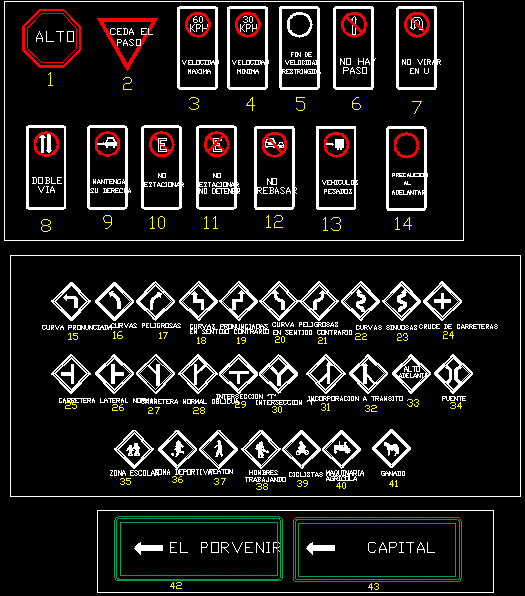Ponton On Irrigation Canal DWG Section for AutoCAD
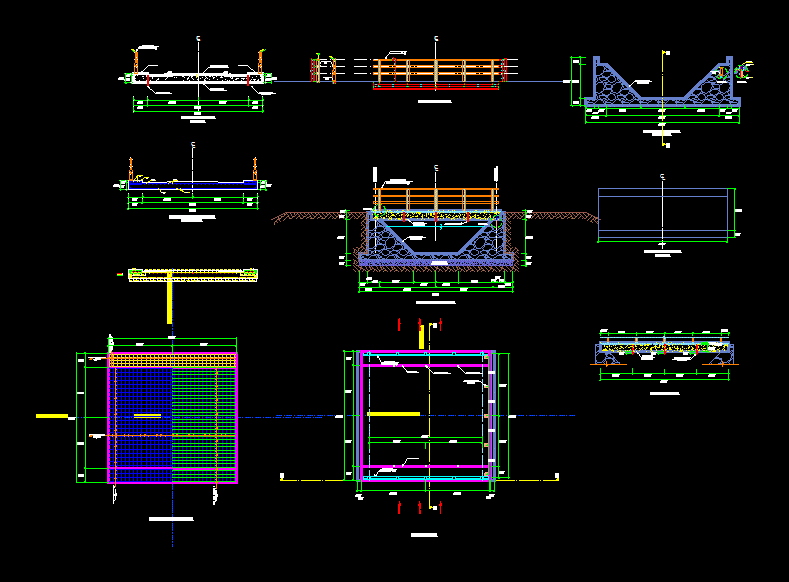
The drawing shows the cross section,. Longitudinal profile and plant a pontoon of passage at 5.60 m high base channel box
Drawing labels, details, and other text information extracted from the CAD file (Translated from Spanish):
nm, road axis, channel axis, metal pipe, district of san hilarion, here project, roof projection, cl., ss.hh., distributed overload, design tandem, railing, sidewalk, edge strip eb, strip inside ei., rim, c. distributed rail, over distributed load, design tandem, asphalt, dx, f’c, nas, slab, in, sidewalk, anchor bolt, detail a, detail b, detail c, typical section, sidewalk axis, longitudinal axis of the bridge, support axis, abutment head axis, as ct, as r, track axis, abutment plane, cc cut, eaves plane, dd cut, general profile plane, broken axis, detail d, reinforcement slab, cut b – b, longitudinal profile, code :, date :, scale :, indicated, plane :, region :, province :, district :, location :, san martin, students :, tarapoto, carrera davila, sandro, plane general profile, design of slab bridge by the lrfd method, davila huanca jemyn, santa cruz burga, lelis, tasilla montalvan, lael, project:, plant, profile superstructure, steel layout, stirrups, slab approach, joint comb, stirrup , eaves, traffic, false bridge, false bridge profile, simple concrete flooring, slab formwork, cross section cut aa, sardinel, detail of steel in cross section, longitudinal axis of pontoon, detail of railings, sidewalk sardinel, pontoon axis, lateral elevation of the pontoon, detail of steel in plan, overlaps and joints, rmín., plane in plan, foundations and stirrups view profile , foundations and stirrups front view, foundations and abibos cc cut, tamping stuffed with granular material, superstructure, pontoon cross shaft, reminder plate, front view plane, floor plan, brick tarred wall, ntn, tarred low wall
Raw text data extracted from CAD file:
| Language | Spanish |
| Drawing Type | Section |
| Category | Roads, Bridges and Dams |
| Additional Screenshots |
 |
| File Type | dwg |
| Materials | Concrete, Steel, Other |
| Measurement Units | Metric |
| Footprint Area | |
| Building Features | |
| Tags | autocad, bridge, canal, cross, drawing, DWG, irrigation, longitudinal, passage, plant, profile, section, shows |

