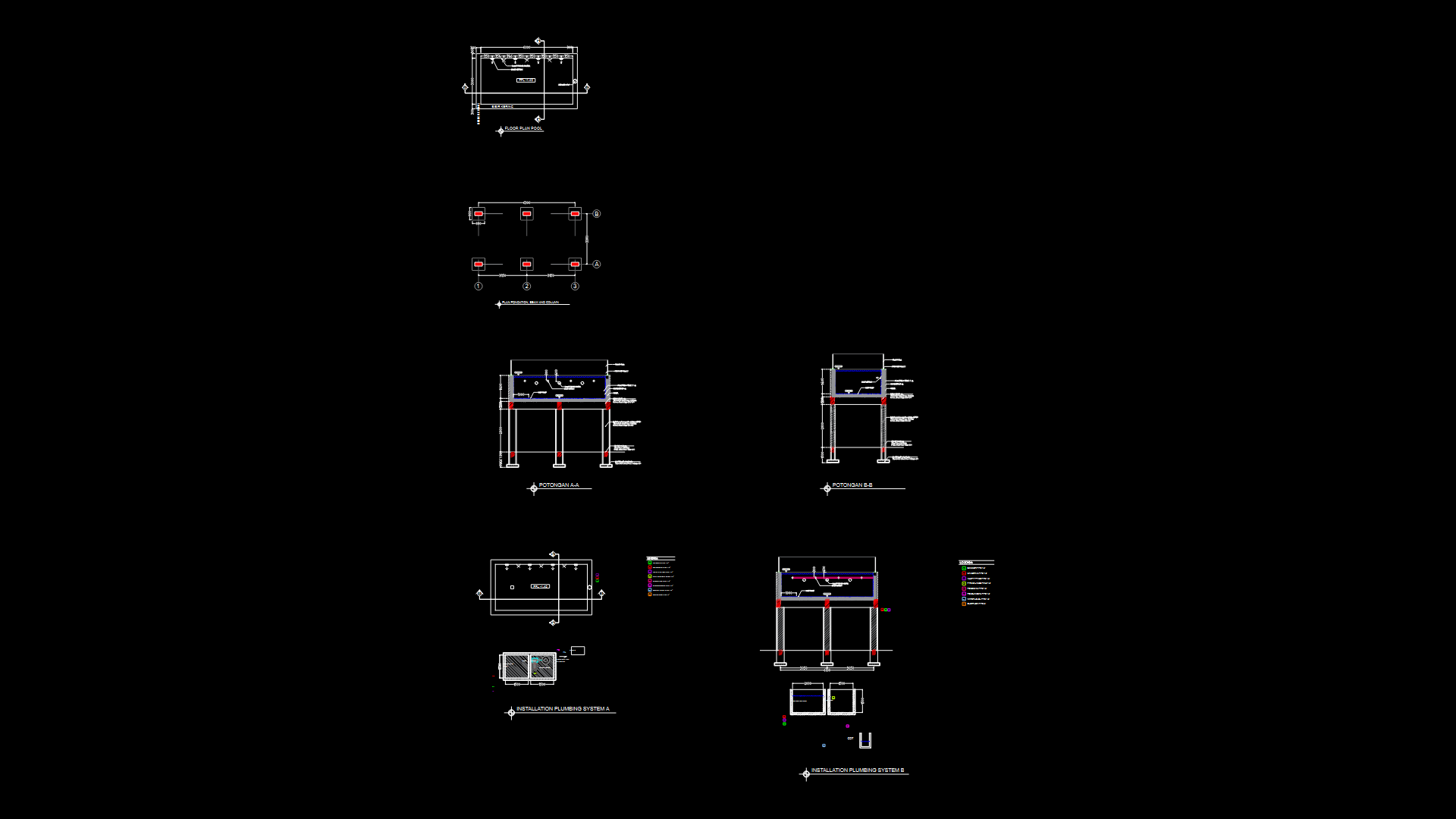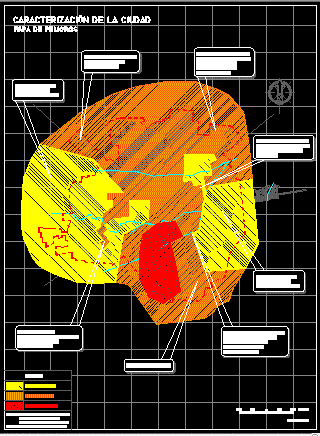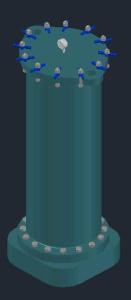Pool 2d 2D DWG Block for AutoCAD
ADVERTISEMENT
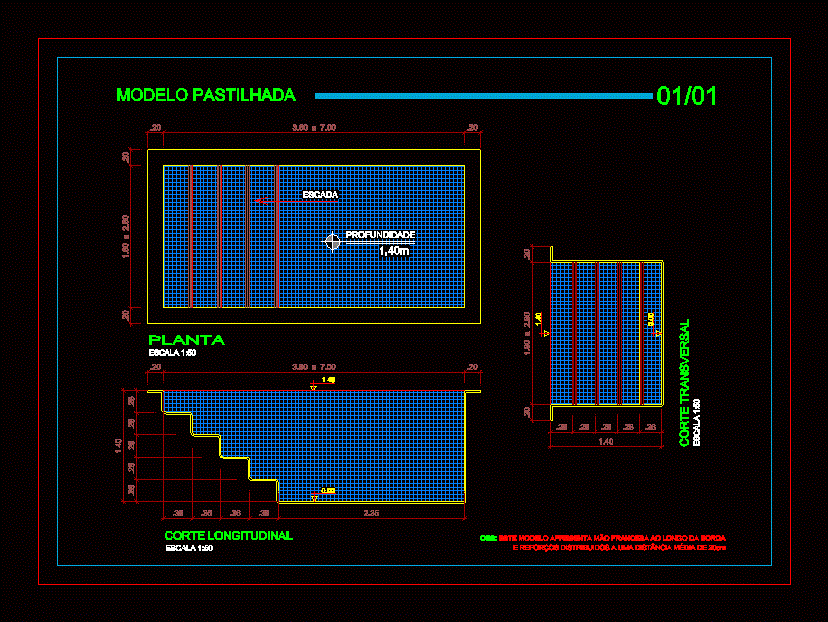
ADVERTISEMENT
Drawing 2D in plant and view
Drawing labels, details, and other text information extracted from the CAD file (Translated from Portuguese):
depth, ladder, scale, plant, scale, longitudinal cut, scale, cross section, obs: this model presents French hand along the rim distributed reinforcements an average distance of, pasted model
Raw text data extracted from CAD file:
| Language | Portuguese |
| Drawing Type | Block |
| Category | Pools & Swimming Pools |
| Additional Screenshots |
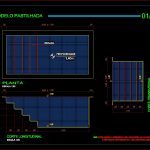 |
| File Type | dwg |
| Materials | |
| Measurement Units | |
| Footprint Area | |
| Building Features | Pool |
| Tags | autocad, block, drawing, DWG, natatorium, piscina, piscine, plant, POOL, schwimmbad, swimming pool, View |
