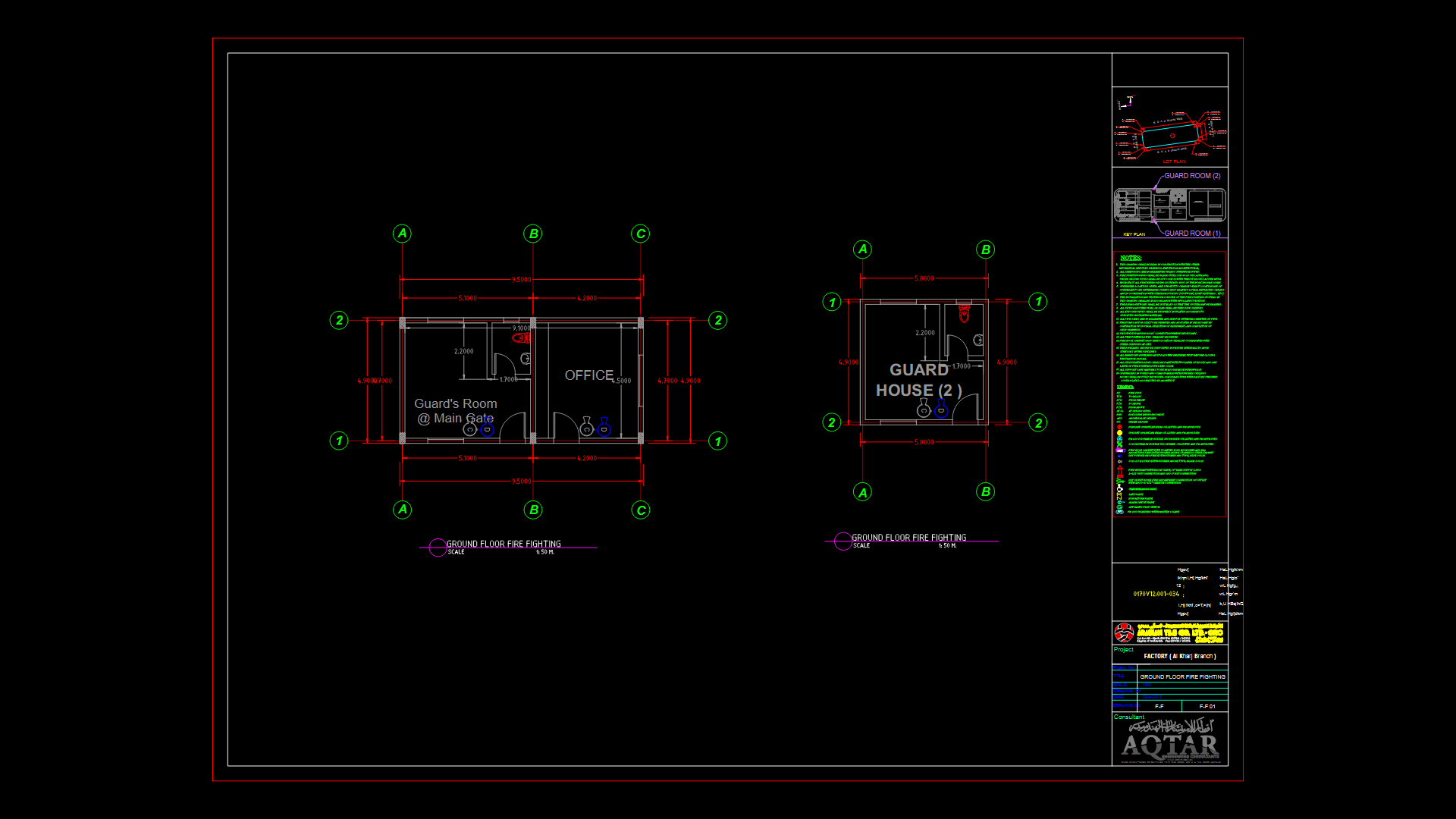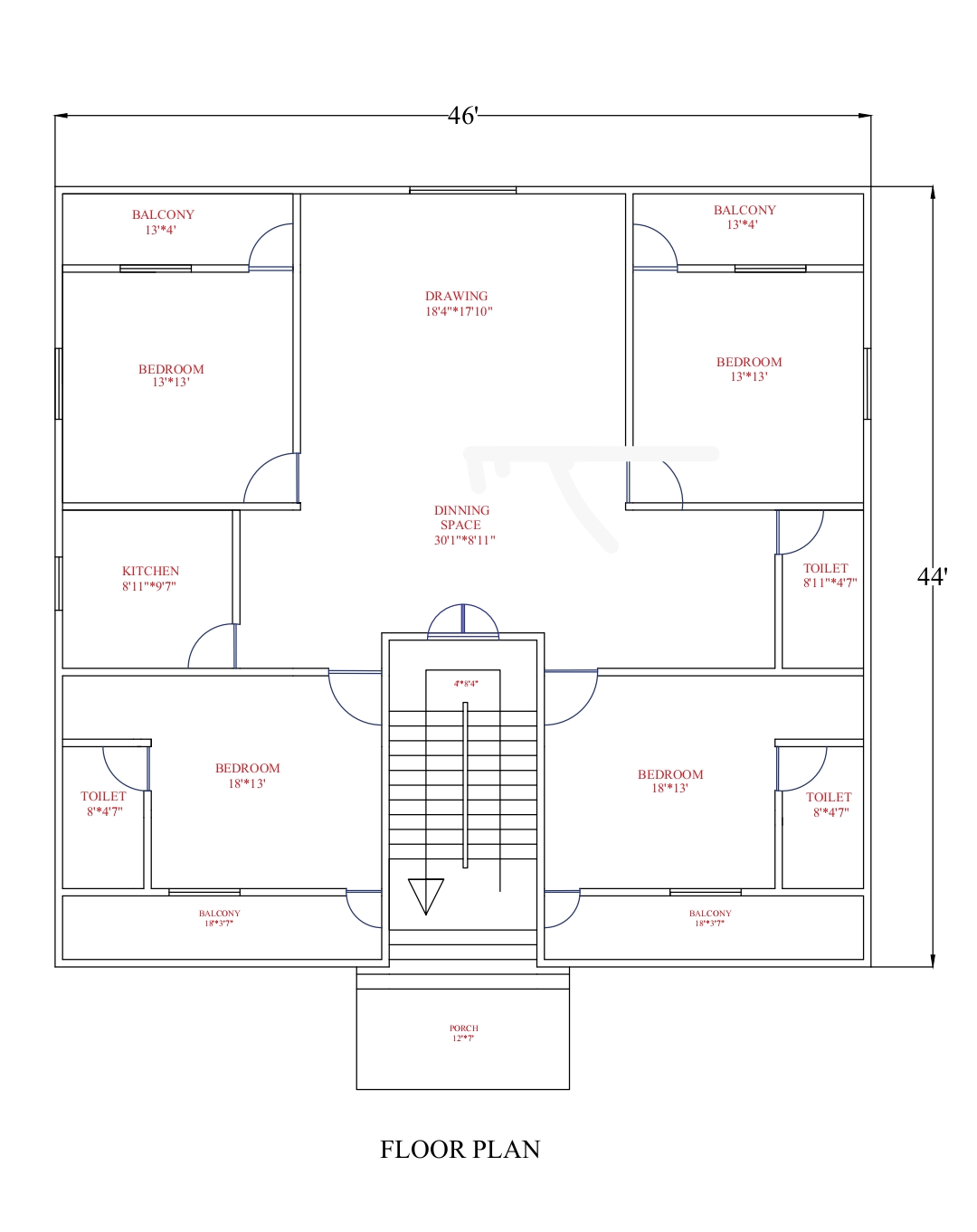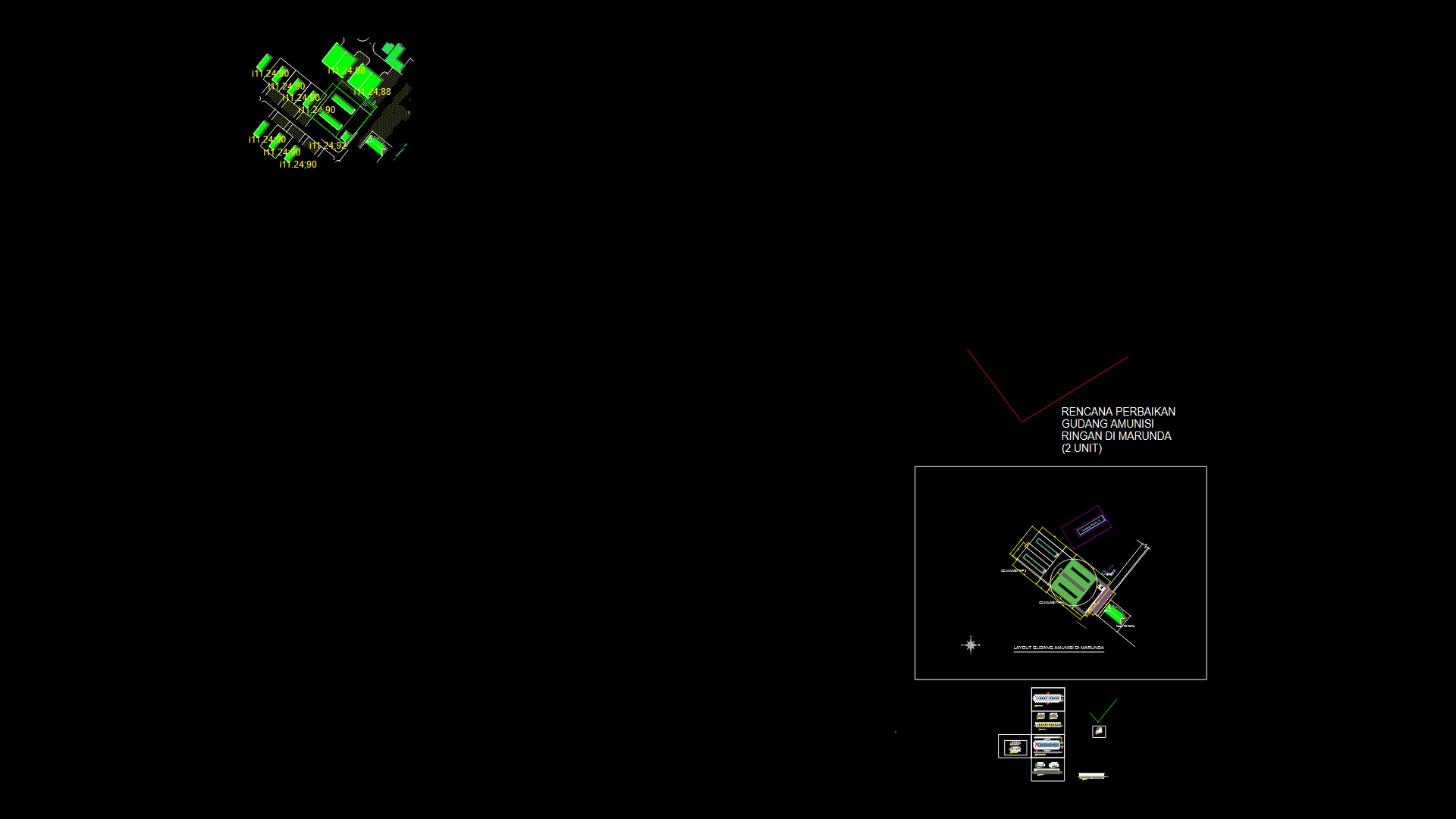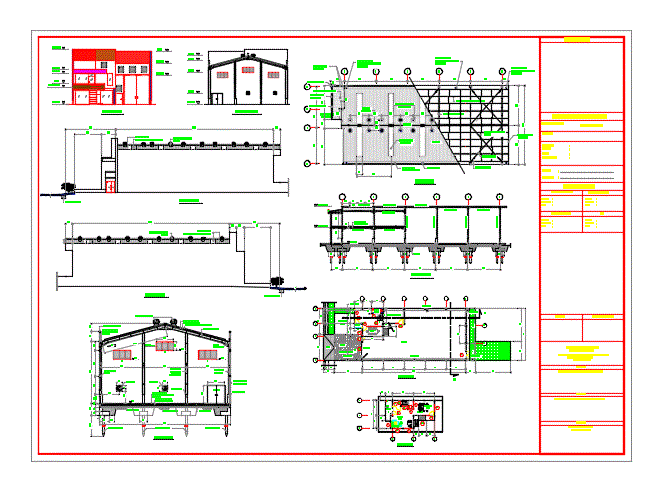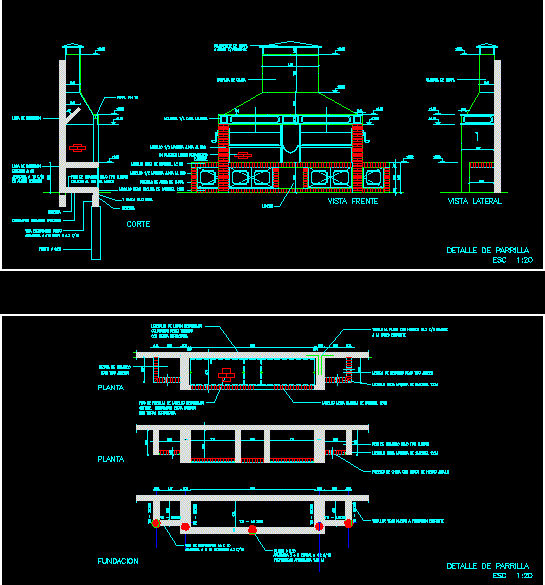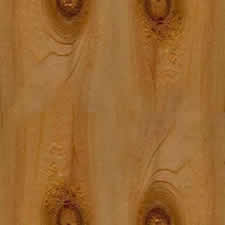Pool Structural Masonry DWG Block for AutoCAD
ADVERTISEMENT

ADVERTISEMENT
Pool Structural Masonry
Drawing labels, details, and other text information extracted from the CAD file (Translated from Portuguese):
floor bone filler go down ramp in filler subgrade compacted canvas in concrete lower right direct cut upper cutter inferor cut cutter cutter , offset, iron list, lengths, pos., rep, run, length, weight, total, position armatures on top screen, pool bottom slab
Raw text data extracted from CAD file:
| Language | Portuguese |
| Drawing Type | Block |
| Category | Utilitarian Buildings |
| Additional Screenshots |
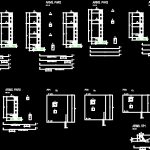 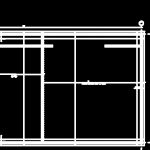 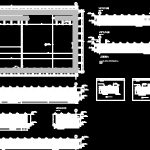 |
| File Type | dwg |
| Materials | Concrete, Masonry, Other |
| Measurement Units | Metric |
| Footprint Area | |
| Building Features | Pool |
| Tags | adega, armazenamento, autocad, barn, block, cave, celeiro, cellar, DWG, grange, keller, le stockage, masonry, POOL, scheune, speicher, storage, structural |
