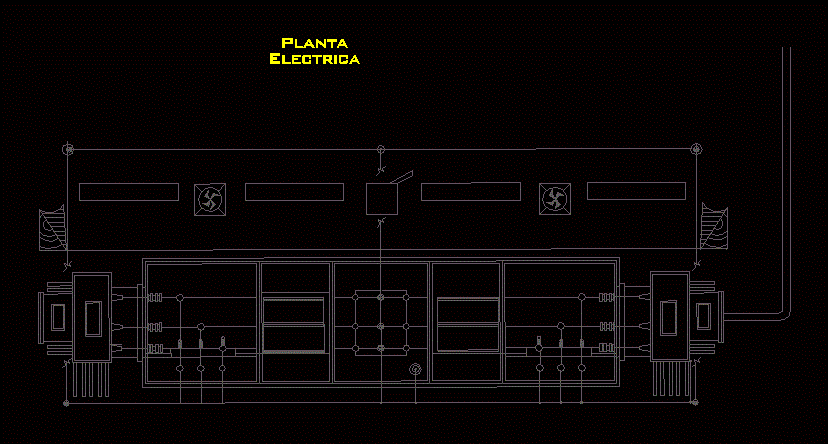Power Line Pole Electricity Meter Lying Infrastructure DWG Block for AutoCAD

Power line pole electricity meter lying infrastructure
Drawing labels, details, and other text information extracted from the CAD file (Translated from Spanish):
scale, Tam, load, base, exclusive, C. F. and., property, Private, load, front view, side view, Npt, public road, Isometric, base, diameter, Of the aluminum door, Device for closing, Niche detail, Tmo, unity, Cant, Pza, Pza, Pza, Pza, Part., Measuring base, Ground rod of mmø mts long, material’s list, Aluminum sliding door with sliding glass window, Galvanized conduit tube, Reinforced concrete niche of mm, Welding cadweld no., With glass windows, Slides, Aluminum doors, Exclusive of, open, close, C. F. and., Door detail, Front view, base, C. F. and., exclusive, Reference planes, Distribution of medium voltage, Structures, Substation, measurement, date, Approved, Modified, modifications
Raw text data extracted from CAD file:
Drawing labels, details, and other text information extracted from the CAD file (Translated from Spanish):
scale, Tam, load, base, exclusive, C. F. and., property, Private, load, front view, side view, Npt, public road, Isometric, base, diameter, Of the aluminum door, Device for closing, Niche detail, Tmo, unity, Cant, Pza, Pza, Pza, Pza, Part., Base of measurement, Ground rod of mmø mts long, material’s list, Mmcon aluminum door with sliding glass window, Galvanized conduit tube, Niche reinforced concrete mm, Welding cadweld no., With glass windows, Slides, Aluminum doors, Exclusive of, open, close, C. F. and., Door detail, Front view, base, C. F. and., exclusive, Reference planes, Distribution of medium voltage, Structures, Substation, measurement, date, Approved, Modified, modifications
Raw text data extracted from CAD file:
| Language | Spanish |
| Drawing Type | Block |
| Category | Water Sewage & Electricity Infrastructure |
| Additional Screenshots |
 |
| File Type | dwg |
| Materials | Aluminum, Concrete, Glass, Other |
| Measurement Units | |
| Footprint Area | |
| Building Features | Car Parking Lot |
| Tags | alta tensão, autocad, beleuchtung, block, détails électriques, detalhes elétrica, DWG, electrical details, electrical installation, electricity, elektrische details, haute tension, high tension, hochspannung, iluminação, infrastructure, kläranlage, l'éclairage, la tour, lighting, line, meter, Pole, power, torre, tower, treatment plant, turm |








