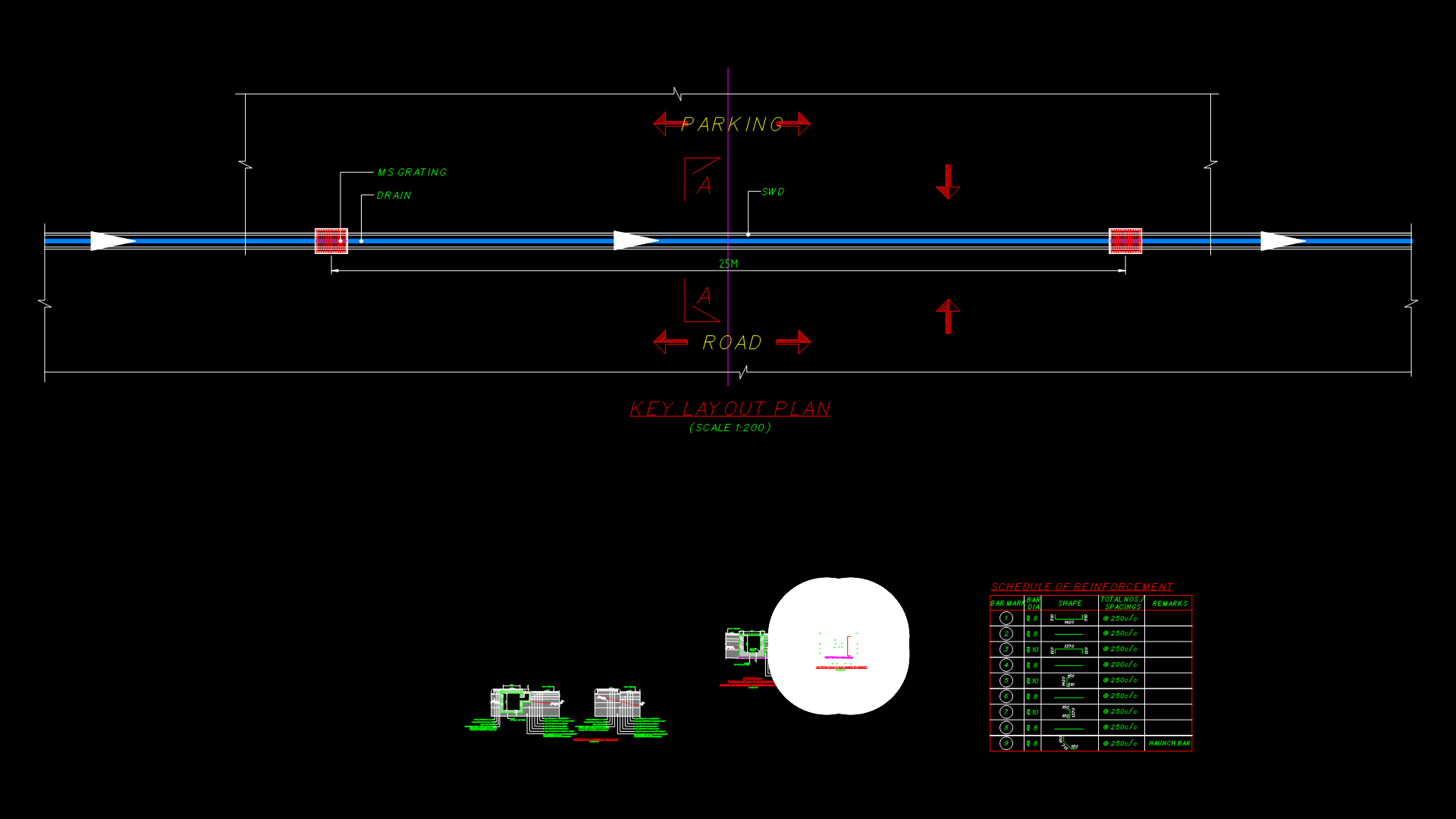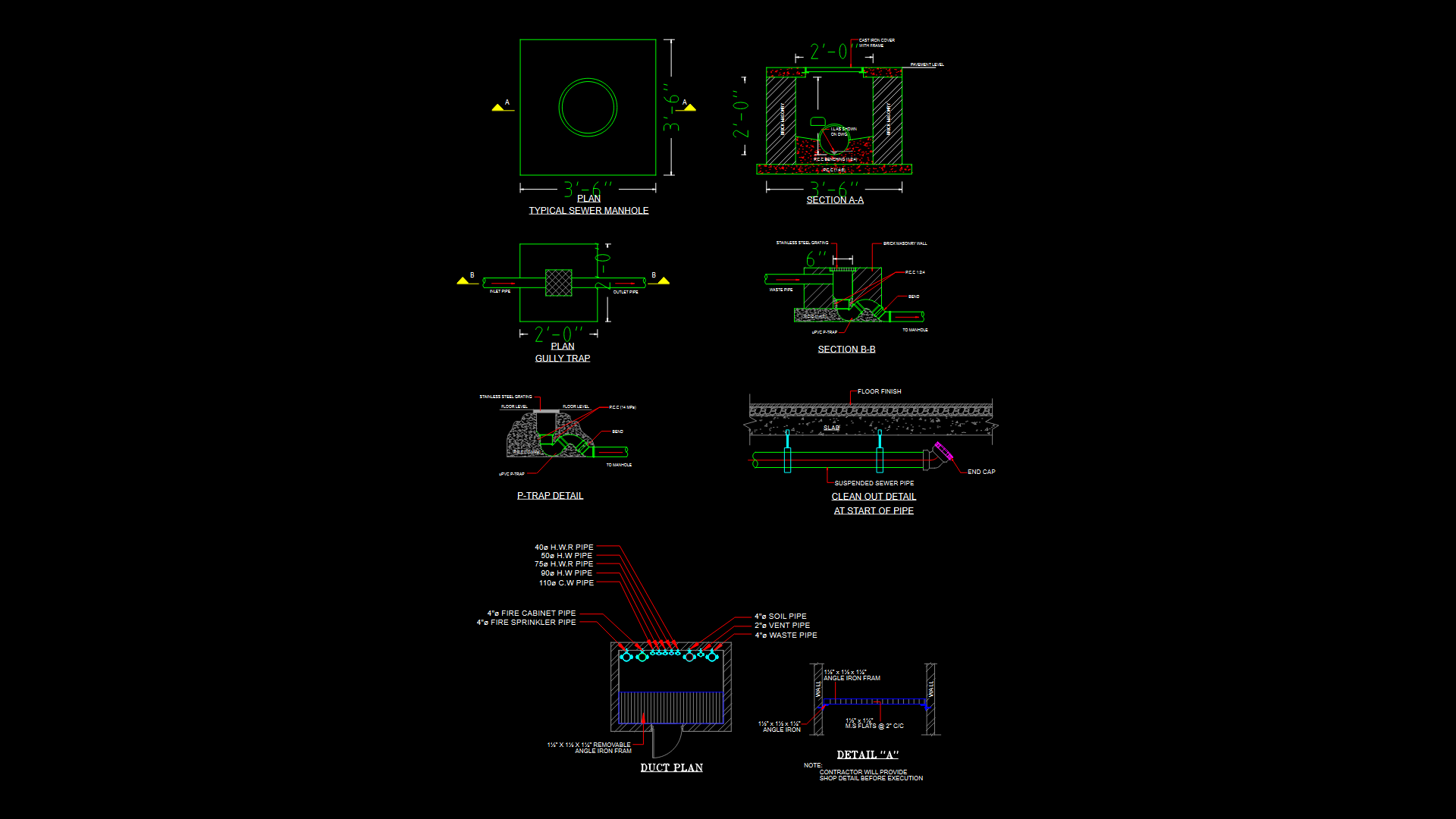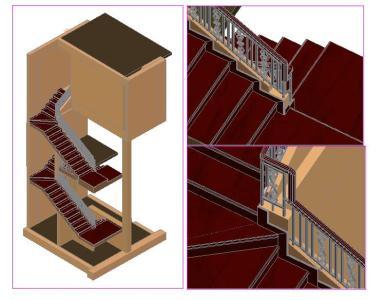Power Station – American Standard Channel DWG Detail for AutoCAD
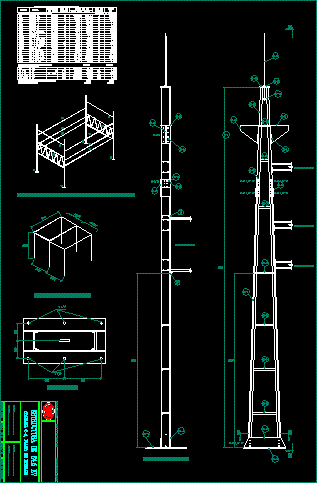
Power Station – American standard channel – Details
Drawing labels, details, and other text information extracted from the CAD file (Translated from Spanish):
Ing. Rodolfo Araujo Colonel, oct. of the, .dwg, HE. Hillo, concept, Mod.no., date, Modified, revised, Approved, scale, Proposes:, draft:, Sheet of, Plan no., revised:, Approved, drawing:, Ing. Abraham from the lemon tower, Maria Magdalena Leyva ruiz, Ing. Jose de jesus arce salas, Ing. Jose abel valdez campoy, Northwest distribution division, Distribution sub-manager, Construction project department, Mod.no., date, Modified, revised, Approved, scale, Proposes:, draft:, Sheet of, Plan no., revised:, Approved, drawing:, Ing. Abraham from the lemon tower, Maria Magdalena Leyva ruiz, Ing. Jose de jesus arce salas, Ing. Jose abel valdez campoy, Northwest distribution division, Distribution sub-manager, Construction project department, material’s list, length, do not. from, weight, In meters, pieces, For pza, total, pieces, Add auction, channel, channel, channel, channel, channel, channel, channel, channel, channel, Pl., Pl., Pl., Pl., net., net., Tc you, Tc you, Rold. Pres, Palnuts, brand, profile, Weight in kg, Ing. Rodolfo Araujo Colonel, oct. of the, .dwg, HE. Hillo, concept, Ing. Rodolfo Araujo Colonel, oct. of the, .dwg, HE. Hillo, concept, length, do not. from, weight, In meters, pieces, For pza, total, pieces, Add auction, channel, channel, channel, channel, channel, channel, channel, channel, channel, Pl., Pl., Pl., Pl., net., net., Tc you, Tc you, Rold. Pres, Palnuts, brand, profile, Weight in kg, armor, armor, armor, bay, addition, Location of columns armor, Vsta, Mounting plane column, Kv structure, Sheet of, scale:, drawing:, Proposes:, date, Mod.no., Flat: no., Approved, revised:, January, Modified, Approved, revised
Raw text data extracted from CAD file:
| Language | Spanish |
| Drawing Type | Detail |
| Category | Water Sewage & Electricity Infrastructure |
| Additional Screenshots |
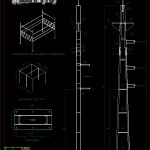 |
| File Type | dwg |
| Materials | |
| Measurement Units | |
| Footprint Area | |
| Building Features | |
| Tags | alta tensão, american, autocad, beleuchtung, channel, DETAIL, details, détails électriques, detalhes elétrica, DWG, electrical details, elektrische details, haute tension, high tension, hochspannung, iluminação, kläranlage, l'éclairage, la tour, lighting, power, standard, Station, torre, tower, treatment plant, turm |
