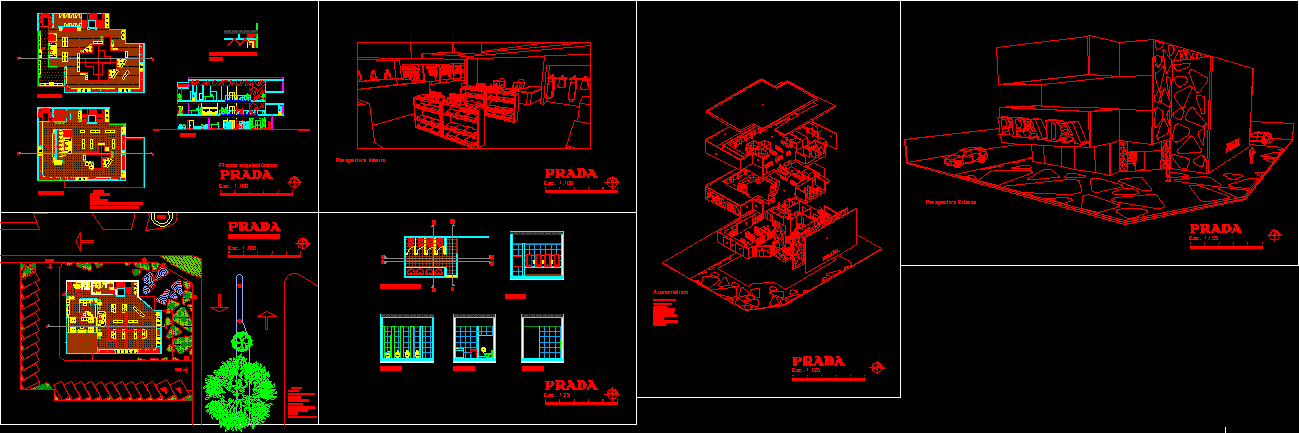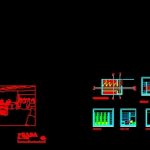Prada Store DWG Block for AutoCAD
ADVERTISEMENT

ADVERTISEMENT
DESIGN OF SCHOOL PRADA STORE
Drawing labels, details, and other text information extracted from the CAD file (Translated from Spanish):
low architectural floor, first floor., second floor, gazebo, architectural plans, drywall plafon detail, spaces :, exit, entrance, axonometric, architectural floor, cut: a-a ‘, cut: b-b’, cut: c-c ‘, cut: d-d’, external perspective, cut a-a ‘, list of materials, interior perspective
Raw text data extracted from CAD file:
| Language | Spanish |
| Drawing Type | Block |
| Category | Retail |
| Additional Screenshots |
 |
| File Type | dwg |
| Materials | Other |
| Measurement Units | Metric |
| Footprint Area | |
| Building Features | |
| Tags | autocad, block, commercial, Design, DWG, mall, market, school, shopping, store, supermarket, trade |








