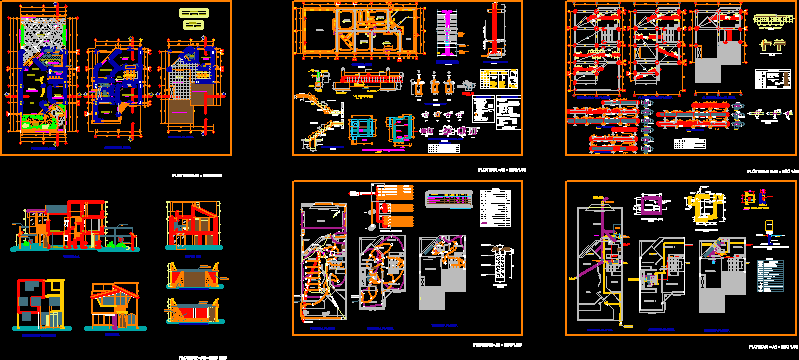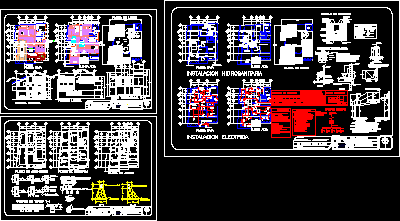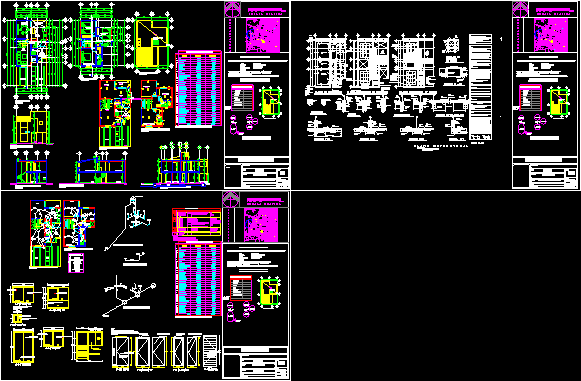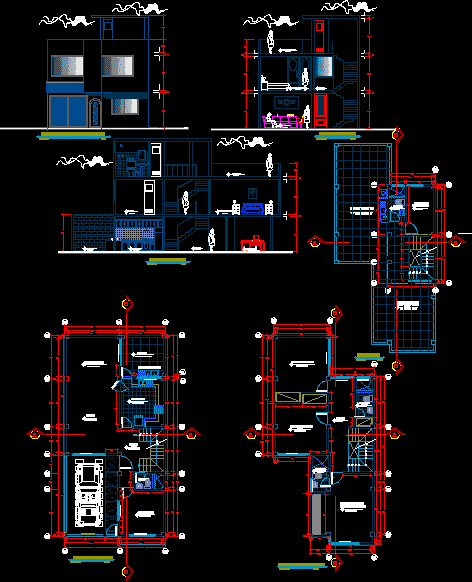Prado Residence Two Fronts DWG Full Project for AutoCAD

PROJECT COMPLETE housing two fronts Location, architecture, high shear., Foundations, lightweight, inst. electrical and sanitary.
Drawing labels, details, and other text information extracted from the CAD file (Translated from Spanish):
sifted earth mixed with magnesium sulfate, staple or connector, earth well, variable in plant, typical cut of lightened, meeting in beams and columns, tank tank, overflow water register box, pump shut off, float, level useful water, automatic switch, glass, block wall, first floor, eaves, cl., room, study, kitchen – dining room, dining room, third floor, second floor, laundry, dorm. serv., tendal patio, balcony, hall, lift door projection, garage, window, width, height, door, sill, parquet floor, Venetian tile floor, vinyl floor, terrace, flagstone floor, pantry, garden, floor of natural stone, be, proy. low ceiling duct, beam projection, proy. of bow, proy. ducto, low ceiling projection, pastry brick coverage, proy.de eave, scx, sce, secondary network connection electrosur, therma, electrical diagram, therma electric, reserve, outlet, lighting, hydropneumatic pump, kh-h, kitchen, to intercom, output for speakers, comes from tg, fd, md, pi, area, cu, lighting and outlet covered area, description, water pump, lighting and outlet free area, water heater, load table, intercom and intercom, output for television – cable and radio, grounding, output for fluorescent ceiling device, exit for artef. in the circular fluorescent ceiling, distribution board, general board, watt-hour meter, single and double outlet, bracket outlet on the wall, description, telephone outlet, circuit in duct embedded in the floor, circuit in condunto inlaid in the roof, switch switch, single pole switch, double, triple, bell circuit, spot light, step box, symbol, kw-h, height, legend, outputs for dichroic lights, foundations, beams, lightweight slab, columns, specifications techniques, detailing of columns and plates, stair detail, npt, second section, first section, spacing at each end, frame stirrups, type, slabs, overlaps and splices, rmin., abutments, columns, splices l, central third., armature in one, of light of the slab or, beam on each side of, the supporting column., splices of the reinforcement, colum., slabs and beams, anchoring of column in continuous foundation, screed in footing, overburden , foundations cor ridos, nfp, foundation, see table of stirrups, flooring, typical court shoe, variable, cut aa, tank structure, plant, cut, overburden, specification, nfp., foundation beam, shoe, frame of stirrups, detail of beams, going, slabs and beams, splices, rear elevation, facade, bedroom, roof, court bb, rear fence lift, lift main fence, facing brick edge, veneer with stone slab, sanitary detail of electric heater, ntt, box blind with threaded register, drainage pipe, universal joint gate key, bronze threaded register on floor, check valve, irrigation tap, water meter, potable water pipe, ventilation pipe, valve box detail, pump hydropneumatic, projection tqe cistern, heater, stopcock, public network of drinking water
Raw text data extracted from CAD file:
| Language | Spanish |
| Drawing Type | Full Project |
| Category | House |
| Additional Screenshots |
 |
| File Type | dwg |
| Materials | Glass, Other |
| Measurement Units | Imperial |
| Footprint Area | |
| Building Features | Garden / Park, Deck / Patio, Garage |
| Tags | apartamento, apartment, appartement, architecture, aufenthalt, autocad, casa, chalet, complete, dwelling unit, DWG, foundations, fronts, full, haus, high, home, house, Housing, lightweight, location, logement, maison, Project, residên, residence, single family residence, unidade de moradia, villa, wohnung, wohnung einheit |








