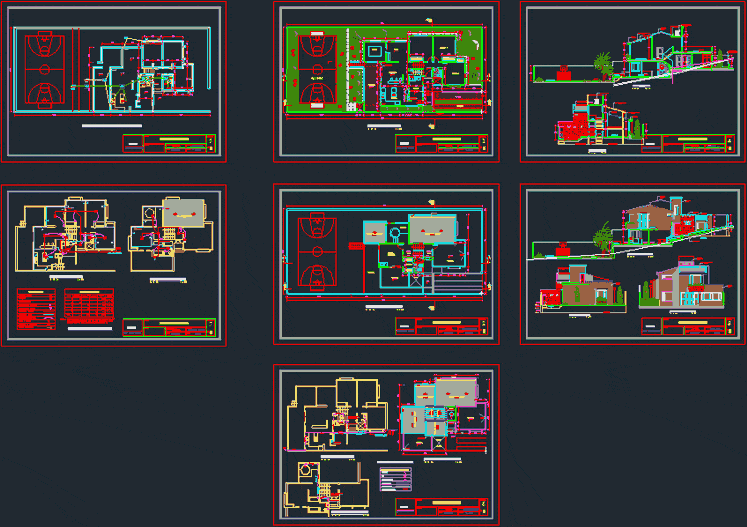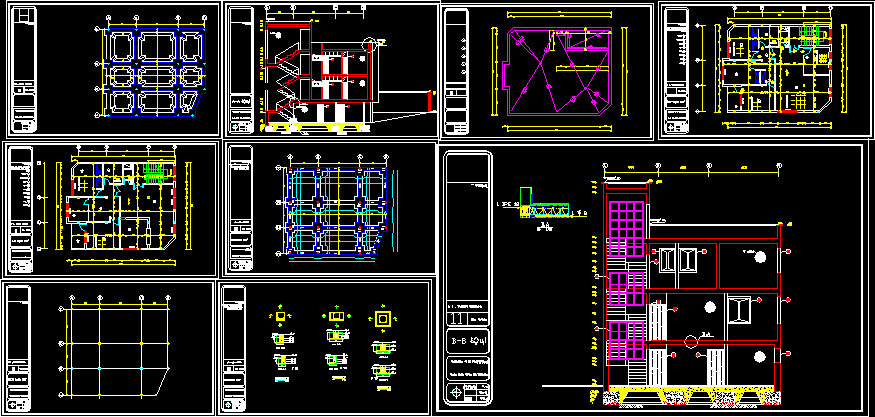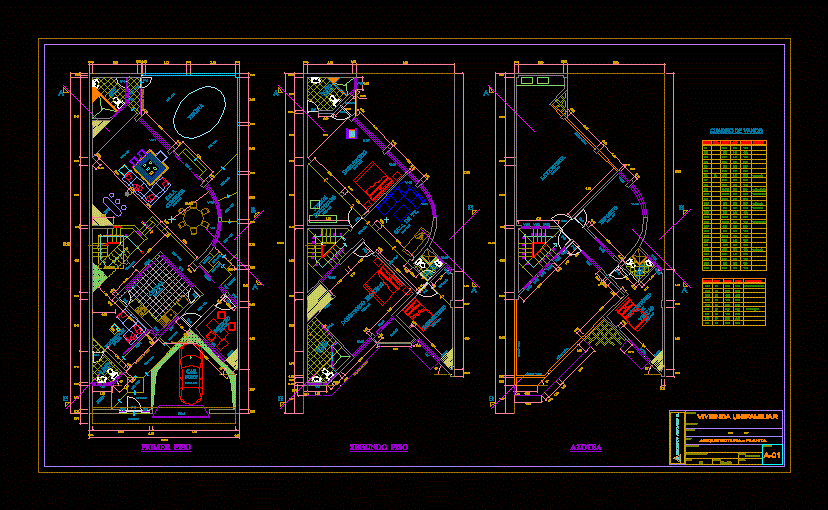Predimensionamento Home DWG Block for AutoCAD

Pre – dimensioning of spaces minimum.
Drawing labels, details, and other text information extracted from the CAD file (Translated from Portuguese):
floor plan, open, quant, peit, alt, larg, type, frames, projection of the cxd’água, bedroom, kitchen, living room, bwc, cover plan, esc: no scale, humanized plant, projection of coverage, mark : mica or similar, in beige color lionmarca: mica or similar, rack, bedside table, double bed, with, description, specification frame, suite, bedroom suite, circulation, pouf, diam, bath, toilet, tub, shower deca , stainless steel dump, closet, dormt. nec. esp., single bed, support bar, washbasin, gas bohão, adapted bath, granite countertop, aluminum support bar, service area, closet, washing machine, washbasin with bench, garage, coffee table, sitting , chair, dresser, dining, home, office, bookshelf, work desk, service room, door opening, small car, go chair, go according to the criteria of the apostille, esp., service area, service dormitory, carrier bath nec. esp.
Raw text data extracted from CAD file:
| Language | Portuguese |
| Drawing Type | Block |
| Category | House |
| Additional Screenshots |
 |
| File Type | dwg |
| Materials | Aluminum, Steel, Other |
| Measurement Units | Metric |
| Footprint Area | |
| Building Features | Garage |
| Tags | apartamento, apartment, appartement, aufenthalt, autocad, block, casa, chalet, dimensioning, dwelling unit, DWG, haus, home, house, logement, maison, minimum, pre, residên, residence, spaces, unidade de moradia, villa, WC, wohnung, wohnung einheit |








