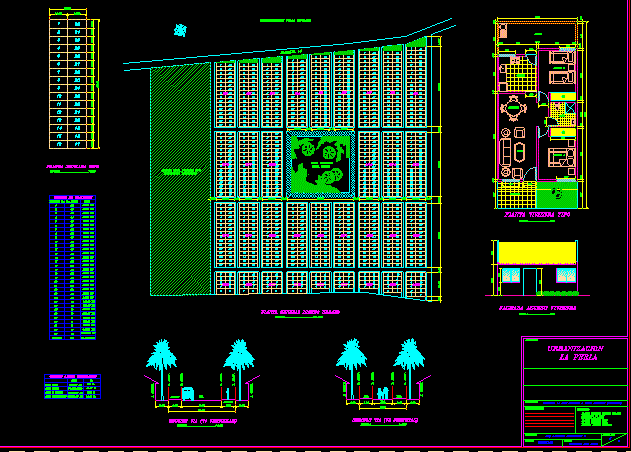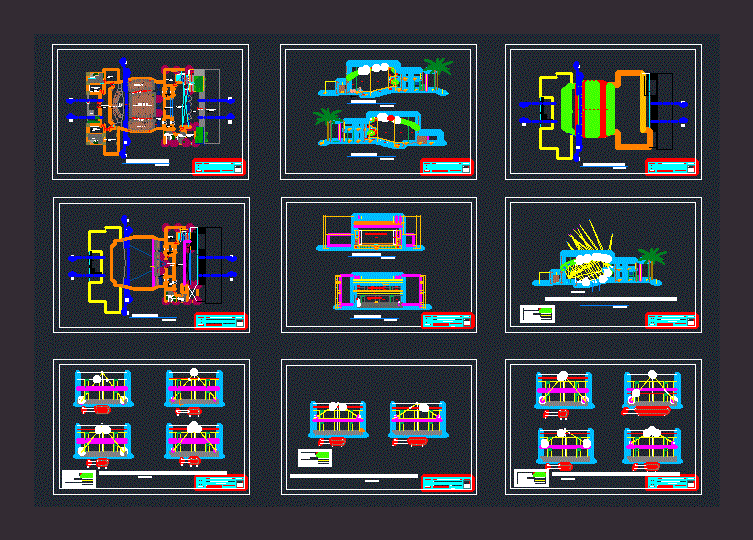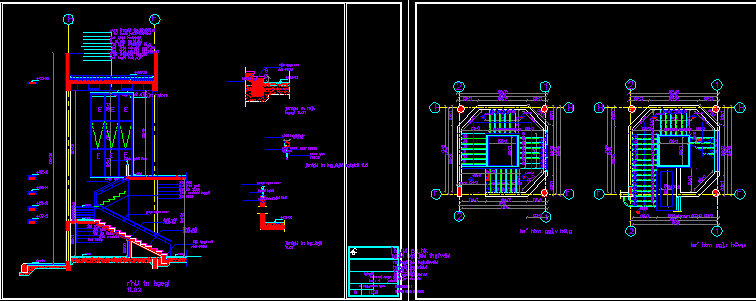Preliminar Project La Perla Urbanization DWG Full Project for AutoCAD

Preliminar project urbanization Social Interest housing – Include: SEctions – General plane of subdivision – Plant of type housing – Facade – Box areas
Drawing labels, details, and other text information extracted from the CAD file (Translated from Spanish):
draft:, address:, observations:, contains:, I collaborate:, scale:, date:, no plan, urbanization, the Pearl, arq. alberto gutierrez l., indicated, February, location plan, topographic survey plan, race south front villa stadium, cesion for school etc., Salesian community, career, general floor plan urban design, section via, l. bord., l. prop., l. const., z.v., via, urbanization villa stadium, z.v., project lot, penthouse, urbanization villa stadium, career, Street, assignment for, community, Salesian, to circumvent, granabastos, location plan, Ave, Kinder garden, central supply, reserve area, metropolitan city, Street, career, drugstore, Manzana, headquarters, courts of, microfutbol, Ave, Institute, villa stadium, Market Stall, of health, Ave, Street, cedar real estate, career, Ave, Kinder garden, cll, metropolitan, stadium, center, meter, parochial school, san pancracio, pancracio, saint, Christian, church, Pablo Neruda, triple, workshops, medical Center, from santa, parish, cross, villa stadium, urbanization, the oaks, urbanization, the blackberries, the gulls, urbanization, Street, career, Street, career, Street, south race, career, encircle, south race, Street, career, Street, south race, career, Street, career, Street, career, Street, career, Street, career, cll, cross, cll, Street, south race, career, south race, Street, south race, career, Street, Ave, Street, cll, career, Street, Ave, career, Street, cll, Street, cll, Street, southern cross, career, murillo avenue, Street, career, Street, career, Street, career, diagonal, Street, career, Street, career, Street, career, Street, icbf, the little friends, plant of, aqueduct, cll, Ave, terminal of, transport of barranquilla, urbanization, villa stadium, murillo avenue, white villa, beautiful sand, citadel of july, topographic survey plan, urbanization, the Pearl, draft, career, location, draft, urbanization, the Pearl, bath, kitchen, dinning room, living room, terrace, bedroom, yard, plant apple type, apple box, no apple, do not. lots, area, total, general area chart, area, area loteo, area lot, area z. green, Circulation area, plant type housing, facade, communal area, green area, communal area, green area, section via, l. bord., l. prop., l. const., via, platform, draft:, address:, observations:, contains:, scale:, date:, no plan, arq. alberto gutierrez l., indicated, general floor plan urban design, sections of tracks, area tables, plant apple type, race south front villa stadium, urbanization, the Pearl, February, I collaborate:, plant type housing, facade
Raw text data extracted from CAD file:
| Language | Spanish |
| Drawing Type | Full Project |
| Category | City Plans |
| Additional Screenshots |
 |
| File Type | dwg |
| Materials | |
| Measurement Units | |
| Footprint Area | |
| Building Features | Deck / Patio, Car Parking Lot, Garden / Park |
| Tags | autocad, beabsicht, borough level, DWG, full, general, Housing, include, interest, la, plane, political map, politische landkarte, preliminar, Project, proposed urban, road design, sections, social, stadtplanung, straßenplanung, urban design, urban plan, urbanization, zoning |








