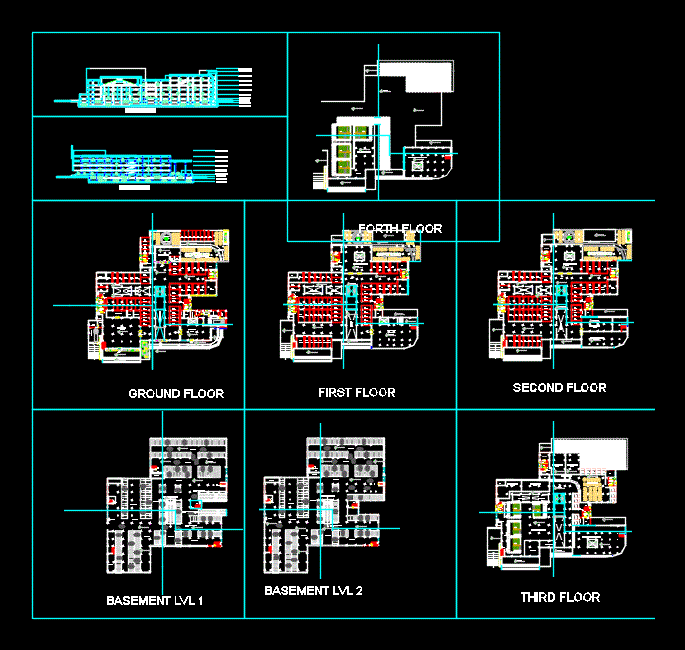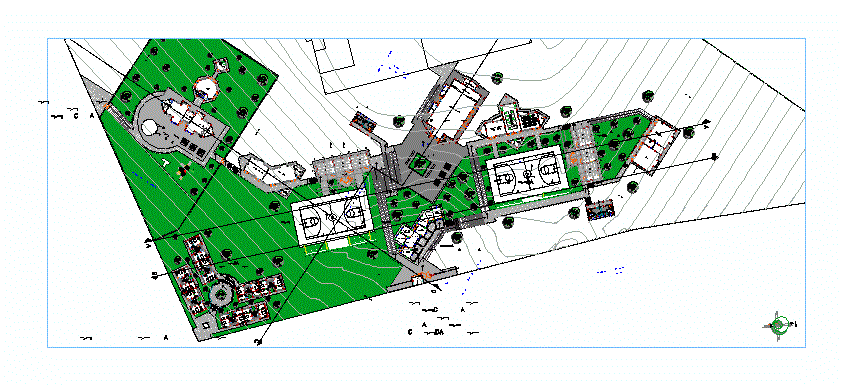Choose Your Desired Option(s)
×ADVERTISEMENT

ADVERTISEMENT
San Bernardo District, Seville, Spain. – Plans – Elevations – Sections – Electrical installations – Air conditioning
| Language | Other |
| Drawing Type | Plan |
| Category | Schools |
| Additional Screenshots | |
| File Type | dwg |
| Materials | |
| Measurement Units | Metric |
| Footprint Area | |
| Building Features | |
| Tags | autocad, College, Design, district, DWG, electrical, elevations, installations, library, plan, plans, primary, property, san, school, sections, spain, study, university |
ADVERTISEMENT
Download Details
$3.87
Release Information
-
Price:
$3.87
-
Categories:
-
Released:
April 10, 2018








