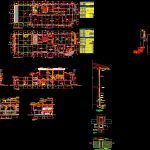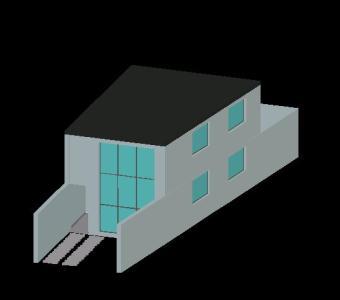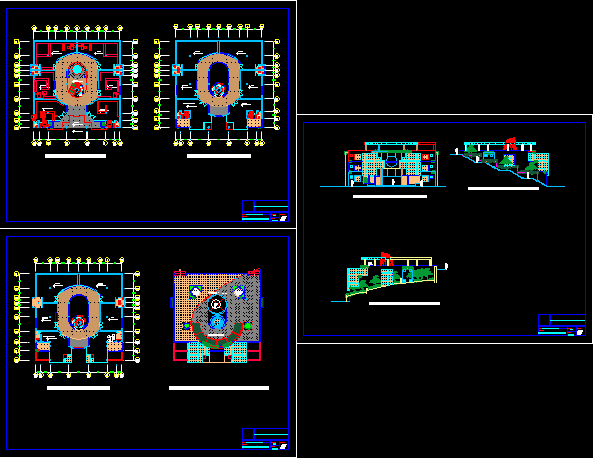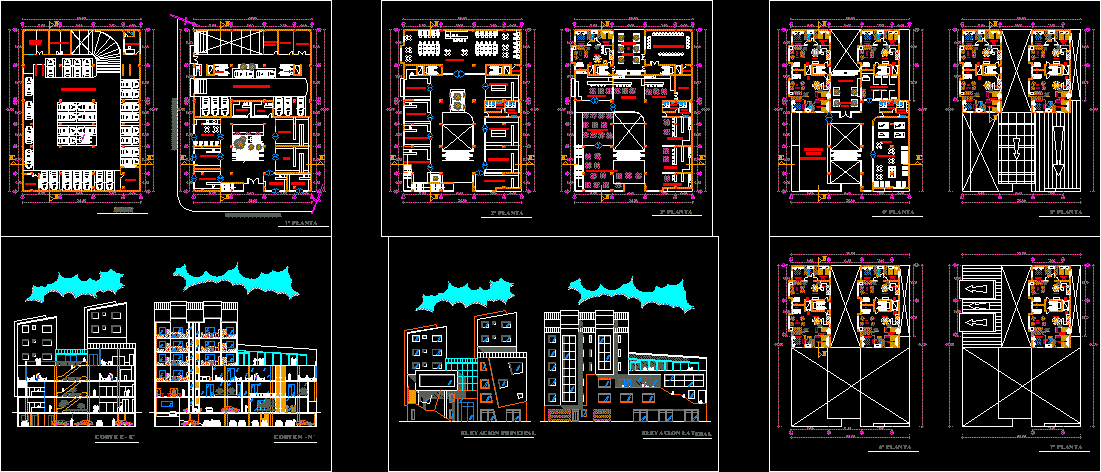Primary School, Iquitos, Peru DWG Block for AutoCAD

Architecture of primary school in the city of Iquitos Peru
Drawing labels, details, and other text information extracted from the CAD file (Translated from Spanish):
architecture cuts, revised:, indicated, tec.erick g., region :, sheet :, province :, project :, district :, drawing cad :, plane :, regional government of loreto, gorel, scale :, date :, construction epmnº, ing.:, iquitos, province, region, architecture elevations, elevation facade in interior patio, court aa, main facade – view from la jiron julio c. spider, pivot, fixed, glass, block of, iron, port, wooden frame, tempered, side facade jr. arica, elevated tank, concrete, stock, bruña, ridge, variable, catwalk, jr. arica, court b-b, covered patio, pantry, rest, hermitage, main courtyard, coverage of zinc calamine, ss.hh. women, jr. July c. spider, sidewalk, hall, bench, mica fixed with aluminum, wooden frame and, tube of faith, grid with wooden frame and opaque mica, vent. long high alfei. cant. finished, puer. long high alfei. cant. finishes, armed with slats of cedar and counterplate, wood frame and tempered glass, bench, slate, light pole, existing, low, eave, urinal, men floor, patio, ladies floor, ss.hh. , topic, reading room, kitchen, address, counter, cistern, chapel, ramp, board, drinker, table, bruña, shd, closet, isolation garden, computer, ladies, males, contrazócalo, cut cc, perforated flute , toilet for children, girls bathroom, white mayolica, paper basket, library, pedestal, ramp floor cemenyto tarred, point of intersection for the circumference, existing track, existing sidewalk, build sardinel, gray polished concrete pice, jiron arica, existing sidewalk, cement floor, concrete, breaks drops, gray color, white color, stamped mayolica, with image of Maria Help, paint wall with white smoke, column, level of ceiling, slab enchape with mayolica, proy. of slab profile, armed mortar bench, point axis in lower circumference, point axis in upper circumference, embedded dichroic, possible center, grid with wooden and glass frame, wooden frame, cistern, projection, existing, polished gray color, polished with blue ocher, ceramic floor, top entry to, cement floor semi-, polished gray color, technopor, concrete mortar, waterproof with sika, tensioner, tank, elevated, tube, thermoacoustic covering, joist faith, with waterproofing additive, tensioner in each beam, tarred, and painted wall, painted base, parasol, reinforced concrete, ladder, cat, rest esc., new wall, existing wall, batch of firemen, children bathroom, bench, rainwater, detail of descent, clamp, concrete protection, pipe tie, pipe, fixation, goes to the collector, wall, anchored to column, given concrete, wrapped to the, pipe, pvc pipe, lightened slab, cover plate, fixing screw, section to increase in, c o l u m n a, architecture plant of the first and second floor
Raw text data extracted from CAD file:
| Language | Spanish |
| Drawing Type | Block |
| Category | Schools |
| Additional Screenshots |
 |
| File Type | dwg |
| Materials | Aluminum, Concrete, Glass, Wood, Other |
| Measurement Units | Metric |
| Footprint Area | |
| Building Features | Garden / Park, Deck / Patio |
| Tags | architecture, autocad, block, city, College, DWG, iquitos, library, PERU, primary, school, university |








