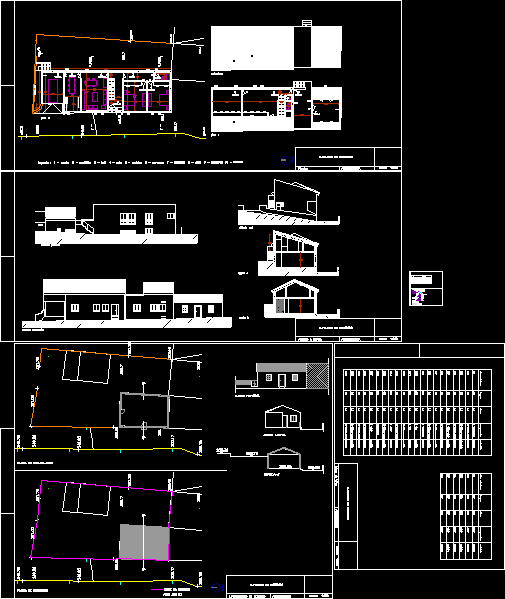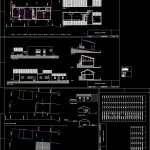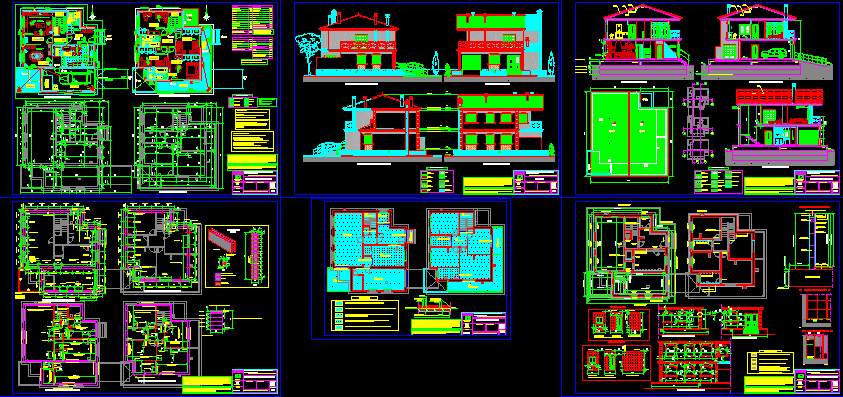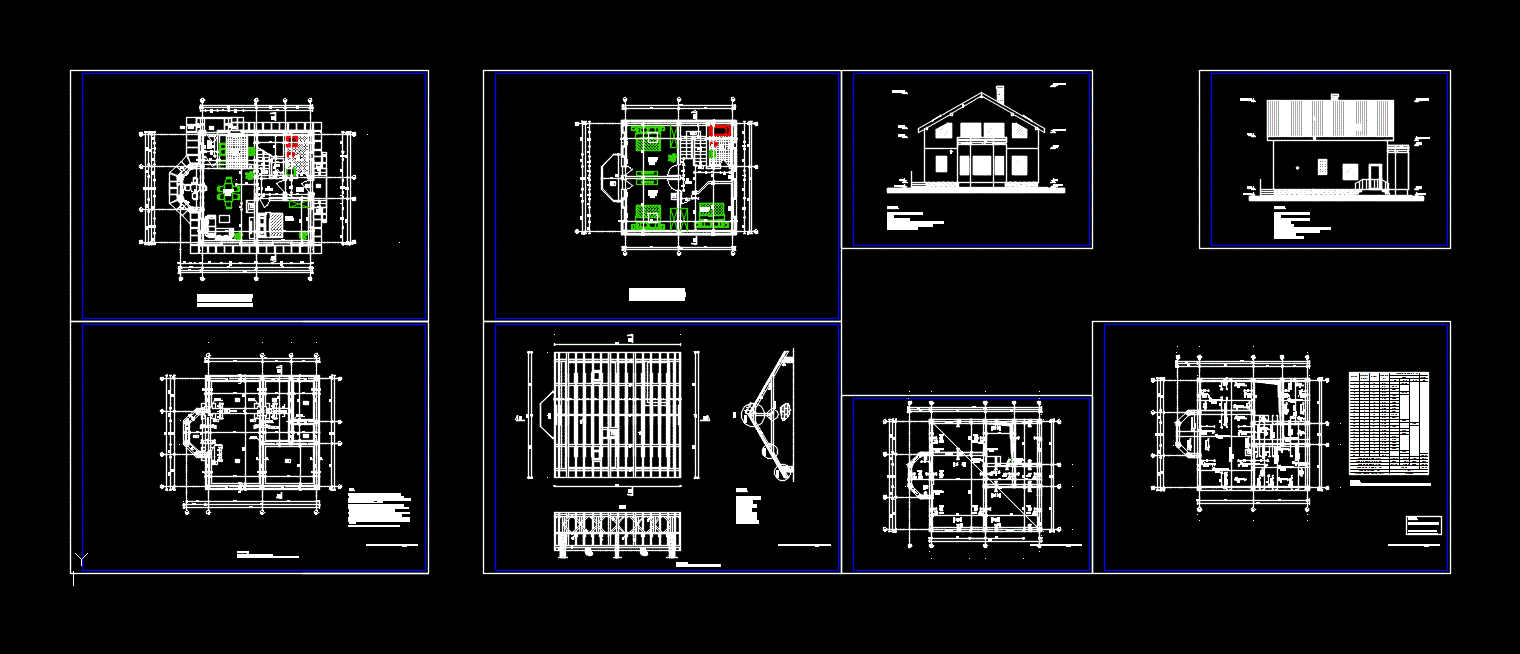Private Helder DWG Full Project for AutoCAD

Expansion project of single family housing from existing situation
Drawing labels, details, and other text information extracted from the CAD file (Translated from Portuguese):
camaramunicipaldebrag a divisaoderenovacaourb ana historical center of braga designed site work design sheet scale replaces replaced replaced designed by date main alley side elevation a-a ‘ floor, roofing plant, caption:, cover, flooring, ceramic mosaic, walls, gypsum plaster plaster with satin plastic paint, ceilings, smooth plaster, skirting boards, kambala wood, guards, enameled iron according to drawing, various, sills in blue granite, drop tubes in galvanized sheet with enamel paint, galvanized sheet brushes painted in enamel paint, galvanized sheet metal painted in enamel paint, cover, infrastructures, built-in electrical network, cold water supply in tubes hydronil, sanitary network in pvc pipes, exterior walls, painted plaster in two colors, spans, lacquered wood windows, doors and lacquered wood, materials, entrance hall, hall of rooms, living room, interior stairs, bedrooms, kitchen, garage, upper room, office, storage, terrace, hardware, d type stainless steel, compartments, general, sanitary ware , width, outward spans, components, materials, wood, aluminum, vasculante, height, open, cut a, cut b, nascent elevation, west elevation, lamparquet of kambal, valadares serie tagus, interior doors in veneer of kambal wood, kambal wood, writing room cabinets and upper room in kambal wood veneer, sub-tile, flap and straw ceramic tile, enameled galvanized sheet, polystyrene, blind box, shutter chute, blue granite sill, cerzite mortar, lamparquet de kâmbala, kambal wood, pvc lath, plaster, fire safety, pc flame arrester, cf fire, legend :, boundary of the land, cuts a, cuts b, elevation south, the, plants, architecture, elevations and sections of the existing survey, spans map
Raw text data extracted from CAD file:
| Language | Portuguese |
| Drawing Type | Full Project |
| Category | House |
| Additional Screenshots |
 |
| File Type | dwg |
| Materials | Aluminum, Plastic, Steel, Wood, Other |
| Measurement Units | Metric |
| Footprint Area | |
| Building Features | Garage |
| Tags | apartamento, apartment, appartement, aufenthalt, autocad, casa, chalet, dwelling unit, DWG, Existing, expansion, Family, full, haus, house, Housing, logement, maison, plans, private, Project, residên, residence, single, situation, unidade de moradia, villa, wohnung, wohnung einheit |








