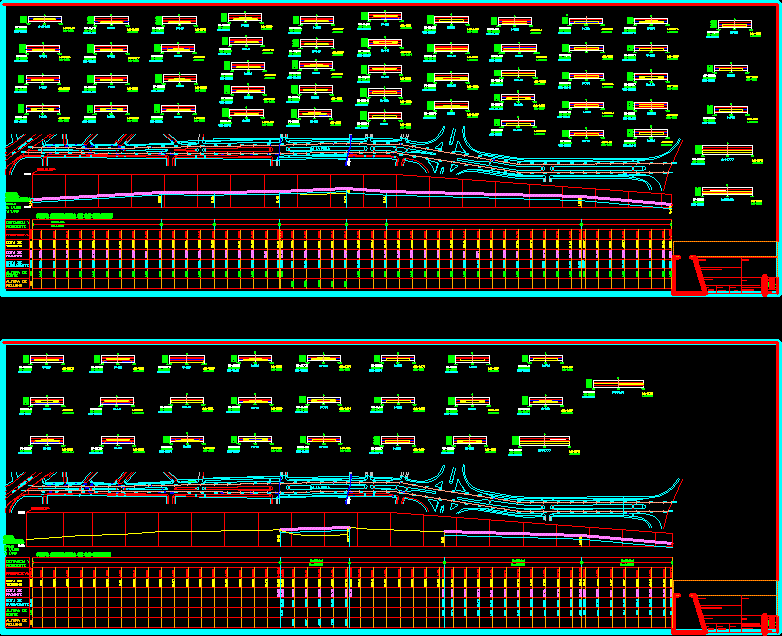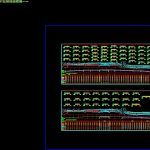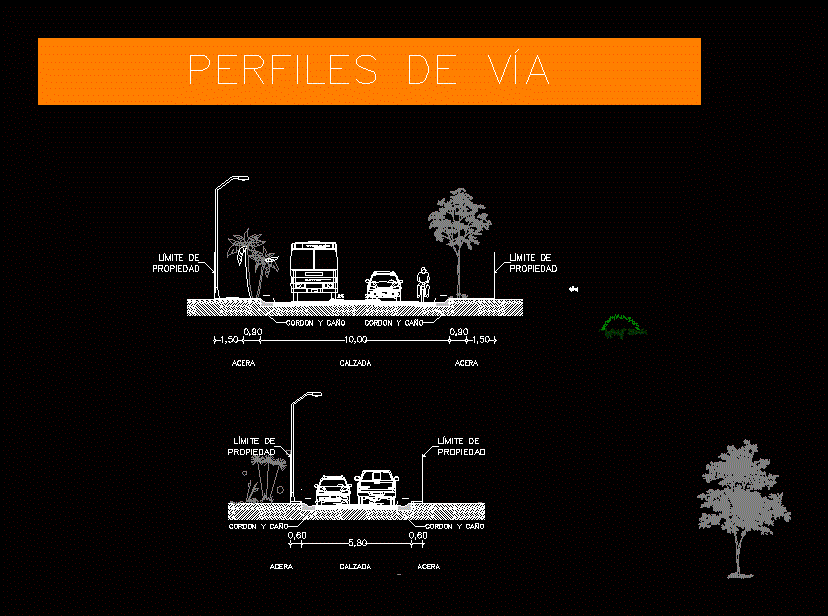Profile Sections And Metro DWG Section for AutoCAD
ADVERTISEMENT

ADVERTISEMENT
A survey of TWO-WAY AVENUE PROFILE SECTIONS AND DISTANCE TO CUT AND FILL VOLUMES.
Drawing labels, details, and other text information extracted from the CAD file (Translated from Spanish):
industrial road, av. america south, longitudinal, scale:, project:, manager:, plane:, designer:, jccc, drawing:, esc. :, date:, sub manager of projects:, plant: profile long. and, cross sections, progressive, height, distance and, height of, subgrade, filling, sheet:, start of project, slope, terrain, grade, cut, profile, longitudinal profile of left axis, av. the pearl, longitudinal profile of the right axis, asequia de, irrigation, right side, left side
Raw text data extracted from CAD file:
| Language | Spanish |
| Drawing Type | Section |
| Category | Roads, Bridges and Dams |
| Additional Screenshots |
 |
| File Type | dwg |
| Materials | Other |
| Measurement Units | Metric |
| Footprint Area | |
| Building Features | |
| Tags | autocad, avenue, Cut, DWG, fill, HIGHWAY, meters, metro, pavement, profile, profiles, Road, route, section, sections, survey, volumes |








