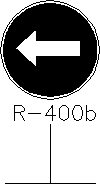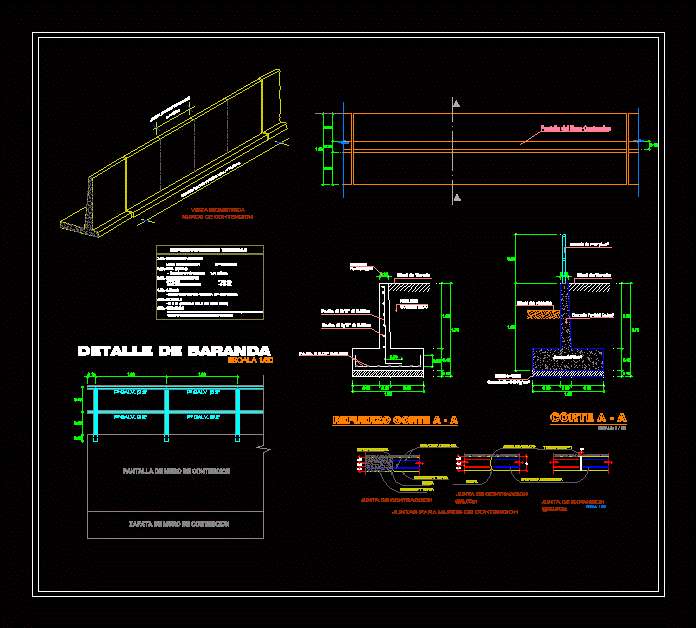Project Of Access Road And Platform DWG Full Project for AutoCAD

PROJECT 0F HORIZONTAL AND VERTICAL ALIGNMENT OF ACCESS ROAD AND PLATFORM; FORMED BY CROSS SECTIONS; PROFILES; PLANT SURVEYING; PICTURES OF CONSTRUCTION; TABLE OF VOLUMES; MAP OF LOCATION; SYMBOLS; DETAILS CUNETAS; KEEP LIVESTOCK; FENCING; INDICATIONS AND CONSTRUCTION CONTRAPOZOS .
Drawing labels, details, and other text information extracted from the CAD file (Translated from Catalan):
location, symbolism, polygon vertical, level curves, embankment slope, level bench, cut slope, projection shaft, area of impact, platform boundary, study area, existete pathway, line cfe, duct existing, drainage, creek or river, starting point, end point, p.ini., pf, inflexion point, contrapozo, francisco villa, oil wells, cemetery, seraphoe olarte, arroyo del arco, elevated tank, lázaro cárdenas, president, german, mpio. of papantla, see., e s t a d o d e v e r a c r u z, m p i o. Of the papantla de olarte, p a t a f o r m a, m p i o. of Olarte Papantla, trees, mahogany, runoff, cg, platform construction, side, coordinates, distance, course, east, south header, north header, south header profile, project data, road, width of pavement, roof width, coating thickness, maximum degree of curve, road pumping, type e, tn, embankment, cutting, coating, gutter, shaft, sectionpocamino, gradient, sb-gradient, platform type section, Metal retention, wire mesh, corner post, chicken mesh, fence detail, graphical scale, platform volumes, polygon a, polygon b, construction table of chopbacks, sharps, south header volumes, northern header volumes, volumes of the road, general lázaro Cárdenas, arroyo del arco, le entrada, le salida, construction box of road axis, coordinates, sections of road, volume, thickness, elevation, order of the, mass curve, subhasante, terrain, profile path, order of curve mass, path profile, curvamasa diagram for the formation of the teraces, sub-gradient, on the embankment of the road., note: the cutting and embankment volumes are: platform, south header and north header, platform profile, curvamass diagram for training, teracerias, espr, sections of the southern header, northern header profile, northern head sections, cra, lim, limcaoba, mahogany, gps to , gpsb, camgral, limit, cescu, division, center of curve, frame of construction of affectation polygon a, clemente san juan san martin, painting of affectation polygon b, guardaganado, sections of platform
Raw text data extracted from CAD file:
| Language | Other |
| Drawing Type | Full Project |
| Category | Roads, Bridges and Dams |
| Additional Screenshots |
 |
| File Type | dwg |
| Materials | Other |
| Measurement Units | Metric |
| Footprint Area | |
| Building Features | |
| Tags | access, alignment, autocad, cross, DWG, formed, full, ground, HIGHWAY, horizontal, pavement, platform, Project, Road, route, sections, vertical |








