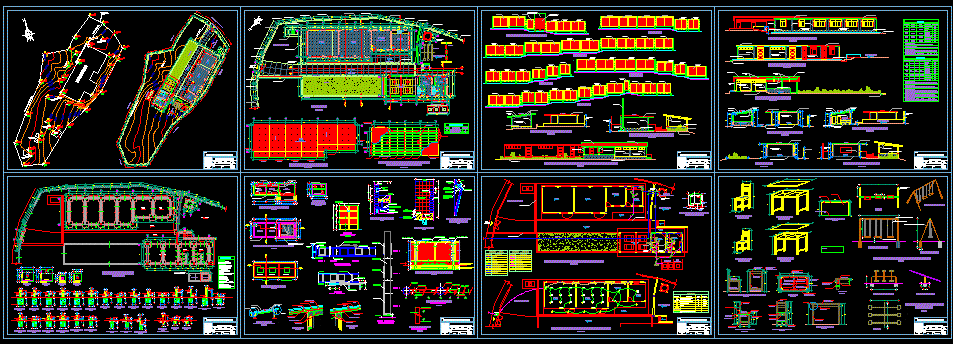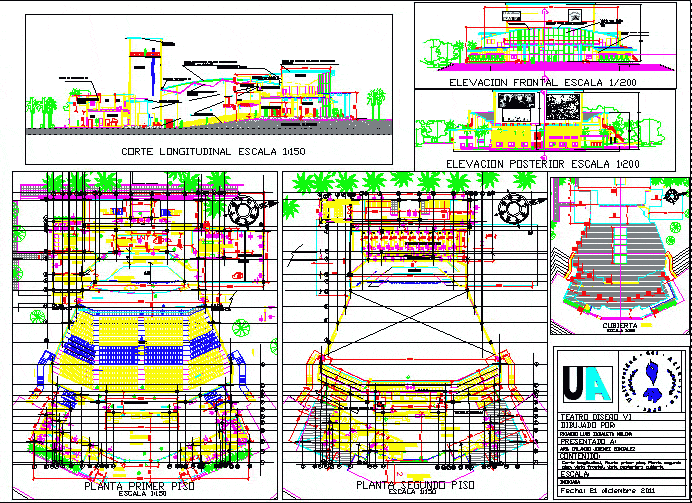Project Business Executive – Shoemaking DWG Full Project for AutoCAD

Full plans for construction of a building for shoemaking.
Drawing labels, details, and other text information extracted from the CAD file (Translated from Spanish):
coffer, jcf, meter, architectural plant, esc :, basement plant., up, low, access, low, up, sewage treatment plant, warehouse, ladies, gentlemen, antenna, advertisement, substation, electric, elevator, pipelines , air, boxes, floor, rooftop, water tanks, sidewalk, avenue morelos, street slow, adjoining, free floor, parasol, tubular, glass, reflective sun, clear, west facade., by slow street, north facade., by avenue morelos, foundation plant, structural plant, cross-sectional a-a ‘, empty, network mp., bap, basement, ground floor, first floor, elevator cube, shock absorber, power plant, int. chain, chain , round of steel, npt, column, firm of conc. armed, axis, detail, cement-sand, variable, mortar, sewer record, slope, concrete top, finished floor, see, helvex strainer, concrete firm, natural terrain, poor concrete, template, compacted, tepetate, concrete , filling, fine polishing, finishing, flattening, wall partition, template, a log, cross section, partition, wall, concrete or mosaic top, tributary, marble base, marble skirt, cement mortar – Sand, marble plate, mazcladora, liquid soap dispenser, flattened cement-sand, cement-sand plastering, cement crest, tile, pegazulejo, reinforced concrete plateau, ovalin mca washbasin. helmex, cement-sand plastering, chromed contra-cespol, anodized aluminum molding, common red partition wall, installation detail, cistern detail, water, reinforced concrete cistern, fine concrete flat, with integral waterproofing., marine staircase , colander, to hydropneumatics, municipal intake, irrigation network, no., roof strainer, inside the hood, concrete slab, retacada, lead funnel, fine polished cement, mesh, on top, tray lead with, polished cement on, henhouse cloth, slab in area, wire annealed around, lapping and brushing, for reinforcement, brickwork, lift it when the mixture is placed pa-, be welded, but left loose to be able, this should not Tension the mesh when the weft is in the center of the mortar, so that when the mixture is placed, welding, and in the other parts it will be only to the tray at the points of, it will be necessary that the mesh get stuck, hit the brick., specifications notes, special outlet for retacar, for tube, special ring for the placement of the, single piece, removable., dome and basket of sediments in one, cast, with special anticorrosive paint., waterproofing., c diameter, g-diam, k-diam, fo.fo. tube, parapet strainer detail, on roof., waterproofing, pvc tang adapter, parapet strainer, parapet, longitudinal sewer cut, gravel and sand bed, reventon to give slope, flow, mixture, template slope, floor anchor, finished floor level, mortar flat, fine polished finish, seated with mortar, common partition wall, concrete chain, cement mortar, sand cement, angles of, red annealed, details of registration caps, ventilation, plant, elevation, and diameters in millimeters, detail of toilet with pedal fluxometer, all lengths are bounded in centimeters, detail of urinal with pedal fluxometer, note:,with control valve of expense, fluxometro: apparent of accionamiento of pedal, in buildings with system of distribution of water, with base of equipment of pressure, in sanitary ware, cut, applications :, by operation, note :, tee of pvc, ideal white standar, vitrified porcelain color, body: one piece with integral trap and, material :, specifications., urinal: white, apparent pedal action mca., for fluxometer with round edge and siphon, one piece with top entry, vitrified white porcelain., jet, pvc, fluxometro :, toilet :, body :, manifold support of pipes, in the area of goods, nut, with washer, sole, individual pipe support, joist, in zone of goods., round that supports tray, for multiple supports should be, take into account the smaller diameter., clamp to fix, hexagonal, threaded and with nut, single or multiple, without scale, separation between supports, in., diameter, nominal, between, separation, supports, pci, angle li, metal beam, electrowelded mesh, connection detail trabe-trabe side elevation, number, let., base plate, column rebar, secondary beam, main beam, welding, stiffener, beam type, shear bolt, plates, anchors, ladder, washbasins, orientation, location, terrain, sup. of construction p. basement, sup. land., project :, commercial building., location :, street corner, property :, zapateria garcia., lift :, sup. of construction p. low., sup. of total construction :.
Raw text data extracted from CAD file:
| Language | Spanish |
| Drawing Type | Full Project |
| Category | Retail |
| Additional Screenshots |
 |
| File Type | dwg |
| Materials | Aluminum, Concrete, Glass, Steel, Other |
| Measurement Units | Metric |
| Footprint Area | |
| Building Features | Deck / Patio, Elevator |
| Tags | agency, autocad, boutique, building, business, construction, details of foundations, DWG, executive, full, Kiosk, Pharmacy, plans, Project, Shop, walls |








