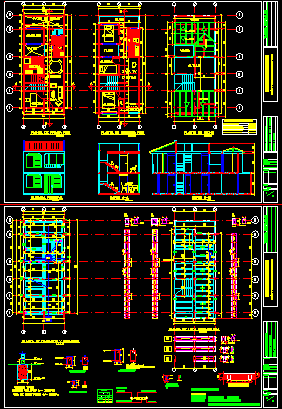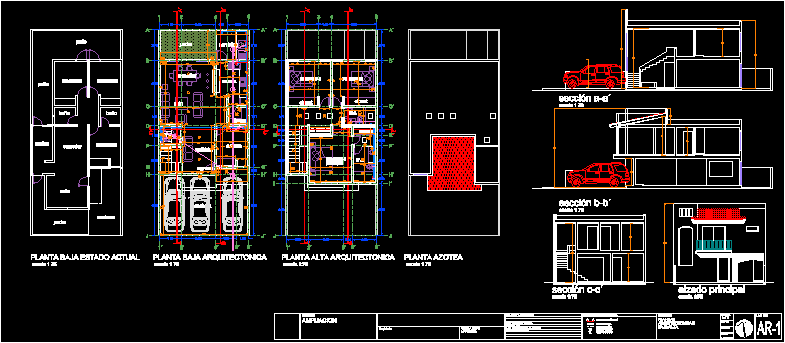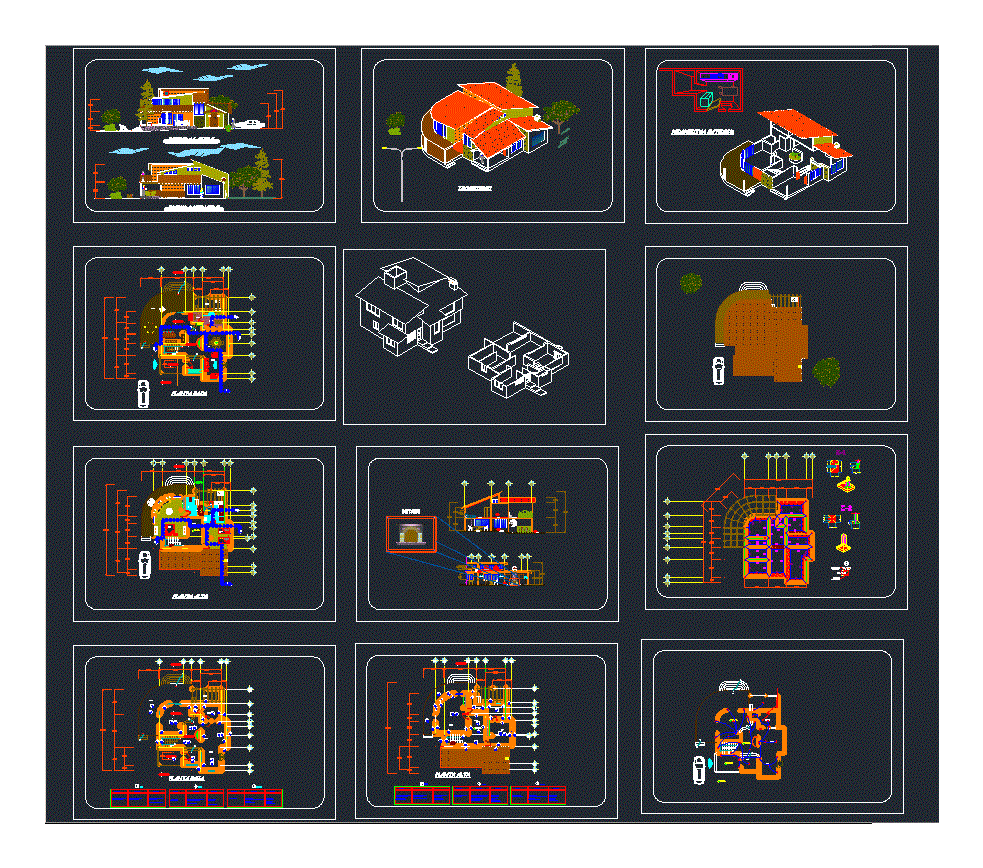Project Department DWG Full Project for AutoCAD
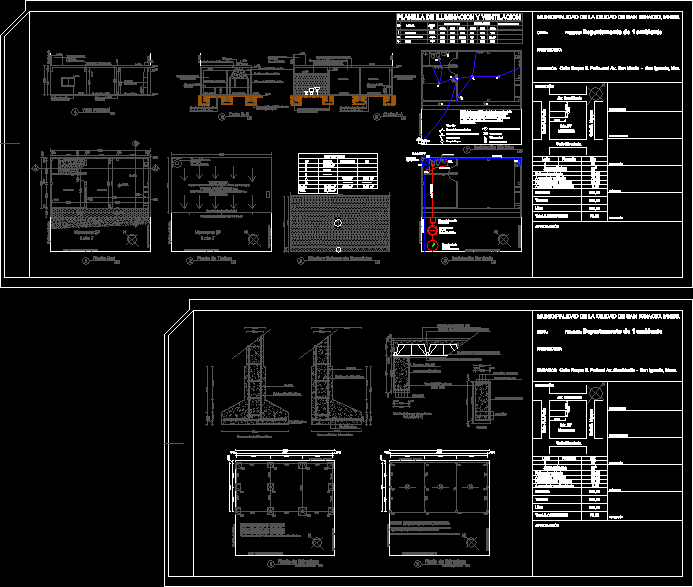
Department 1 room, bedroom, bathroom and garage – part grill. Complete plans for local presentation. Plants; views; cuts, structures, etc.
Drawing labels, details, and other text information extracted from the CAD file (Translated from Spanish):
title of view, surfaces, ———, sheet of lighting and ventilation, local, area, lighting, ventilation, observations, coef., nec., proy., dormitory, ——- , ——–, garage-gallery, bathroom, barbeque, garage, gral plant, roof plant, silhouette and balance of surfaces, storm drain gutter, slab of joists and ceramic bricks, masonry grille, floor ceramic, main view, chimney, grille covered with stone, bb cut, dividing axis, ed, countertop hadoa countertop, hollow brick masonry revoked, ceramic coating to be defined, grill-garage, garage, bathroom, grill, cut aa, plant structure, owner, survey, calculation, direction, execution, approval, location, plot, lot, surfaces, relieved cover, to build cover, relieved semi covered, to build semi covered, existing, ground, free, total to build, street rivadavia, street h. irigoyen, r.s.peña street, sanitary installation, llp, ppa, electrical installation, lamp holder, grounded outlet, lamp holder: type wall arm, main board, sectional board, regulatory meter, references:
Raw text data extracted from CAD file:
| Language | Spanish |
| Drawing Type | Full Project |
| Category | House |
| Additional Screenshots |
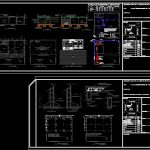 |
| File Type | dwg |
| Materials | Masonry, Other |
| Measurement Units | Metric |
| Footprint Area | |
| Building Features | Garage |
| Tags | apartamento, apartment, appartement, aufenthalt, autocad, bathroom, bedroom, casa, chalet, complete, department, dwelling unit, DWG, full, garage, grill, haus, house, local, logement, maison, part, plans, Project, residên, residence, room, Shop, studio, unidade de moradia, villa, wohnung, wohnung einheit |



