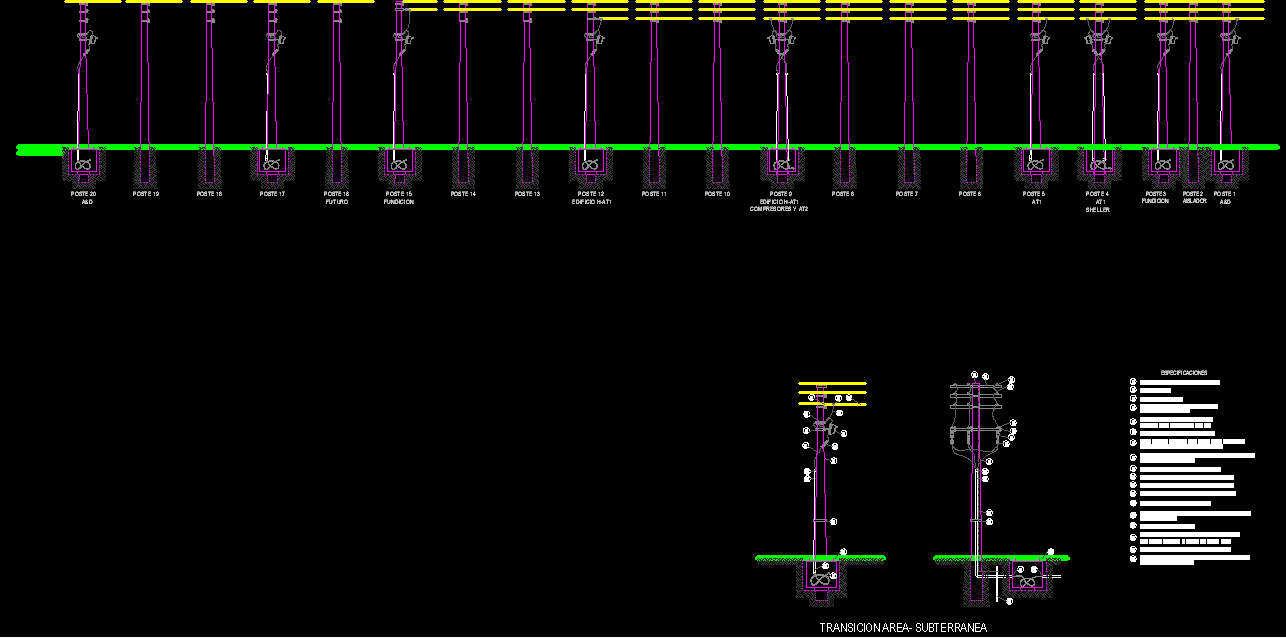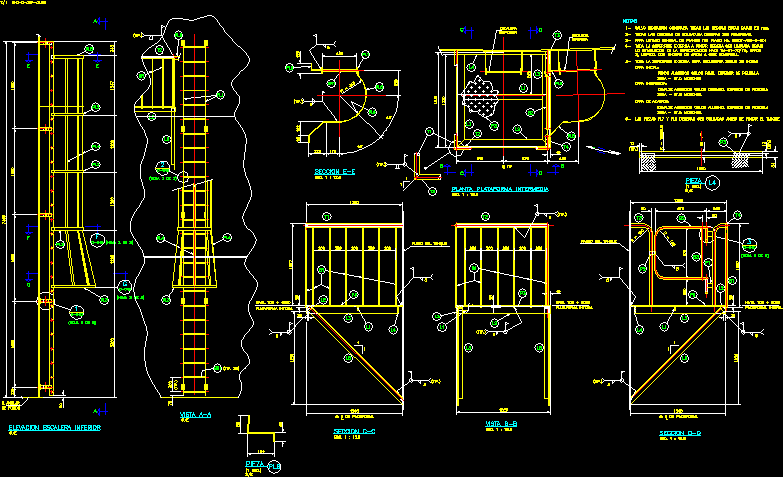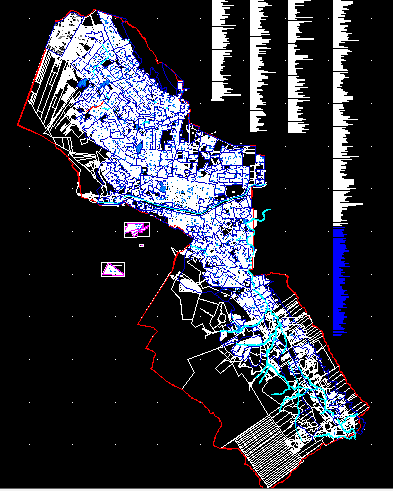Project House Connection DWG Full Project for AutoCAD
ADVERTISEMENT

ADVERTISEMENT
Plane with house connection specifications with underground transition
| Language | Other |
| Drawing Type | Full Project |
| Category | Water Sewage & Electricity Infrastructure |
| Additional Screenshots | |
| File Type | dwg |
| Materials | |
| Measurement Units | Metric |
| Footprint Area | |
| Building Features | |
| Tags | alta tensão, autocad, beleuchtung, connection, détails électriques, detalhes elétrica, DWG, electrical details, elektrische details, full, haute tension, high tension, hochspannung, house, iluminação, kläranlage, l'éclairage, la tour, lighting, plane, Project, specifications, torre, tower, transition, treatment plant, turm, underground |








