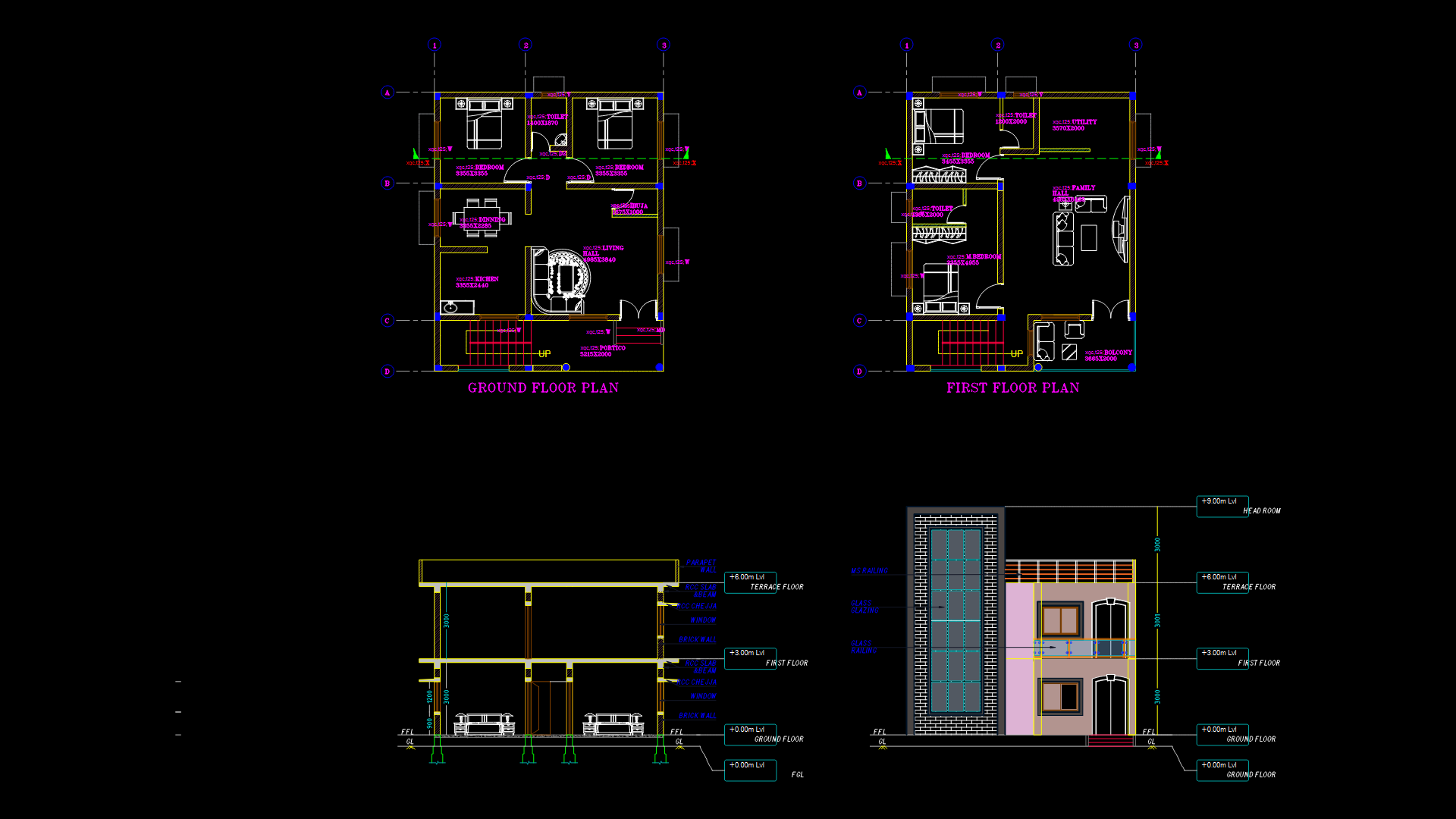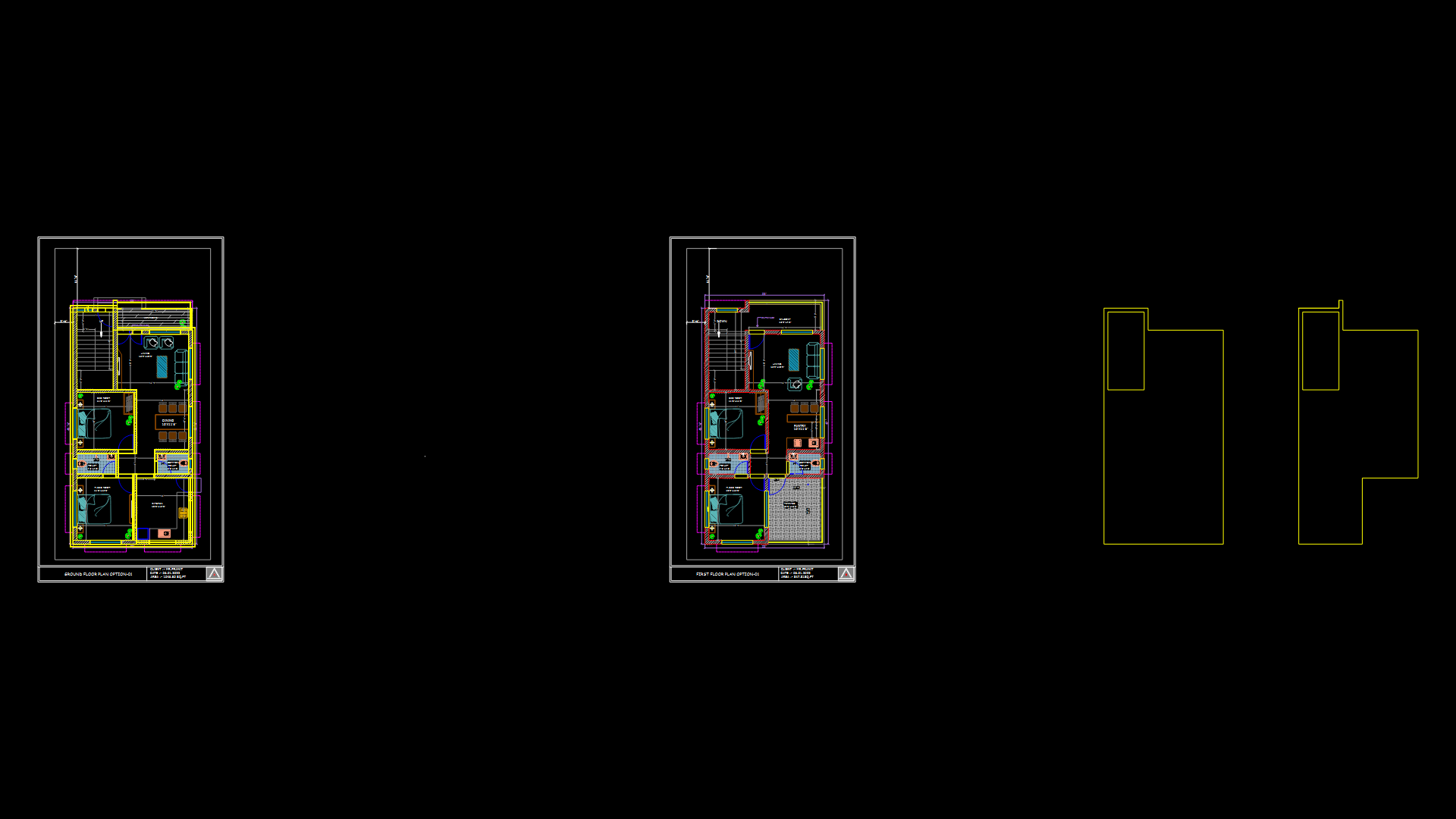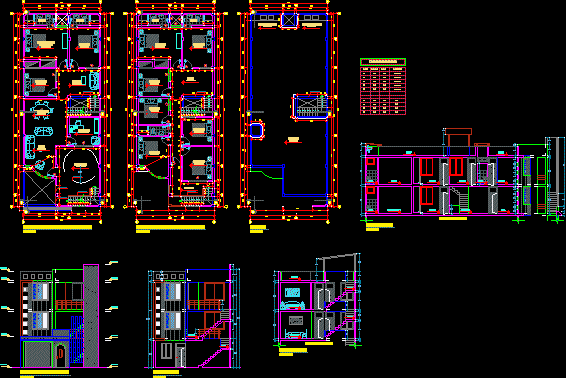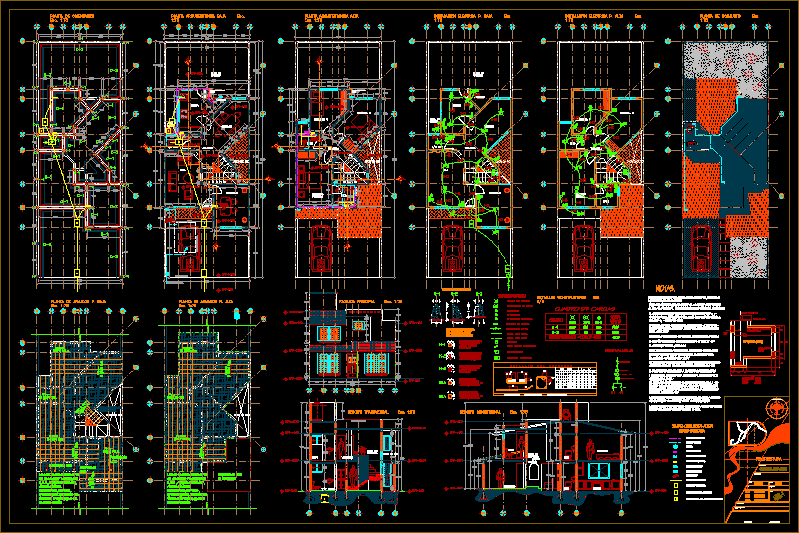Project Housing One Floor DWG Full Project for AutoCAD

HOUSING WITH ONE FLOOR COMPLETE
Drawing labels, details, and other text information extracted from the CAD file (Translated from Spanish):
c.t., vehicular entrance, sidewalk, dining room, hall, hall, bar, kitchen, step, dorm. master, patio, garden, garage, porch, dressing room, sshh, toileth, living room, main entrance, service entrance, covered projection, ups, meson, breakfast bar, bar, closet, shower, property limit, architectural floor, aa discharge .ss, cistern, comes from aapp meter enclosure, pedestrian entrance, garage entrance, deck terrace, ground floor line, tiles, accessible terrace, chains and walls, walls, beam -a-, beam -b-, beam – c-, beam -d-, beam -abcde, ladder, description, symbol, aass drain point, aass register box, cold water exit point, pvc cold water path, distribution boards, load center type, aacc outlet, telephone socket, electrical meter box, television signal socket, tme, wastewater downpipe, meter box aa-pp, water column, hydropneumatic equipment, plumbing installations, electrical installations, gate valve, table of plinths, location, type, dimensions, sense and, sense x, a rmado, vertical scheme, cant., for, level, accessible terrace slab, ground floor, foundation, plant, section, compacted improvement material, ball stone, compacted improvement material, exterior wall and chain, inner wall and chain, c . tennis club, street granda rye, granda, rye, c. dr. ruben dario morals, c. Alejandro Cevallos Viteri, c. alfredo suarez quintero, manabi avenue, section slab, beam band, nerve, column table, lights of emergencies, fifth san juan, electrical and sanitary installation, general implantation and roof plant, slab, main facade, project land, implementation and covers, section y-y ‘, jucearqui, portoviejo – ecuador, architectural plants, roof and implantation plant, canton portoviejo, province of manabi, location :, property :, cadastral key :, date :, indicated, scale :, surface: , contains :, delineacion cad, planific. architectural:, owner:, facades and section y-y ‘, unica, lamina nº:, space for stamps and signatures of approval, electrical design :, arq. julio arevalo quiroz, sr. marcelo menedez arteaga, urban, urban location, structural details and general facilities, structural design and respons. technique:, inst. general, thicknesses of tips in cd – arevalo julio.ctb
Raw text data extracted from CAD file:
| Language | Spanish |
| Drawing Type | Full Project |
| Category | House |
| Additional Screenshots |
 |
| File Type | dwg |
| Materials | Other |
| Measurement Units | Metric |
| Footprint Area | |
| Building Features | Garden / Park, Deck / Patio, Garage |
| Tags | apartamento, apartment, appartement, aufenthalt, autocad, casa, chalet, complete, dwelling unit, DWG, floor, full, haus, house, Housing, logement, maison, one family housing, Project, residên, residence, unidade de moradia, villa, wohnung, wohnung einheit |








