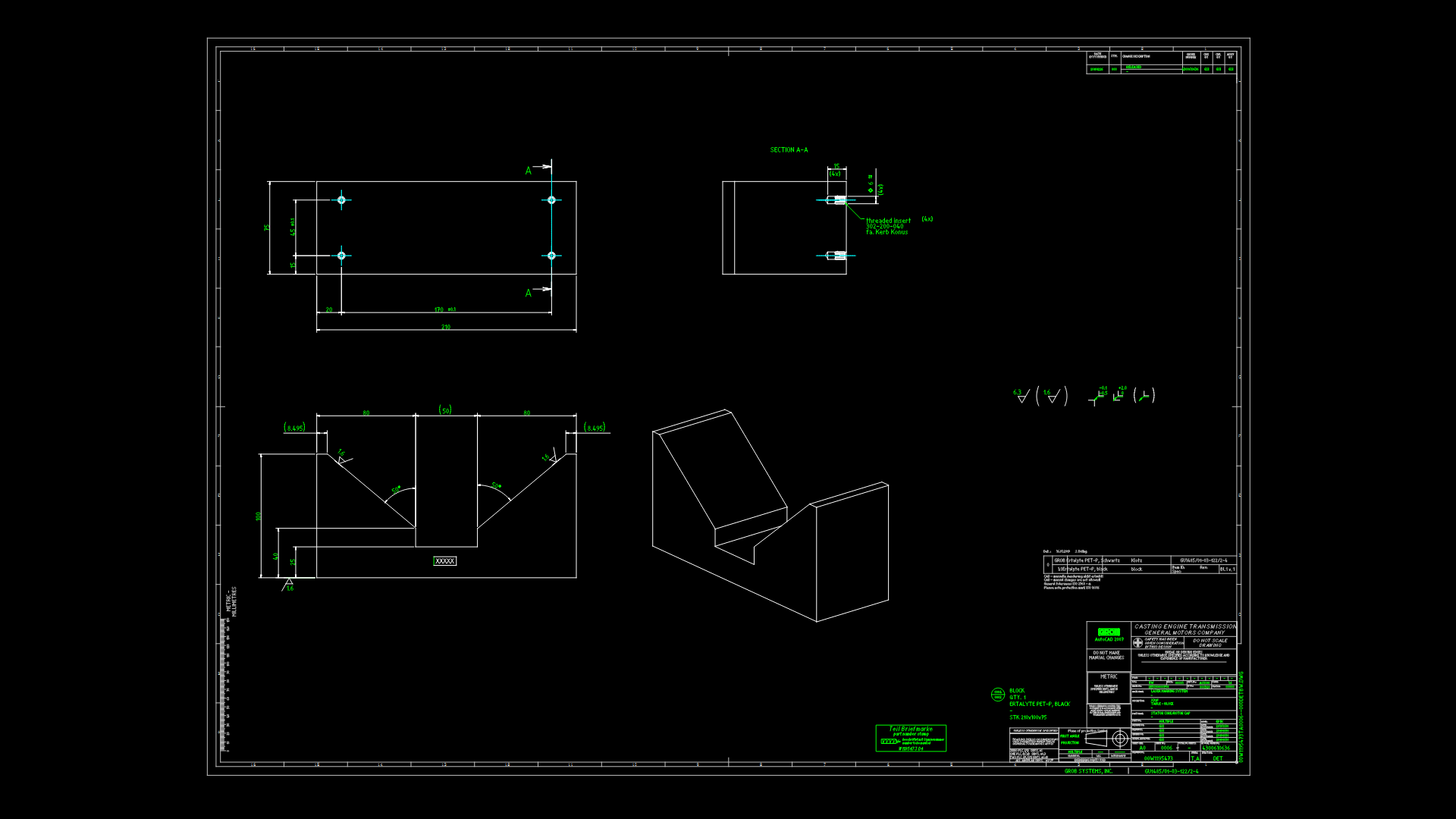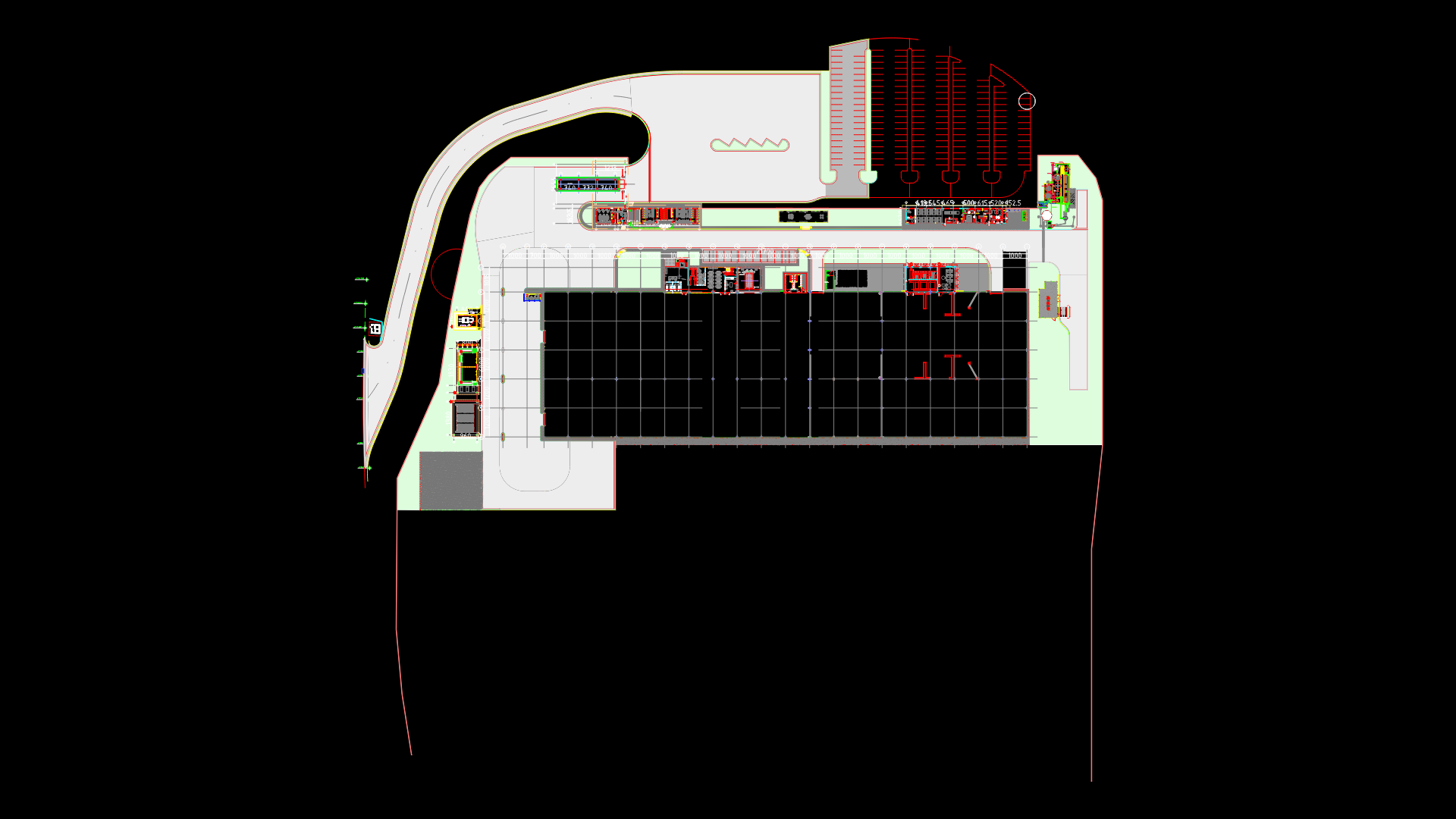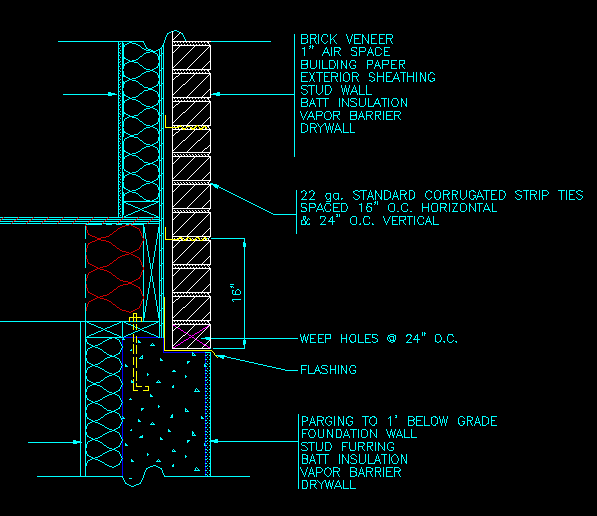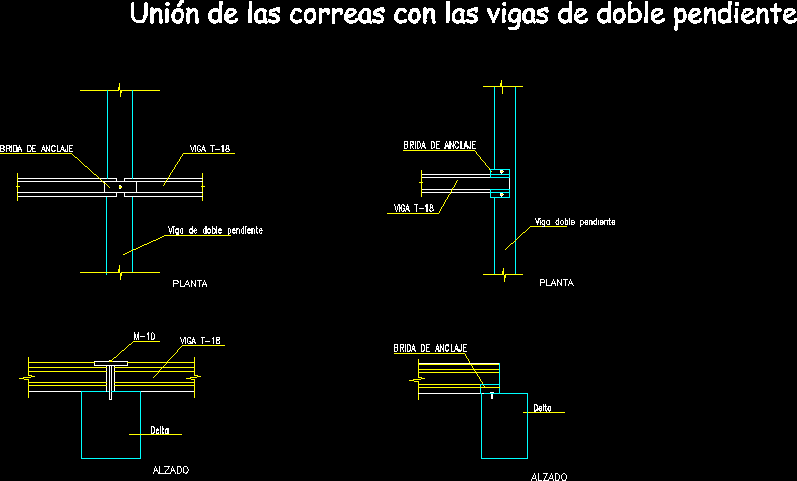Project Implementation And Assembly Electric Power Pump Room DWG Full Project for AutoCAD

We have developed a highly complex project IN WHICH HAS BEEN MADE DESIGN ELECTRICAL ROOM; DRIVING FORCE MOUNT; PUMP ASSEMBLY; CONTROL CIRCUITS; Iluminarias
Drawing labels, details, and other text information extracted from the CAD file (Translated from Spanish):
detail, pipeline, dish vortex, of, essalud, more health for more Peruvians, builder málaga hnos. sa, npt, cod, electric generator, sub electric station, machines, changing rooms, women, circulation service, personal dining room, deposit, lav coch., circulation, dirty laundry, cars, nutrition, toilet, room, quarter of boards , reception, classification, lam., roperia, control, dilatation board, see lam., men, cistern, water pipe cruse, aci pipe crus, cxoncentracion gutters, pump room – cistern – plant, tb-irrigation , tb-afria, tb-soft, pressure switch, level, mailbox, electric, ceiling, ta-bci, t-bci, t-baf, tb-ac, cut aa, box, t-ba-hot, irrigation , pump, cold water, overflow, proy. tundish, water pump, room, tank, brine, suction trunk, income, proy. mailbox, soft water, water breaker flange, see attached detail, hot water, jockey, fire, return pumps, salt, after – pump room, t-bj, at-bj, pt, pump return, to t-bj , electrogen, ica, soft water tank, depos., salt, machines, hall, empty projection, tc-bci, tb, t-bs, detector, a tc-bci, bj, cbci, revision, archive, development, professional, date, project, specialty, scale, plan, sheet, consultant, improvement of the services of the polyclinic negreiros, lighting and force in the pump room, electrical installations, ing. mechanical and electrician, cip :, depos. of salt, engine room, ssgg basement, general deposit, up, pa, of :, project :, engineer, force in the pump room, design :, high complexity hospital, stakeout, supervisor, specialist supervisor, designer, resident, authorized by:, according to drawing:, requested by :, date:, location of the changes, conformity :, sheet:, general layout plan, general floor, specialist contractor
Raw text data extracted from CAD file:
| Language | Spanish |
| Drawing Type | Full Project |
| Category | Industrial |
| Additional Screenshots | |
| File Type | dwg |
| Materials | Other |
| Measurement Units | Metric |
| Footprint Area | |
| Building Features | |
| Tags | aspirador de pó, aspirateur, ASSEMBLY, autocad, bohrmaschine, complex, compresseur, compressor, Design, developed, drill, driving, DWG, electric, electrical, electrical facilities, force, full, guincho, implementation, kompressor, machine, machine de forage, machinery, máqu, power, press, Project, pump, rack, room, staubsauger, treuil, vacuum, winch, winde |








