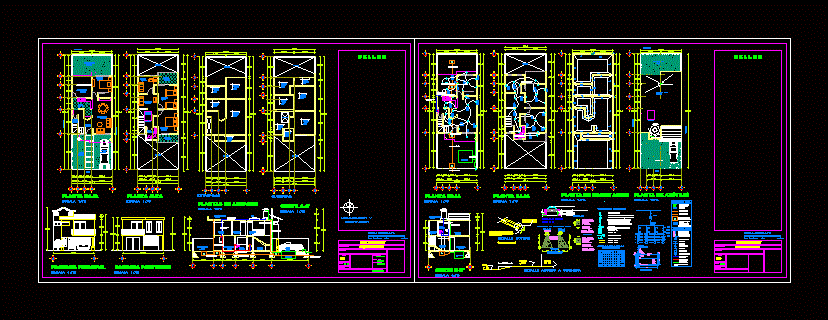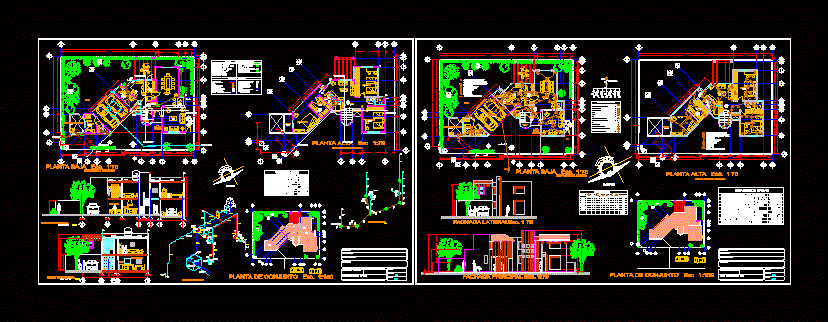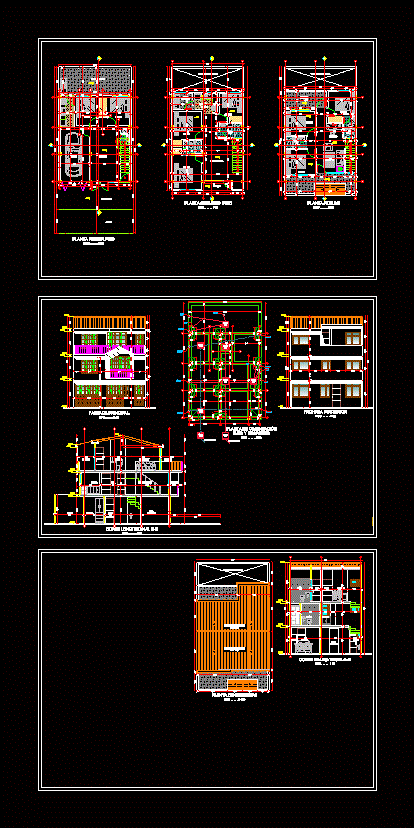Project Manager DWG Full Project for AutoCAD

Contains a house habilitation plans two plants – Architectural – Facades – Cortes – Set Plants – Facilities Plans – Hidrosanitary – Electric
Drawing labels, details, and other text information extracted from the CAD file (Translated from Spanish):
north, without scale, against trabe ct, wall of partition, wall of screwing, firm of concrete, filling of improved material, npt, ntnat .., n.desp., variable, signature :, scale :, date :, dimension :, in meters, dro, location :, owner :, work :, place :, plane :, for stamps of the college of engineers, new construction, house, for stamps municipality, plan :, folio alignment and official number :, date of expedition:, drew :, architectural floor, ground floor, high floor architectural plant, foundation plant, structural floor slab of mezzanine, structural plant roof slab, facade and cuts, longitudinal cut y-y ‘, cross-section x-x’ , main facade, kitchen, living room, study, bathroom, master bedroom, dressing room, garage, living room, garden, hall, picture of areas, patio, dining room, up, empty, e ”, plumbing, xxxxxx, tv room, bap , sanitary symbology, hydraulic symbology, rain water drop, cold water drop, ups ag ua a tinaco, baf, sat, meter, gate valve, water tank, slope, ground floor hydro installation, hydro installation high plant, assembly plant, electrical installation, electrical installation ground floor, electrical installation top floor, thermo magnetic protection., exit for center lamp., pipe by slab or wall., simple switch., general switch., output for lamp flying,. outlet for contact., connection cfe, load center., physical earth, meter., pipe per floor or wall., circuit number., electrical symbology, electrical specifications, load box., no circuit., thermomagnetic protection, poles, physical earth lime, total watts, conductor gauge, amperes, cfe connection, single line diagram, boards, contacts, dampers , drivers, switches, equipment and materials, soquet’s, bakelite, quinziñho modus line, quinzinño linea modus, iusa, squar e’d, square’d., reservation, total, reservation, ban, municipal, to the network, rs, municipal of smapa, comes from network, rp, at level, street, balcony, slab projection, low, vestubulo , axis of the street, sidewalk, retraction, cfe rush
Raw text data extracted from CAD file:
| Language | Spanish |
| Drawing Type | Full Project |
| Category | House |
| Additional Screenshots |
 |
| File Type | dwg |
| Materials | Concrete, Other |
| Measurement Units | Metric |
| Footprint Area | |
| Building Features | Garden / Park, Deck / Patio, Garage |
| Tags | apartamento, apartment, appartement, architectural, aufenthalt, autocad, casa, chalet, cortes, dwelling unit, DWG, facades, full, habilitation, haus, house, logement, maison, manager, PLANES, plans, plants, Project, residên, residence, set, unidade de moradia, villa, wohnung, wohnung einheit |








