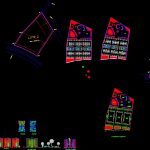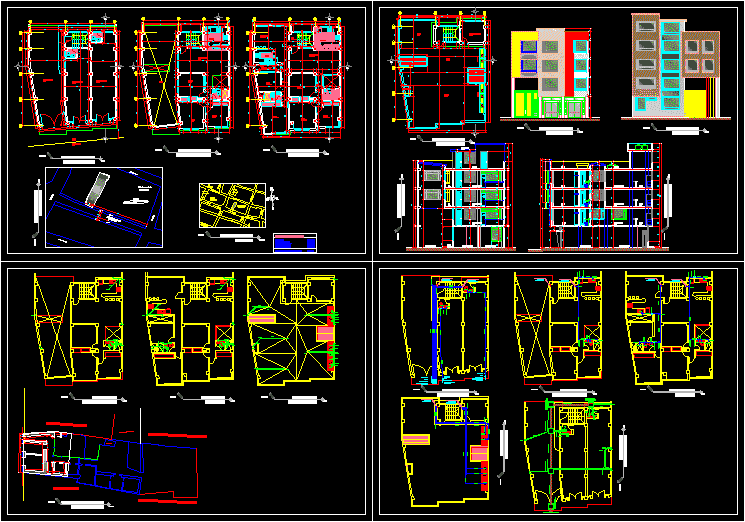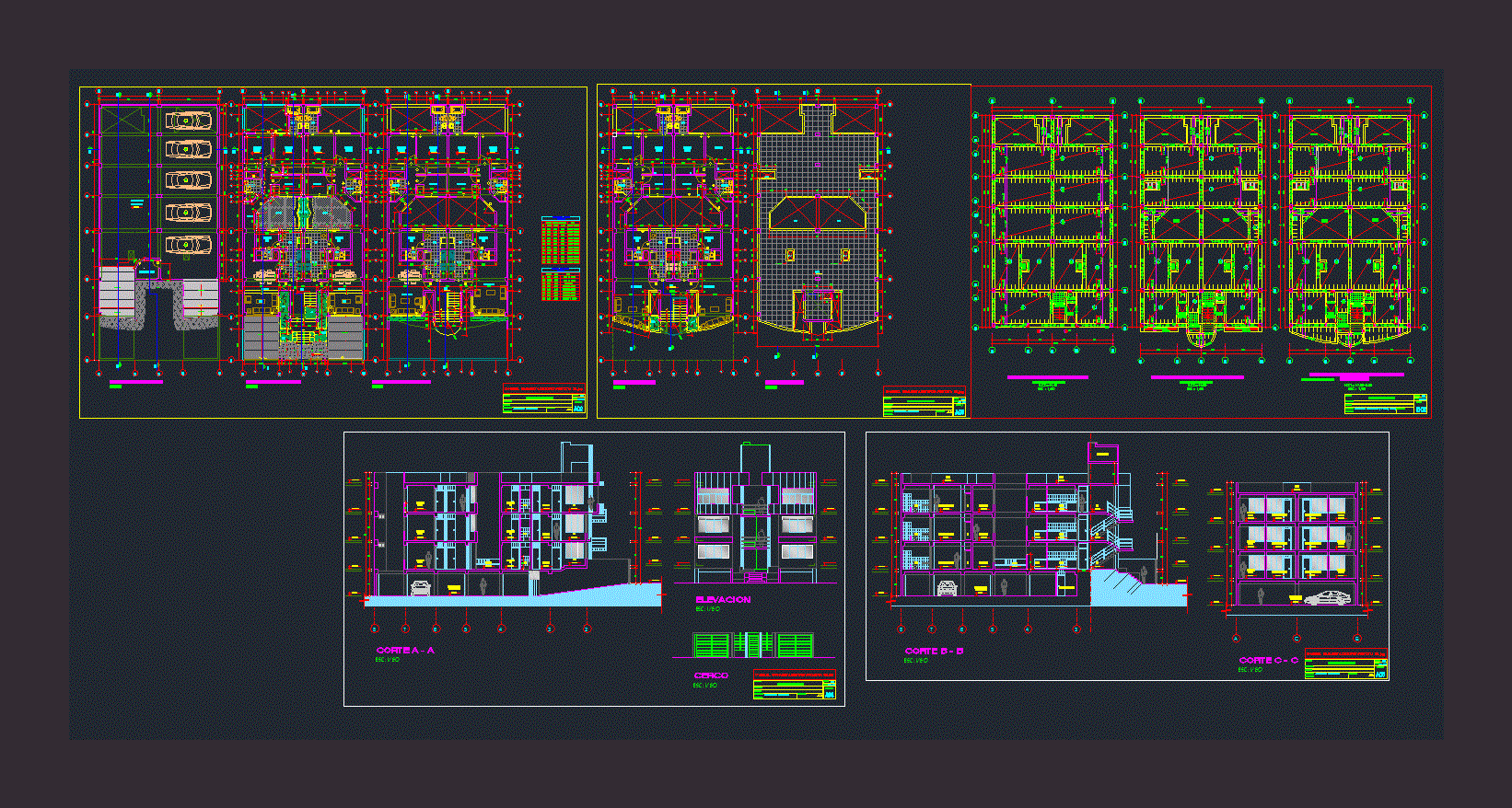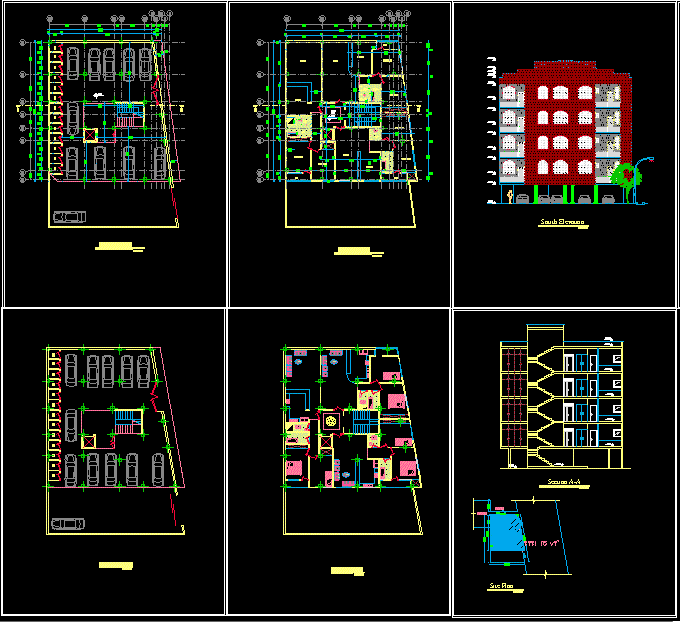Project Multifamily Condominium DWG Full Project for AutoCAD

Project multifamily condominium – Three towers ; Panama University – Plants – Elevations – Section
Drawing labels, details, and other text information extracted from the CAD file (Translated from Spanish):
sheet, sheet title, description, project no :, copyright :, cad dwg file :, drawn by :, chk’d by :, mark, date, owner, consultants, room, ground floor, frontal elevation of the set, right lateral elevation of the set, kitchen, breakfast, laundry, cto. of empl., dining room, room, terrace, w.i.c., w.c., d e n, family room, dep., e s t u d i o, elev. service, vestibule, plant, security, maintenance, room, electric, deposit, right lat, front, transverse section, coast, sauna, bathrooms, bathrooms m, machines, projection room and, party room, pool, gym , gazebo, playground, bohio, general location, regional location, ground floor, gacebo, party room, projection room, bar, pool area, social area, loc. gral., loc. regional, plant party room and projection room, gym floor
Raw text data extracted from CAD file:
| Language | Spanish |
| Drawing Type | Full Project |
| Category | Condominium |
| Additional Screenshots |
 |
| File Type | dwg |
| Materials | Other |
| Measurement Units | Metric |
| Footprint Area | |
| Building Features | Pool |
| Tags | apartment, autocad, building, condo, condominium, DWG, eigenverantwortung, elevations, Family, full, group home, grup, mehrfamilien, multi, multifamily, multifamily housing, ownership, panama, partnerschaft, partnership, plants, Project, section, towers, university |








