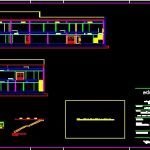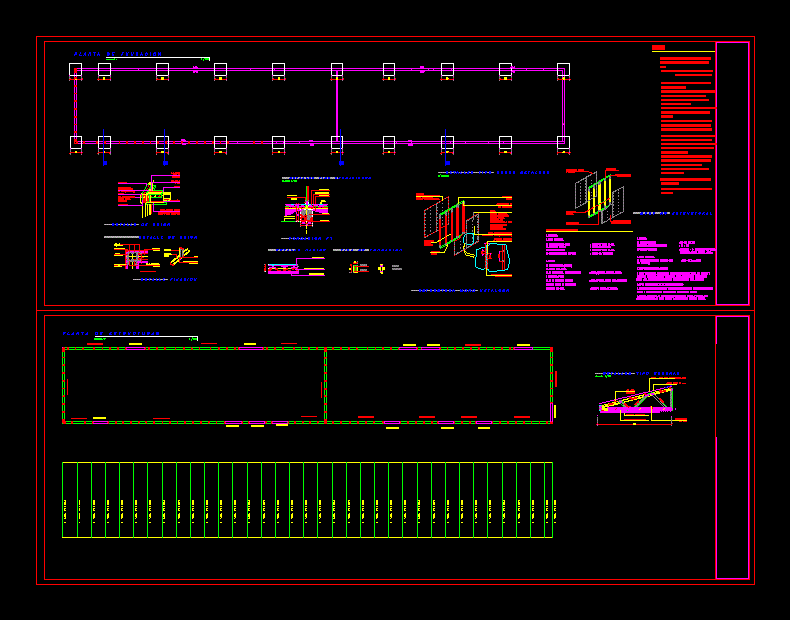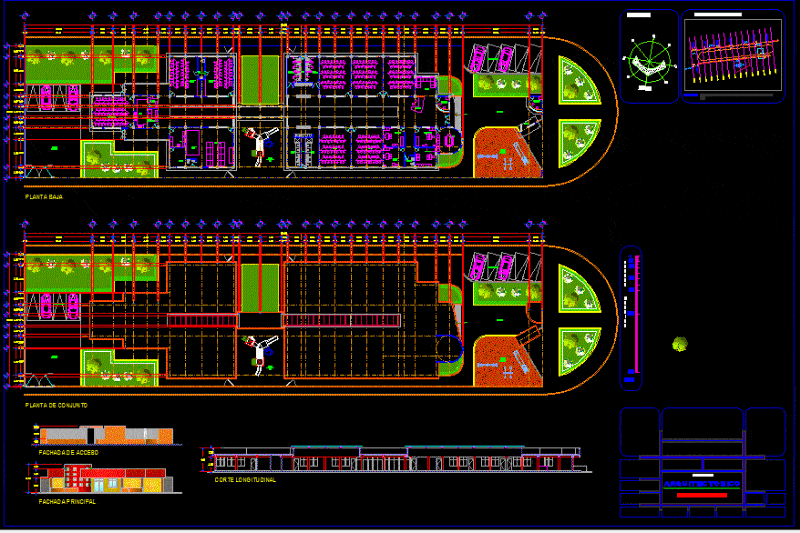Project Offices DWG Full Project for AutoCAD
ADVERTISEMENT

ADVERTISEMENT
Plants – sections – facades – dimensions – designations
Drawing labels, details, and other text information extracted from the CAD file (Translated from Portuguese):
architectural, owner, eduardo domingos fogaça, mario junior, cortes, architect and urbanista, eduardo domingos, firefighter, eduardo domingos, firefighter , architect and planner, eduardofogaça, commercial building – grassi drinks, areas :, facades, metal structure, pillar metal structure, area for glazing system, plants, water tank, upper reservoir, stair detail, projection top floor
Raw text data extracted from CAD file:
| Language | Portuguese |
| Drawing Type | Full Project |
| Category | Office |
| Additional Screenshots |
 |
| File Type | dwg |
| Materials | Other |
| Measurement Units | Metric |
| Footprint Area | |
| Building Features | |
| Tags | autocad, banco, bank, bureau, buro, bürogebäude, business center, centre d'affaires, centro de negócios, designations, dimensions, DWG, escritório, facades, full, immeuble de bureaux, la banque, office, office building, offices, plants, prédio de escritórios, Project, sections |







