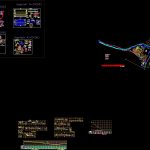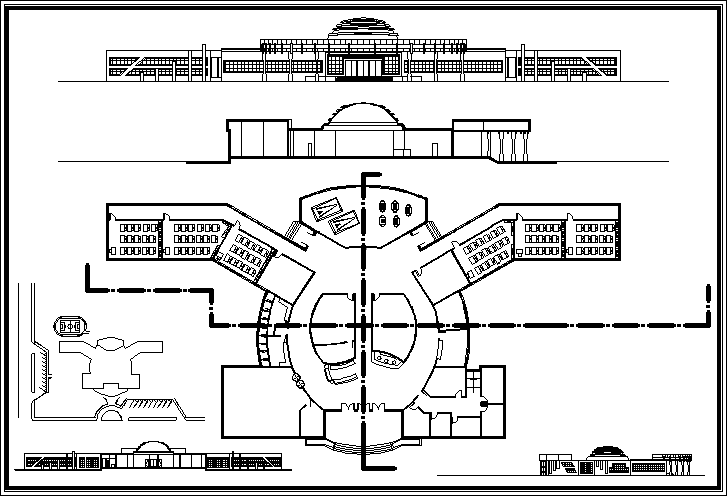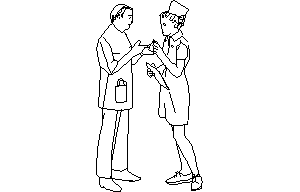Project – Piscigranja DWG Full Project for AutoCAD

PANTA CUTS AND DETAILS fish farm in the central highlands of Peru complete project
Drawing labels, details, and other text information extracted from the CAD file (Translated from Spanish):
datum elev, playgrounds, control, water outlet, detail :, variable, drainage channel, xx section, sardinel detail and – and, wash granite finish, compacted ground, detail paving floor, ntn, and cement powder, board marmolina, concrete adoquin, detail laja carved floor, enters the public network, sanitary facilities, description, legend, sub distribution board, electric energy meter, embedded pipeline for line to ground, embedded pipe in floor or wall, embedded pipe in ceiling or wall, waterproof socket, single switch, double, triple, switching, box for interconnection of electrical power, pt, ground hole, pass box, symbol, kwh, general board, fluorescent output, spot output light, simple socket, light center, special, type of, indicated, floor, ——, ——–, ———, ceiling, snpt, elevation, box, hot water pipe, cold water pipe, the final vent pipes of the az otea will be auctioned in, valve with universal union, filling valve, gate valve, description symbol, irrigation tap, tee with drop, cross, tee, tee with rise, water meter, legend, pipes for drainage and ventilation, will be made of rigid pvc plastic, bell type adhered with special glue and will have a ø as, before putting in service the water pipes and drains should, the drain pipe will be: pvc medium pressure sap type, cold water pipes will be p.v.c. indoors, protected around it with poor concrete, whether the pipes, the plumbing of sanitary facilities in the land, should be, prove the indications of the national regulations of buildings, the valves will have two universal joints when going on the wall, the respective hydraulic tests., and frame also wooden top, water or drain., technical specifications, direction of flow, reduction, double yee, simple ee, pluvial drain pipe, simple tee, bronze threaded register, ventilation pipe, drain pipe, sewage, dining room – cafetin, kitchenette, npt, first floor, level, shoe box, column table, type, npt, wall of prosecution, detail of window of capture, plant structure, collection, window, both directions, outlet, floor catchment, gate, metal plate, detail of encounter between shoe, column, foundation beam, enchape in polished white scale, high, wide, alfeiz., cuadrode vain, catchment, circulation, natural flagstone floor, compacted natural terrain floor, circulation, future expansion incubators, food storage, guardian, path, future expansion, riopichcapuquio, channel, open, pond fattening, pond first, nursery, pond second, alevinaje, drainage channels, piscigranja plant profile, projected pool, fixed rock, hall, cafetin, passageway, compacted natural terrain floor, green area, ss.hh., harrow, hall, circulation, pichgapuquio river, sports projected crockery, terr copactado, compacted land, bench, compacted natural terrain floor, sidewalk, guardian, wooden footbridge, green areas, river yanatambon, square kitchenette, fish farm, fattening pond, green area, filling, circular kitchen, landscape, river pichga puquio, level finished floor of the construction of pisicigranja, road to Salcachupan, road to Cerro de Pasco, Rio Yanatambon, Rio Pichca Puquio, area r ocosa, projected pool, details of cuts – channels, secc. b-b, secc. a-a, sect. d-d, secc. c-c, height of cut, level reason, level ground, wall and projected wall, distances, projected fence, rock limit, rocky terrain, natural terrain
Raw text data extracted from CAD file:
| Language | Spanish |
| Drawing Type | Full Project |
| Category | Retail |
| Additional Screenshots |
 |
| File Type | dwg |
| Materials | Concrete, Plastic, Wood, Other |
| Measurement Units | Metric |
| Footprint Area | |
| Building Features | Pool |
| Tags | armazenamento, autocad, barn, celeiro, central, comercial, commercial, complete, cuts, details, DWG, farm, fish, full, grange, Livestock, PERU, Project, scheune, storage, warehouse |








