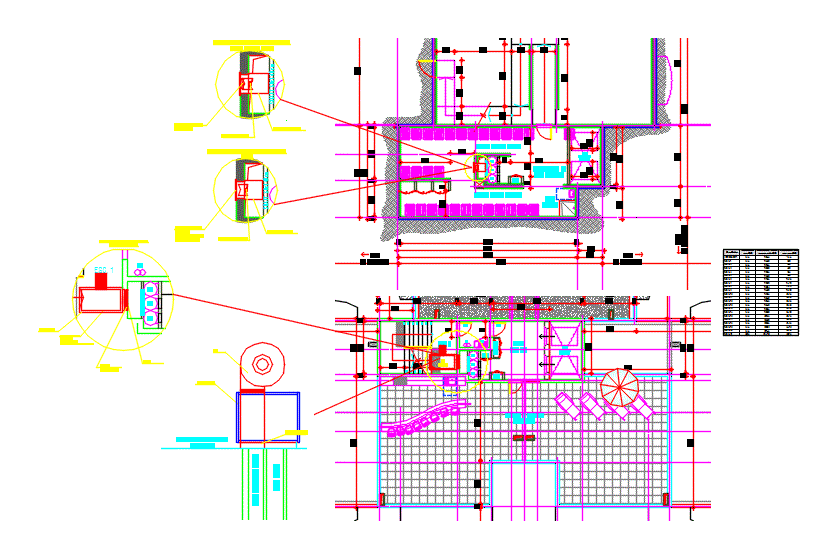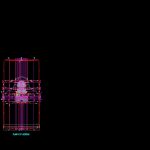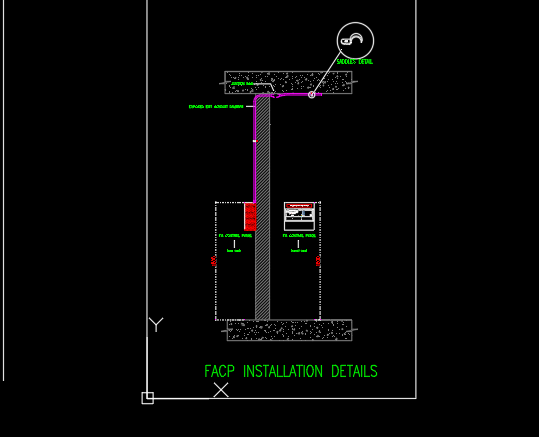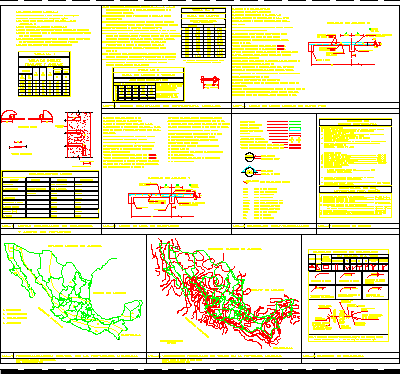Project Pressurization DWG Full Project for AutoCAD

Project housing building pressurization
Drawing labels, details, and other text information extracted from the CAD file (Translated from Spanish):
Wall h.a., Closet, Shaft, bedroom, bath, bedroom, bath, Living room, kitchen, Loggia, Shaft, Closet, Wall h.a., Closet, Apartment, Valance, Zocalo horizontal download, kitchen, Loggia, Wall h.a., Shaft, Closet, Living room, bedroom, bath, bedroom, Apartment, Closet, Wall h.a., Wall h.a., Zocalo horizontal download, Closet, Shaft, bedroom, bath, bedroom, Living room, kitchen, Loggia, Shaft, Closet, Wall h.a., Closet, Apartment, Valance, Zocalo horizontal download, Wall h.a., Shaft, bath, kitchen, Living room, bath, bedroom, bedroom, lodge, Apartment, Closet, Closet, Shaft, Shaft, Valance, Zocalo horizontal download, Shaft, Wall h.a., Apartment, kitchen, Loggia, Closet, Living room, bedroom, bath, bedroom, Closet, Wall h.a., Zocalo horizontal download, Wall h.a., Wall h.a., Wall h.a., Wall h.a., Wall h.a., kitchen, Loggia, Living room, Closet, bath, Wall h.a., Apartment, Closet, Living room, Loggia, kitchen, bedroom, bath, Wall h.a., Shaft, Shaft, Horizontal load scaffold, Apartment, Wall h.a., Living room, Loggia, kitchen, bath, Shaft, Wall h.a., Closet, Shaft, Zocalo horizontal download, Pend., Common terrace, Pend., Empty elevators, Esc., He, Map, C.deb., He, Map, C.deb., Shaft, D.b., gas, He, Wall, Property, Wall, Building line, sidewalk, Sole edge, Closing line, The dimensions take precedence over the drawing. The details prevail on the general plane. The measures are rectified on site dimensions measured in centimeters dimensions measured in meters, revised, General notes, date, revised, revised, date, dimensions, Scales, archive, date, date, Vº bº, Vº bº, Vº bº, revised, date, date, drawing, lifting, municipality, address, Calculating, architect, Rep. Legal rut, Contents:, draft:, sheet, owner:, kitchen, Shaft, Wall h.a., Multipurpose room, bath, bedroom, bath, Empty elevators, Esc., He, Map, C.deb., He, Map, C.deb., Shaft, D.b., gas, He, Pend., Start talud, Floor structure plant, Esc., Pend., Start talud, B.l., Niv, Niv Radier, Niv, Niv Radier, M.h.a., F.m., M.h.a., M.h.a., F.m., M.h.a., M.h.a., M.h.a., M.h.a., M.h.a., M.h.a., M.h.a., M.h.a., M.h.a., M.h.a., M.h.a., M.h.a., F.m., Floor structure plant, Esc., B.l., Niv, Niv Radier, M.h.a., M.h.a., M.h.a., M.h.a., M.h.a., M.h.a., M.h.a., M.h.a., M.h.a., M.h.a., M.h.a., M.h.a., M.h.a., M.h.a., M.h.a., M.h.a., M.h.a., M.h.a., F.m., M.h.a., Floor structure plant, Esc., B.l., M.h.a., M.h.a., B.l., M.h.a., M.h.a., M.h.a., M.h.a., M.h.a., M.h.a., M.h.a., M.h.a., M.h.a., M.h.a., M.h.a., M.h.a., M.h.a., M.h.a., M.h.a., M.h.a., M.h.a., M.h.a., M.h.a., M.h.a., M.h.a., M.h.a., F.m., Floor structure plant, Esc., B.l., M.h.a., M.h.a., M.h.a., M.h.a., M.h.a., M.h.a., M.h.a., M.h.a., M.h.a., M.h.a., M.h.a., M.h.a., M.h.a., M.h.a., M.h.a., M.h.a., M.h.a., M.h.a., M.h.a., M.h.a., M.h.a., M.h.a., M.h.a., M.h.a., M.h.a., Floor structure, Esc., B.l., M.h.a., M.h.a., M.h.a., M.h.a., M.h.a., M.h.a., M.h.a., M.h.a., M.h.a., M.h.a., M.h.a., M.h.a., M.h.a., Floor structure plant, Esc., B.l., M.h.a., M.h.a., M.h.a., M.h.a., M.h.a., M.h.a., M.h.a., F.m., M.h.a., F.m., F.m., M.h.a., F.m., Floor structure, Esc., B.l., M.h.a., M.h.a., M.h.a., M.h.a., M.h.a., Bathroom vanity, Bathroom vanity, Ref. vain, M.h.a., Ref. vain, Floor plan, Esc., M.h.a., M.h.a., M.h.a.
Raw text data extracted from CAD file:
| Language | Spanish |
| Drawing Type | Full Project |
| Category | Mechanical, Electrical & Plumbing (MEP) |
| Additional Screenshots |
 |
| File Type | dwg |
| Materials | |
| Measurement Units | |
| Footprint Area | |
| Building Features | Elevator, Car Parking Lot |
| Tags | abzugshaube, air conditioning, ar condicionado, autocad, building, de climatisation, DWG, einrichtungen, exaustor, extracteur, extractor, facilities, full, gas, gesundheit, Housing, klima, l'approvisionnement en eau, la sant, le gaz, lüftung, machine room, maquinas, maschinenrauminstallations, Project, provision, ventilação, ventilation, wasser bestimmung, water |








