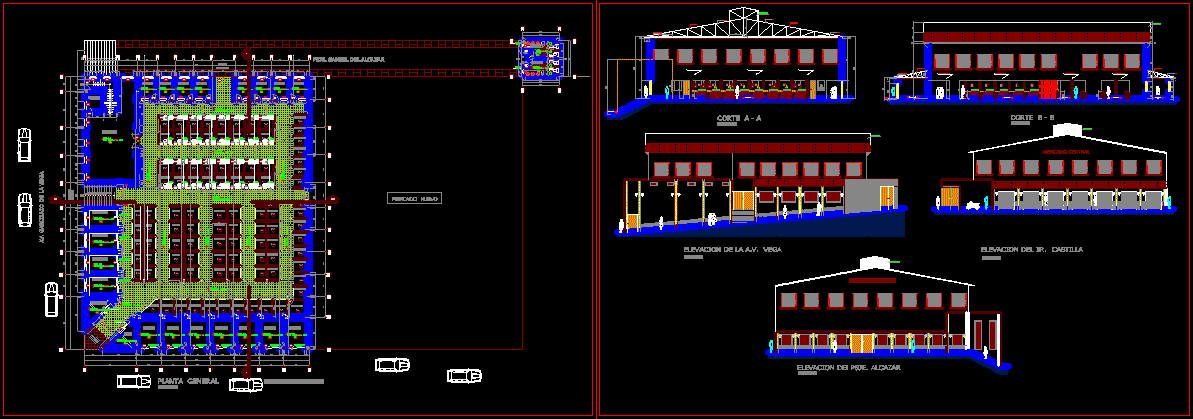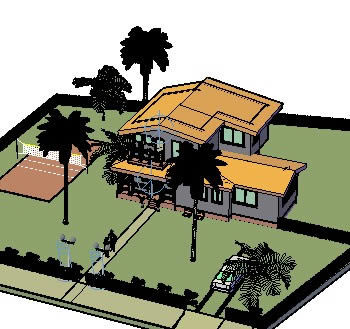Project San Agustin Market DWG Full Project for AutoCAD

Project – Plants – Sections – Elevations
Drawing labels, details, and other text information extracted from the CAD file (Translated from Spanish):
pass, bronze, connector, sifted and compacted earth, with laborgel saline solution, copper rod, inspection cap, concrete, brick rigging, upper flange truss, truss lower flange, detail, channel assembly, upright , rainwater, psje. samuel del alcazar, new market, chickens, fish, guardian, fruits, vegetables, toys, report, jr. mariscal castilla, av. garcilazo de la vega, sausages, groceries, income, main, secondary, trade, shop, iron door, sliding, sliding door, meals, warehouse, various, hairdressing, plastics, mayolica, meats, urinal, men, women, window, high, general floor, cut a – a, cut b – b, elevation of the vega, elevation of jr. castilla, elevation of the psje. alcazar, central market, meat section, sidewalk, vegetable section, chicken section, various section, skylight, tarraded and painted, eternit coverage, works management, provincial municipality, chota, expansion and improvement chota central market, existing architectural design, ing. wladimir a. perez g., cajamarca, chota, h. t. l., indicated, drawing :, dept. :, design :, project :, plane :, prov. :, rev.:, date:, esc.:, aprob:, view in isometry, plan view, side view
Raw text data extracted from CAD file:
| Language | Spanish |
| Drawing Type | Full Project |
| Category | Retail |
| Additional Screenshots |
 |
| File Type | dwg |
| Materials | Concrete, Plastic, Other |
| Measurement Units | Metric |
| Footprint Area | |
| Building Features | |
| Tags | agustin, autocad, commercial, DWG, elevations, full, mall, market, plants, Project, san, sections, shopping, supermarket, trade |








