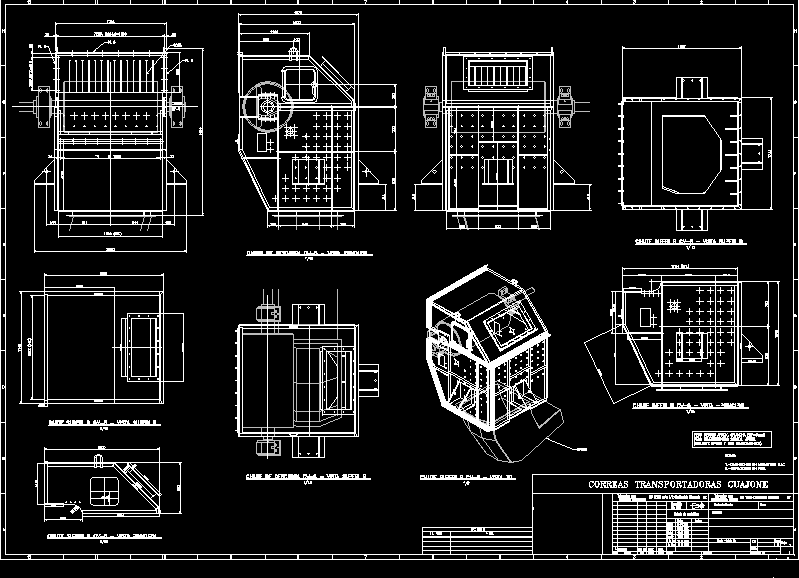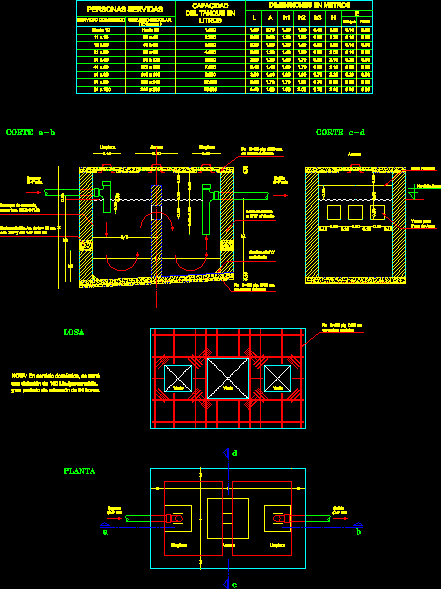Project Structural Losacero Food Warehouse DWG Full Project for AutoCAD

complete structural food warehouse project. It contains structural details. losacero
Drawing labels, details, and other text information extracted from the CAD file (Translated from Spanish):
direction of the wind, geographic north, c.i.v., indicated, version novosoft:, issued for pdvsa comments, j.t., review incorporating comments, j.t., emission for design, j.t., internal revision, j.t., scale:, date:, designed:, drawn:, reviewed, approved:, plan no., title, plan no., title, reference planes, plan no., by, date, do not., by, date, description, Format, do not., description, draft, measurement, district maturin, description of the plan, pdvsa pdval.dwg, pdvsa pdval.dwg, file not., rev., project no., plan no., draft:, plane of:, c.i.v., Office of, infrastructure contracts, pdv, antipanic door, access, emergency exit, refrigerated cellar, low level, sanitary, gentlemen, sanitary, ladies, lava mop, level, existing column, PDVSA, pdv, scale:, date:, designed:, drawn:, reviewed, approved:, plan no., title, plan no., title, reference planes, plan no., by, date, do not., by, date, description, Format, do not., description, file not., rev., project no., plan no., draft:, plane of:, corporate logistics management, otherwise., all measurements are given in meters except, bounded prevails over what is drawn., c.i.v., complete food store structure.dwg, complete food store structure, description of the plan, district maturin, measurement, draft, j.t., internal revision, j.t., emission for design, j.t., review incorporating comments, j.t., issued for pdvsa comments, version novosoft:, indicated, c.i.v., vertical storage racks, siphon, yee, yee, Connection, tee, hypercash, hypercash, hydropneumatic room, they drive, hydropneumatic room, axis axis, hydropneumatic room, axis, they drive, they drive, they drive, they drive, placement of beams lead conductors, roof installation losacero, kind, of the wire, between wire, of steel, width, of the truckson mesh, truckson mesh, concrete, the section caliber section, detail of losacero, measures indicated centimeters, construction observations:, the edge closure of the slab will be profiled upn, around the perimeter of the slab., the concrete thickness for the slab cm, eco lead, the caliber gauge, concrete, mm diameter bolts., detail of union of beam losacero, truckson mesh, the caliber of the cooperating formwork caliber, put connecting bolt every cm of separation., the overlap of the meshes should be made between two mesh spans., sheet mm, anchorage, against nut for leveling iron, interns, anchorage, base iron, details of base plates, placement of base plates, main facade, axis axis, lateral facade, axis axis, plant, roof plant, output goes the pdval network, return tank, sewer system, tee, elbow, spherical gate valve, retention valve, legend, distribution of hydropneumatic pipes, discharge, suction, hydropneumatic control board, npt, distribution of pipes for electrical conduits of hydropneumatic, power pumps, power pumps, power pumps, connection, low pressure switch connection, safety pressure switch connection, power pumps, compressor feed, food pump control, pumps level probes, control niv
Raw text data extracted from CAD file:
| Language | Spanish |
| Drawing Type | Full Project |
| Category | Construction Details & Systems |
| Additional Screenshots |
 |
| File Type | dwg |
| Materials | Concrete, Steel, Other |
| Measurement Units | |
| Footprint Area | |
| Building Features | |
| Tags | autocad, complete, dach, dalle, details, DWG, escadas, escaliers, food, full, lajes, losacero, mezanino, mezzanine, platte, Project, reservoir, roof, slab, stair, stock, structural, telhado, toiture, treppe, warehouse |








